Lenser
Senior Member
You know, loading docks rarely get their due.
Edit: Thanks again for the photos, Caltrane. I know I don't thank you enough, but I really appreciate the effort you put into posting so many photos. This site wouldn't be the same without you.

Great photo, but again - what is with those horizontal lines on those ground floor windows/spandrels? Why are they so utterly random in height - except for the last two, which for some reason match? Surely there's a more sleek way to put this building together. It *really* feels like, "Oh crap we need to get the drawings out to meet the construction deadline - don't worry that it doesn't make sense!"
Passing by this incomprehensible building makes me want to cry.
Sure, the lines follow the grade of Yonge, but they don't do it gracefully. Why not have the bottom line follow the grade on an arc, or even just a slope? Why not just eliminate the bottom line altogether and have progressively shorter panes of glass? It looks like it was designed by an engineer, not an architect.
Yep, if a slope is inevitable, as it is here, account for it at foot level, not eye level.
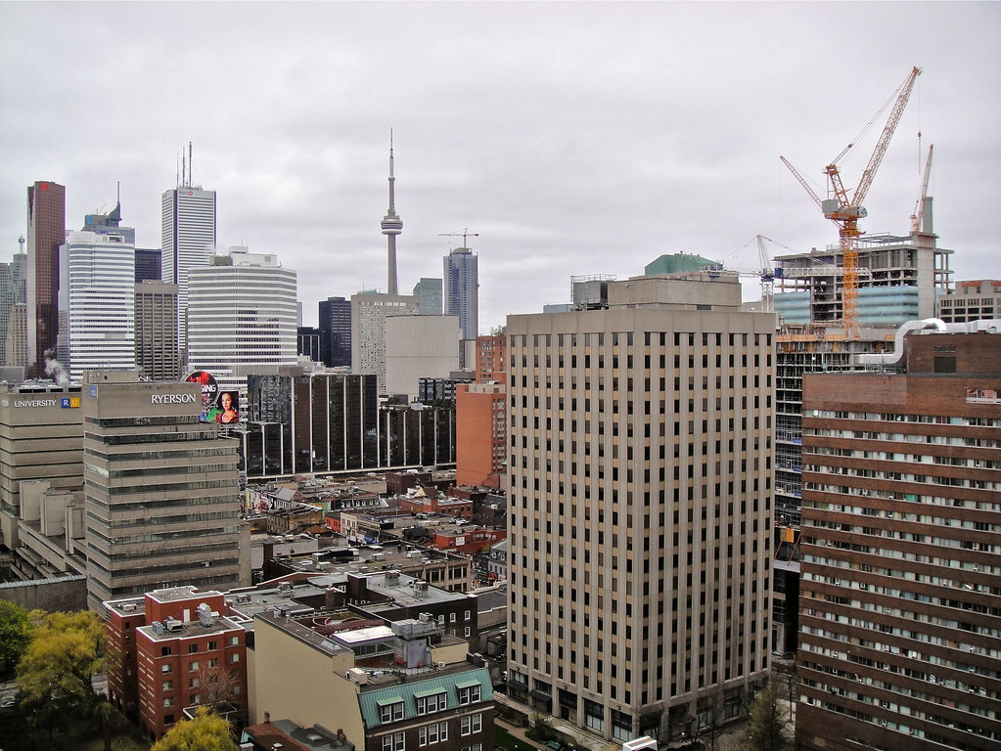
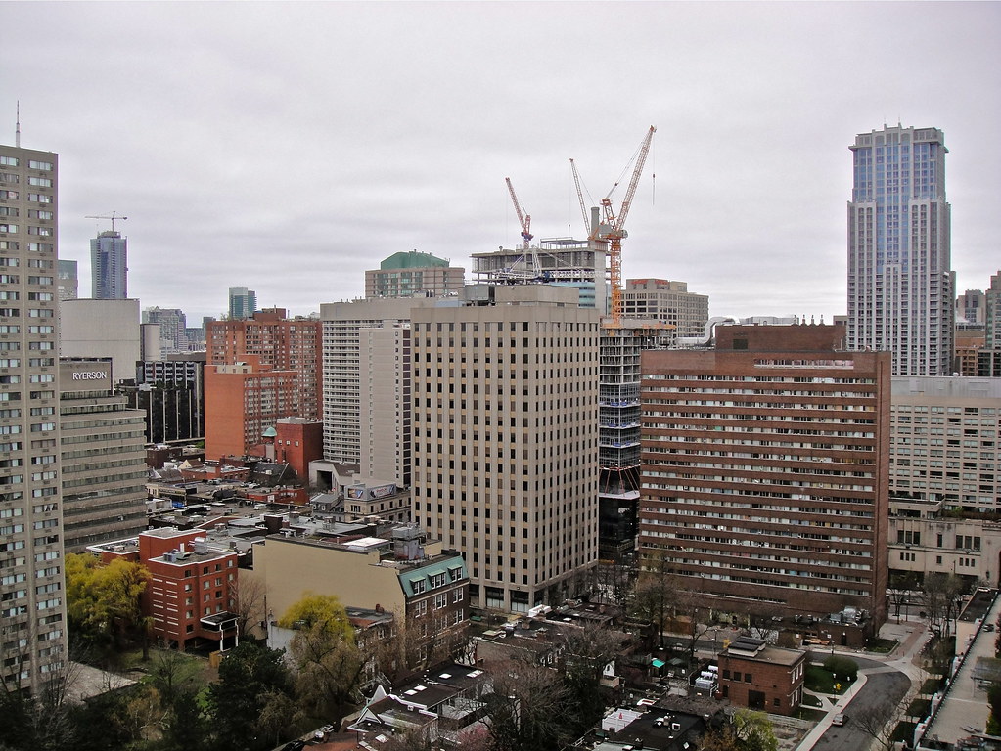
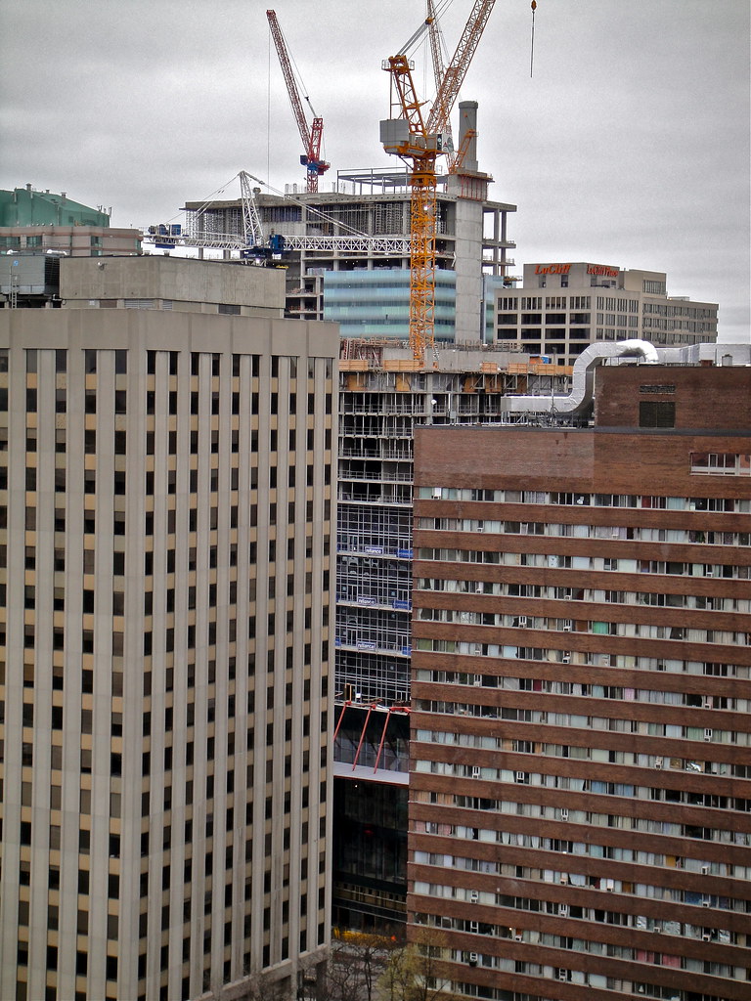
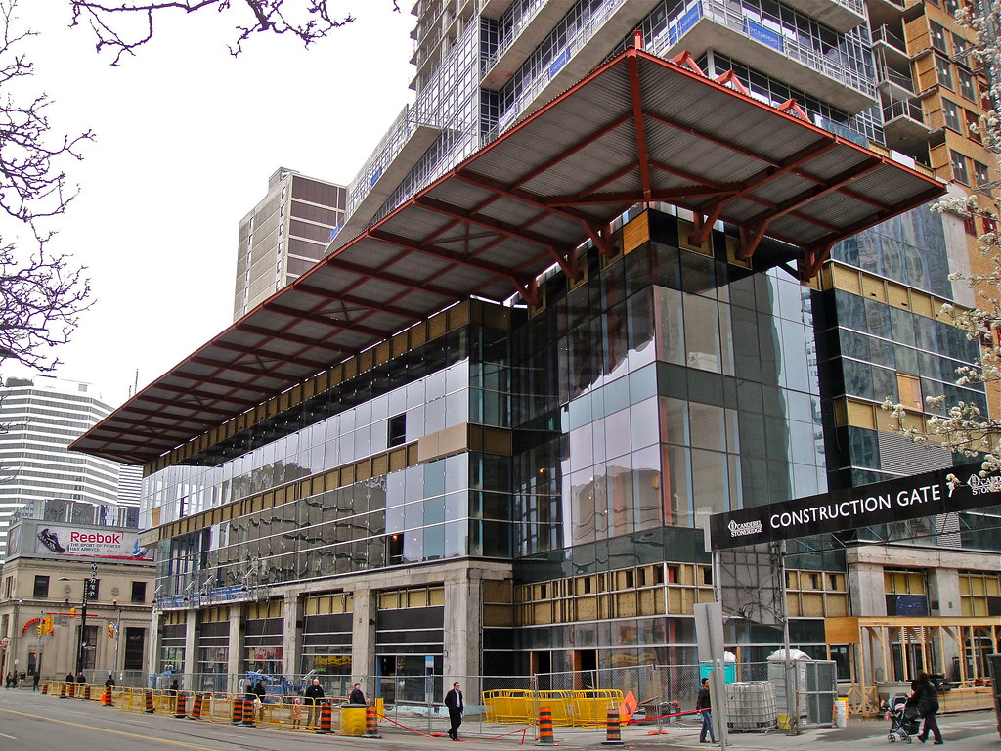
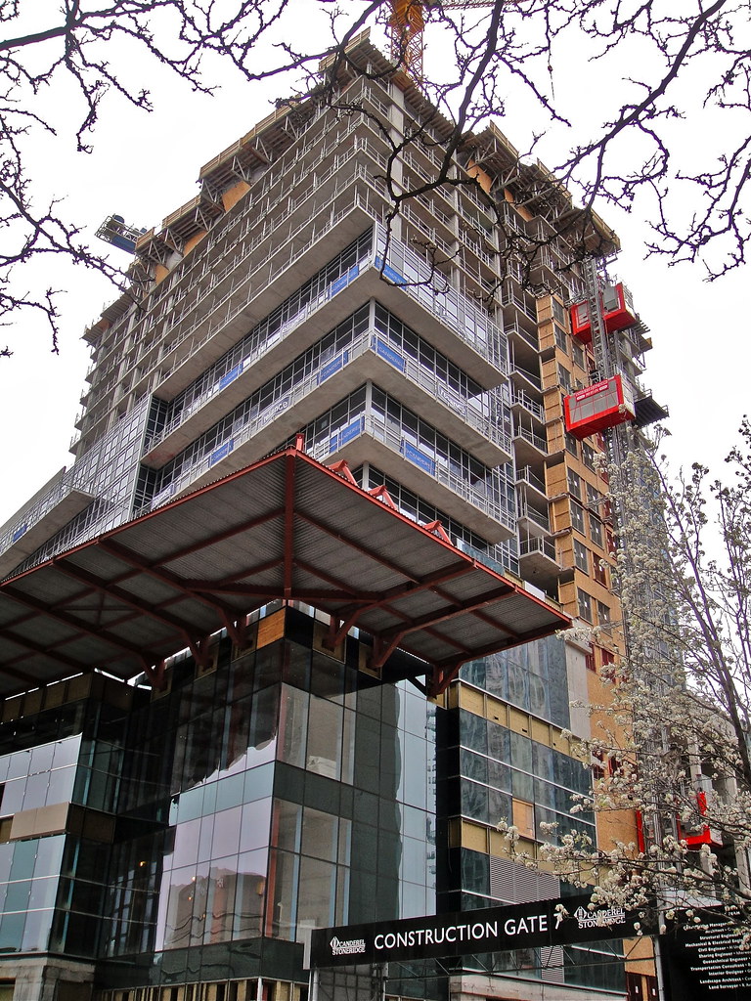
Passing by this incomprehensible building makes me want to cry.