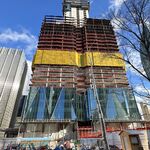MetroMan
Senior Member
One Centre Platform?
I'm not sure this was mentioned in one of the many pages on this topic, but...
Why didn't they build a single centre passenger platform shared by both East and Westbound LRT's?
Weren't the most contentious issues losing parking and sidewalk space on St.Clair? A centre platform would take up only half of the built platform space, thus leaving room for an entire lane of parking or increasing sidewalk space on both sides.
EDIT: Nevermind. I see that there are never two platforms parallel to each other so the point is moot.
I'm not sure this was mentioned in one of the many pages on this topic, but...
Why didn't they build a single centre passenger platform shared by both East and Westbound LRT's?
Weren't the most contentious issues losing parking and sidewalk space on St.Clair? A centre platform would take up only half of the built platform space, thus leaving room for an entire lane of parking or increasing sidewalk space on both sides.
EDIT: Nevermind. I see that there are never two platforms parallel to each other so the point is moot.
Last edited:







