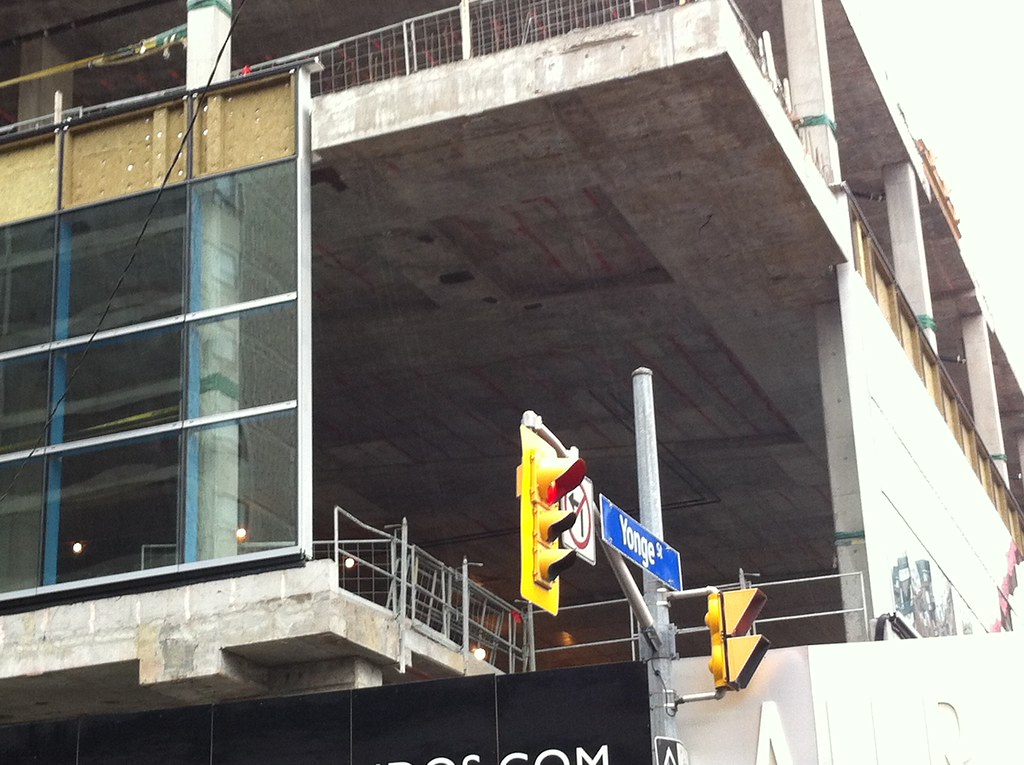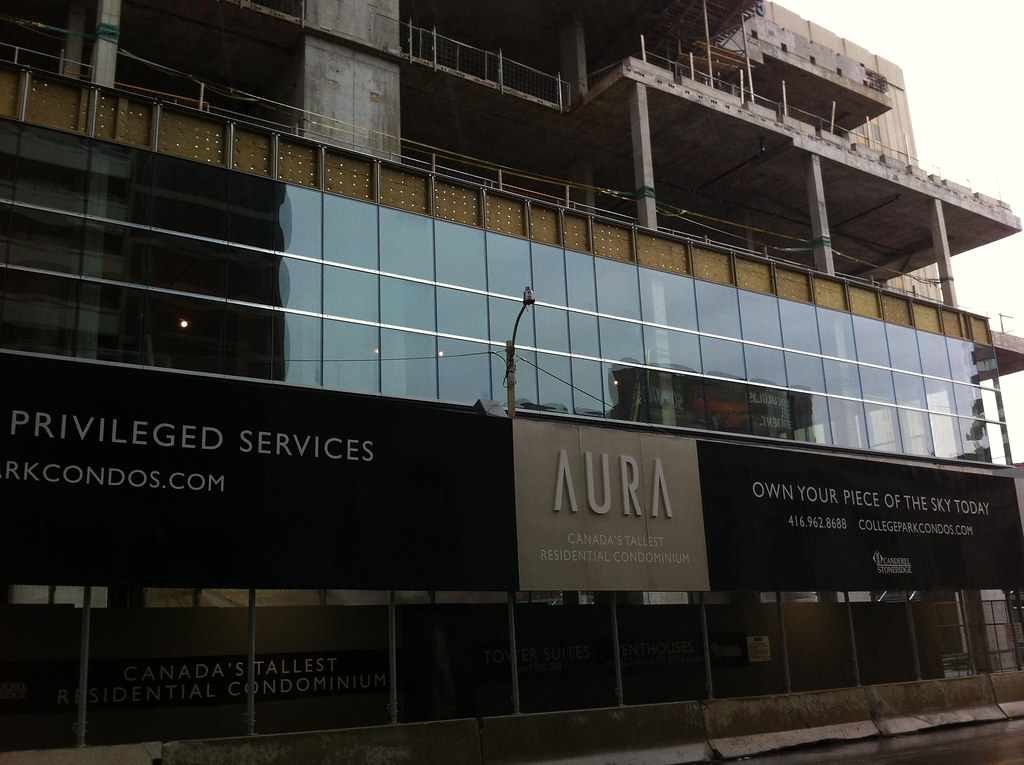Atlantis
Active Member
I think it looks sharp. I don't agree with "whatever" about there being too many lines breaking it up. What jumps out to me is the strong horizontal emphasis on the silver mullions. The silver complements the colour of glass well too.
Actually the mullion caps haven't been put on yet. Those images weren't zoomed in enough, but maybe these show it better:





