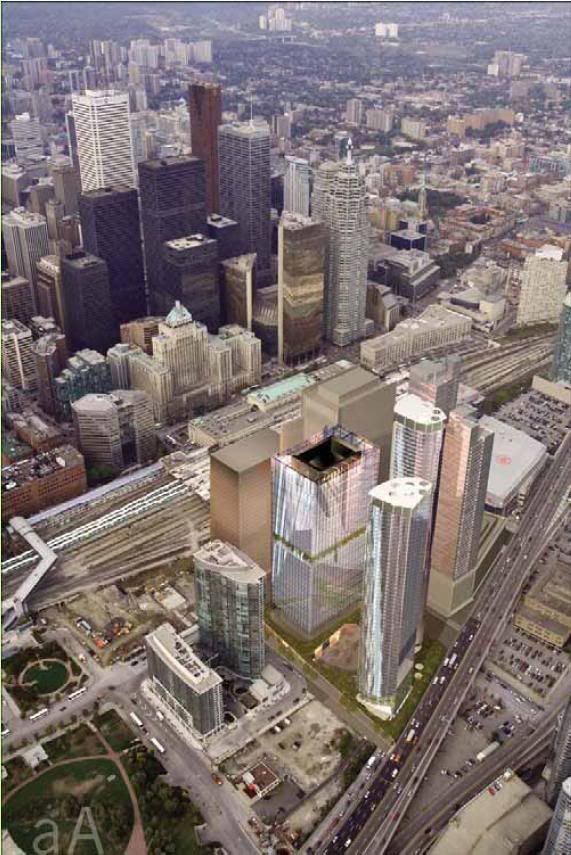299 bloor call control.
Senior Member
Tewder, there is a Union Station Precinct Plan that is to deal with all these issues you are talking about.
District Plan:
http://www.toronto.ca/union_station/district_plan.htm
There is a good mix of activity on the site. There's residential. There's commercial. There's recreation. There's attractions. It's not just about height, there's an obvious intent of creating a high density mixed use precinct surrounding Union Station. Yes, there are issues with pedestrianization down there, but that's not an isolated problem to this area, but all new areas thanks to the dozens of requirements by all sorts of agencies that didnt' exist when the "city" was first built up back in the long time ago.
District Plan:
http://www.toronto.ca/union_station/district_plan.htm
There is a good mix of activity on the site. There's residential. There's commercial. There's recreation. There's attractions. It's not just about height, there's an obvious intent of creating a high density mixed use precinct surrounding Union Station. Yes, there are issues with pedestrianization down there, but that's not an isolated problem to this area, but all new areas thanks to the dozens of requirements by all sorts of agencies that didnt' exist when the "city" was first built up back in the long time ago.
