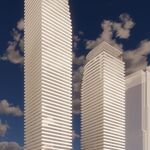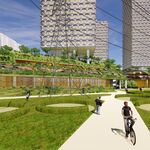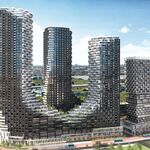Marcus, I mentioned Fort York very purposely. I always have -- indeed within my own proposal -- as its method of construction is what inspired my own proposal. To be fair, I did place a legend below the image you mention stating that it was for structural demonstration only. I guess I didn't follow the correct procedure of quoting the original artist, and for that I apologize. Lesson learned.

As for skipping over the rules, I guess UT did call them
Guidelines and not
rules. Guidelines can be construed as
suggestions.
I interpreted them as "Rules" which is why my proposal suggested the Fort York example as a method of building the bridge cheaply and with little to no disruption of rail service. I even went as far as detailing the method of construction to avoid disruptions. The design also encloses the bridge from interference with the track/trains below. I left the beautification of the bridge to the best cheap:beauty ratio of exterior envelope/cladding available: Nature. I made a very conscious effort to follow the guidelines, thinking they were strict rules.
That all said, I'm perfectly aware that this was a "fun" activity meant to stir some thoughts and get the word out and keep CityPlace, Adam Vaughan and the city in check with what they build here.
Congratulations to UT and the organizers of the Charette because it did get at the very least Adam Vaughan's attention and had him put in writing that we won't get a box truss bridge.
I was very impressed with many of the proposals and hope that O.R.E. strongly considers proposing this bridge to future RFPs. I think the tremendous work put into it shouldn't be in vain and hope that scenarios appear where they could put forward the Braided Strands (in Toronto preferably).




