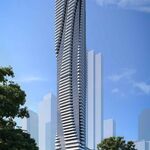3Dementia
Senior Member
Designer: Cassius Adams
Bridge Type: see description
Project Description: see below
Poll: attached
Images: attached
DESCRIPTION
Water & Ice
The Water & Ice bridge acknowledges it's proximity to Lake Ontario throughout all seasons. In the summer, it will help keep pedestrians cool through the usage of tinted glass and the psychological cooling effect brought on by the resemblance of waves and water both in design and in shadows. Stainless steal handrails and supporting beams, and the glass they hold in position, reminds one of ice.
Taking design queues from the Head of Slips, designed by West8/DTAH, helps to create a connection between the two nearby public pedestrian spaces while the blue glass waves of the bridge induces feelings of water.
While Water & Ice does shift somewhat from the typical box truss bridge, it's far from being overdesigned and can be constructed with a modest budget in mind.
IMAGES

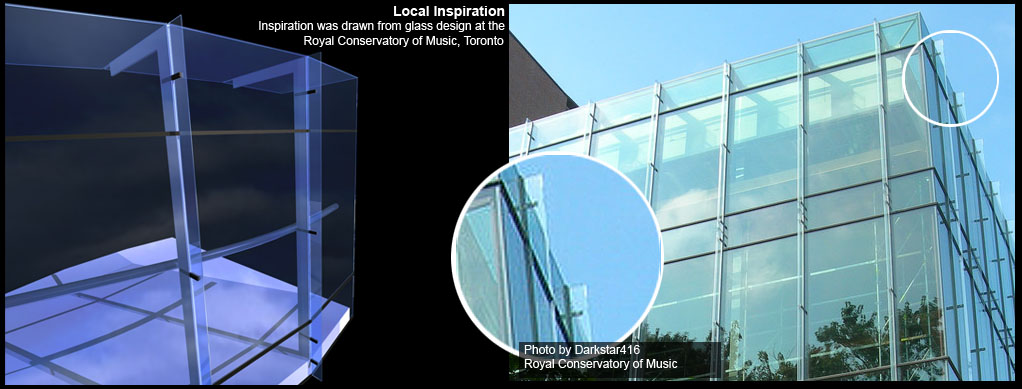
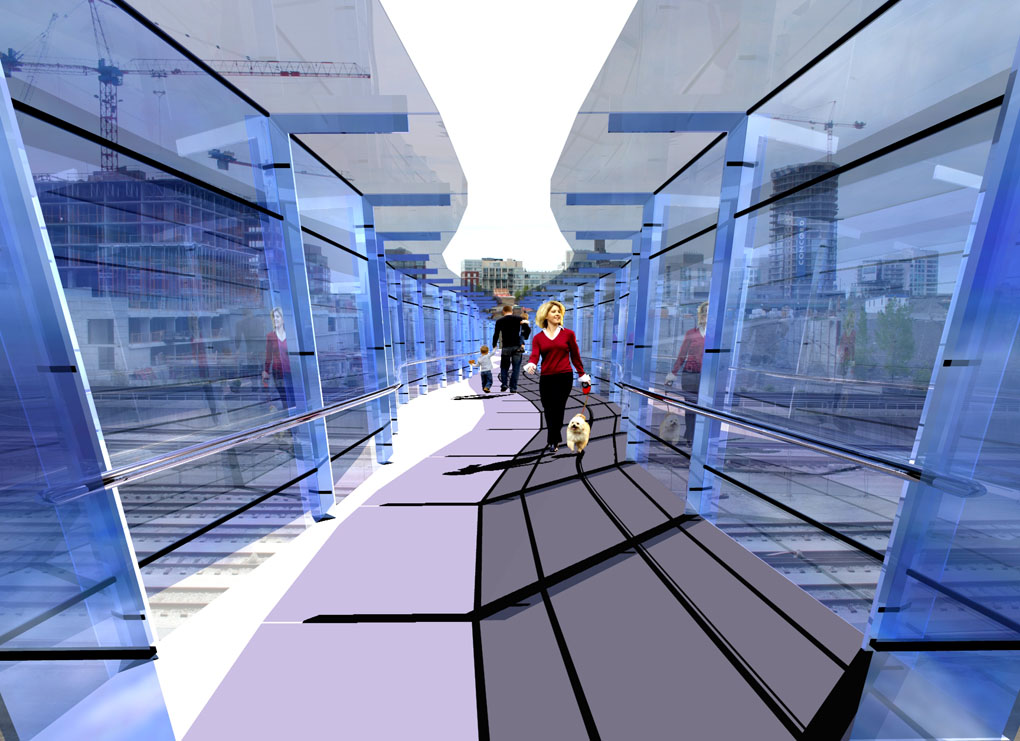
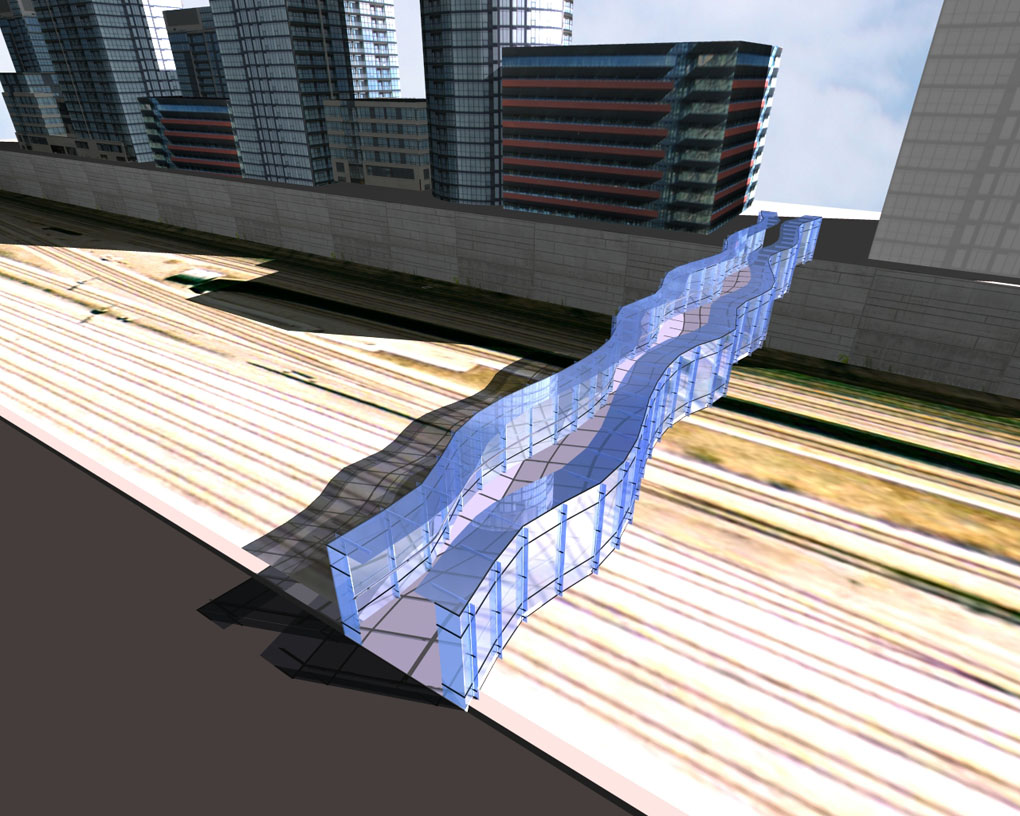

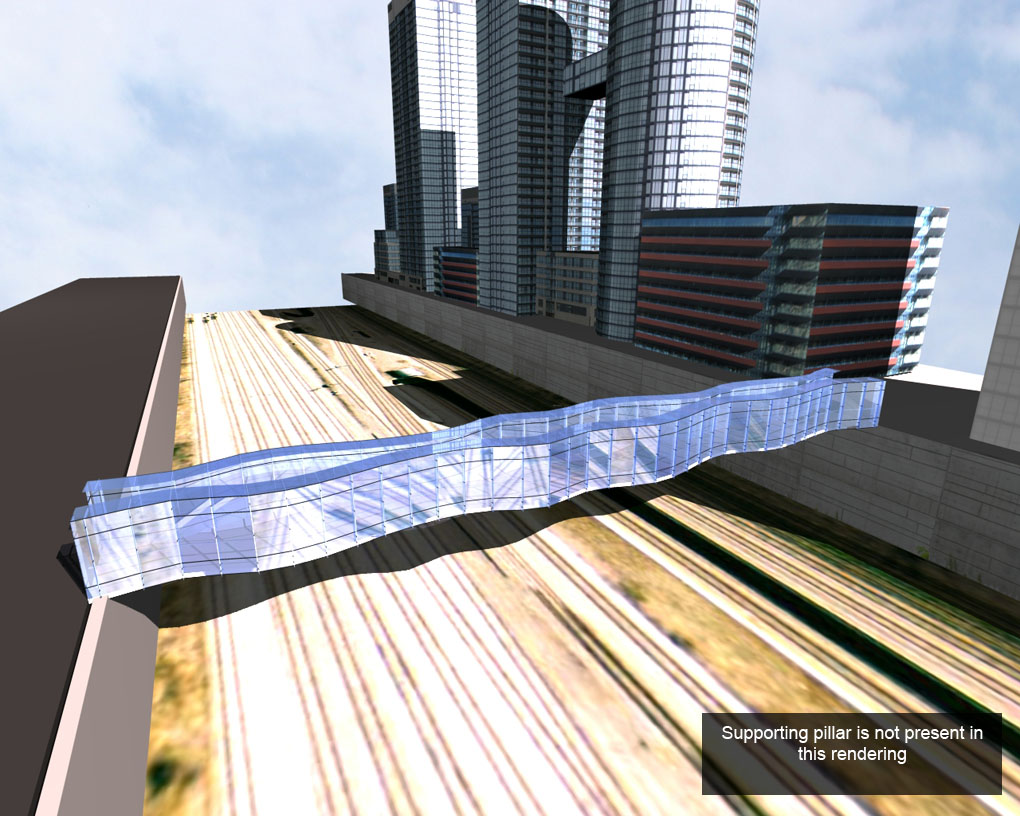
Bridge Type: see description
Project Description: see below
Poll: attached
Images: attached
DESCRIPTION
Water & Ice
The Water & Ice bridge acknowledges it's proximity to Lake Ontario throughout all seasons. In the summer, it will help keep pedestrians cool through the usage of tinted glass and the psychological cooling effect brought on by the resemblance of waves and water both in design and in shadows. Stainless steal handrails and supporting beams, and the glass they hold in position, reminds one of ice.
Taking design queues from the Head of Slips, designed by West8/DTAH, helps to create a connection between the two nearby public pedestrian spaces while the blue glass waves of the bridge induces feelings of water.
While Water & Ice does shift somewhat from the typical box truss bridge, it's far from being overdesigned and can be constructed with a modest budget in mind.
IMAGES









