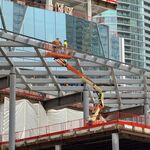JasonParis
Moderator
As continued from Saturday...
On Sunday morning, we began Day #2 of Doors Open with a building that reminded us a lot of how we ended Day #1. This is the new University of Toronto Exam Centre which is the largest purpose-built exam facility in North America.
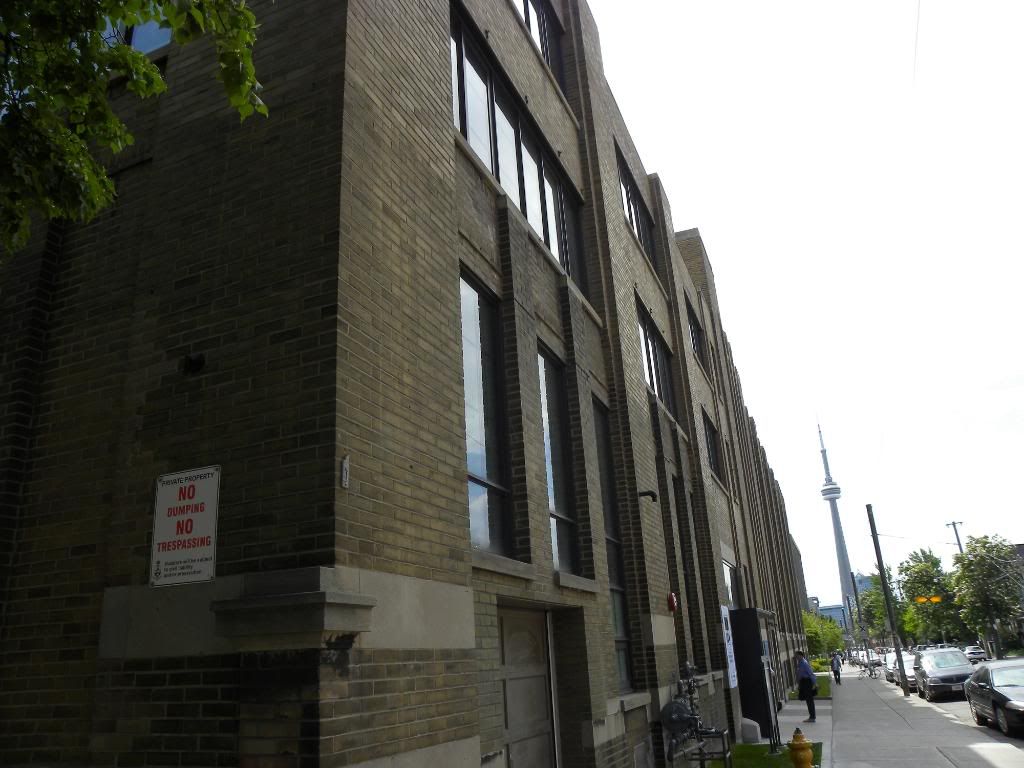
The building was originally a storage facility for the Toronto Board of Education, but in 2007 began a process whereby the building was purcahsed by U of T and converted into an exam centre.
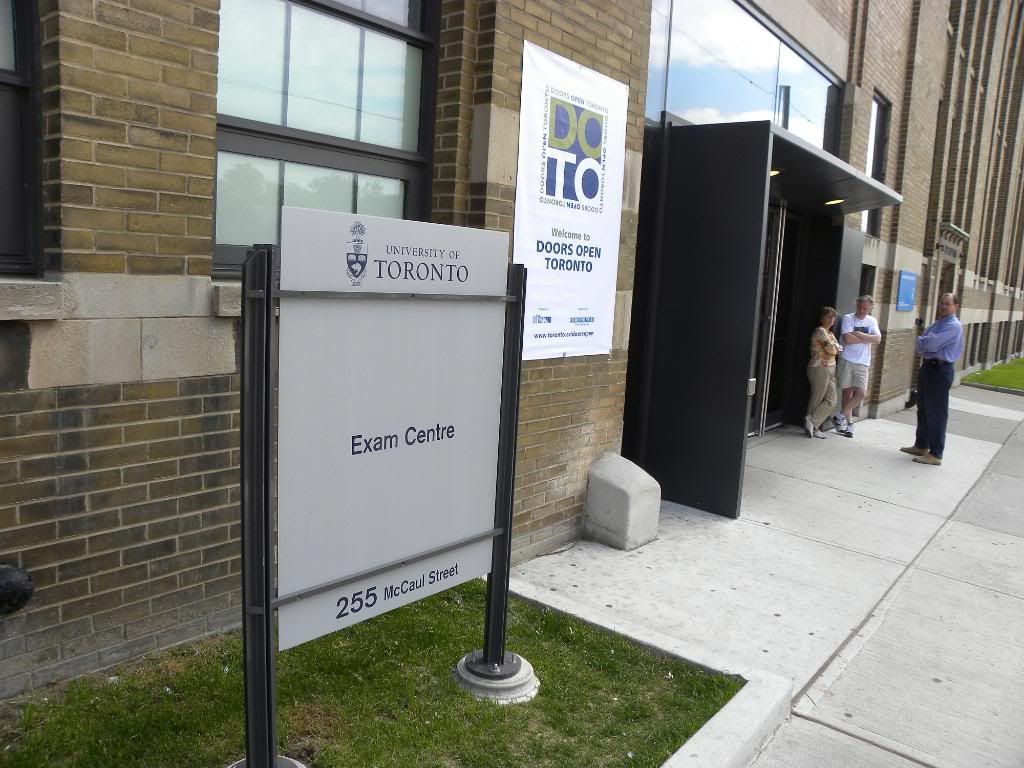
Much like Stantec, the building is also attempting LEED Gold certification and features a variety of green features. Despite the belief that "green costs more" the building came in $400,000 under budget.
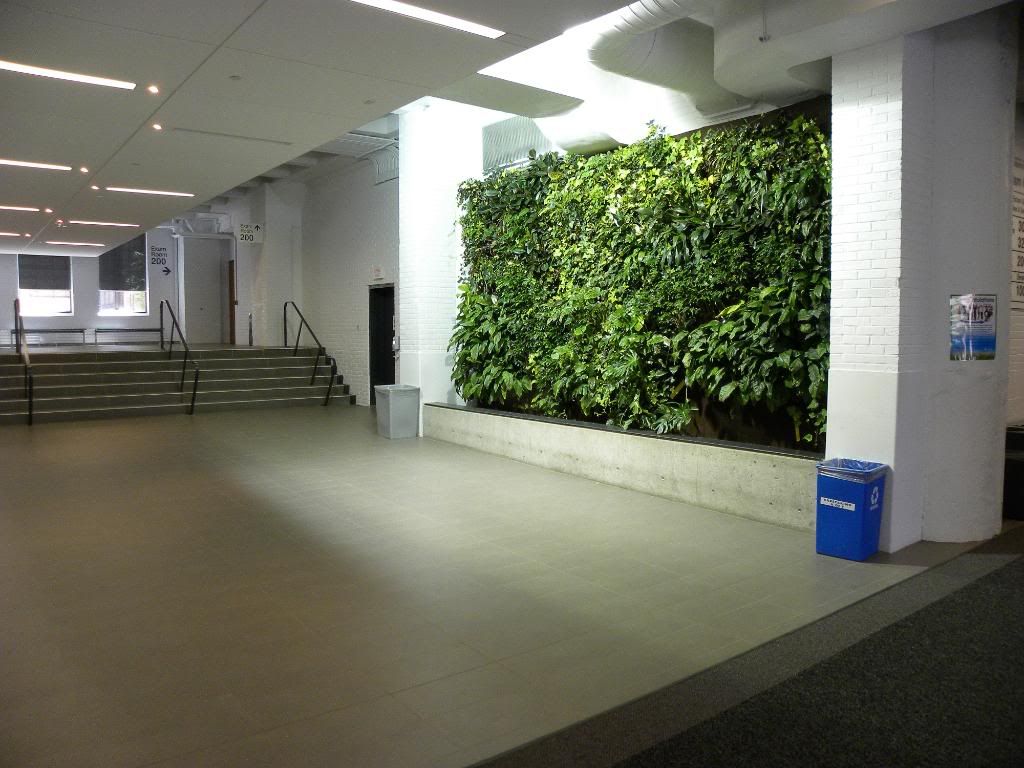
The U of T Exam Centre (cont.)
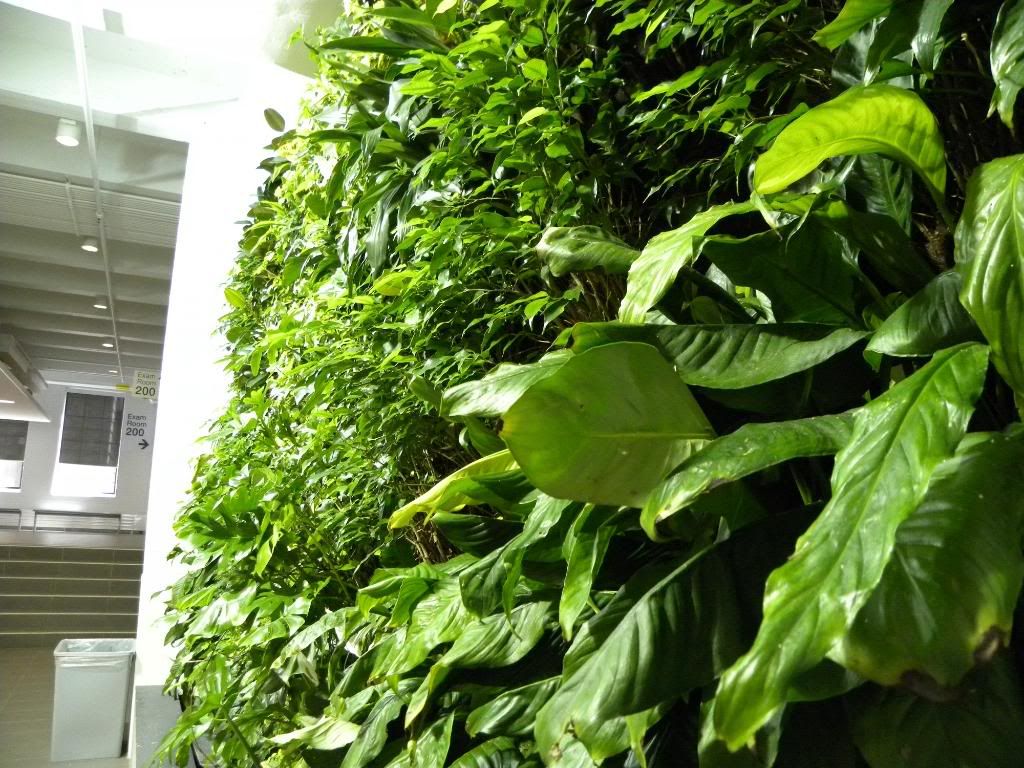
One of the five exam rooms.
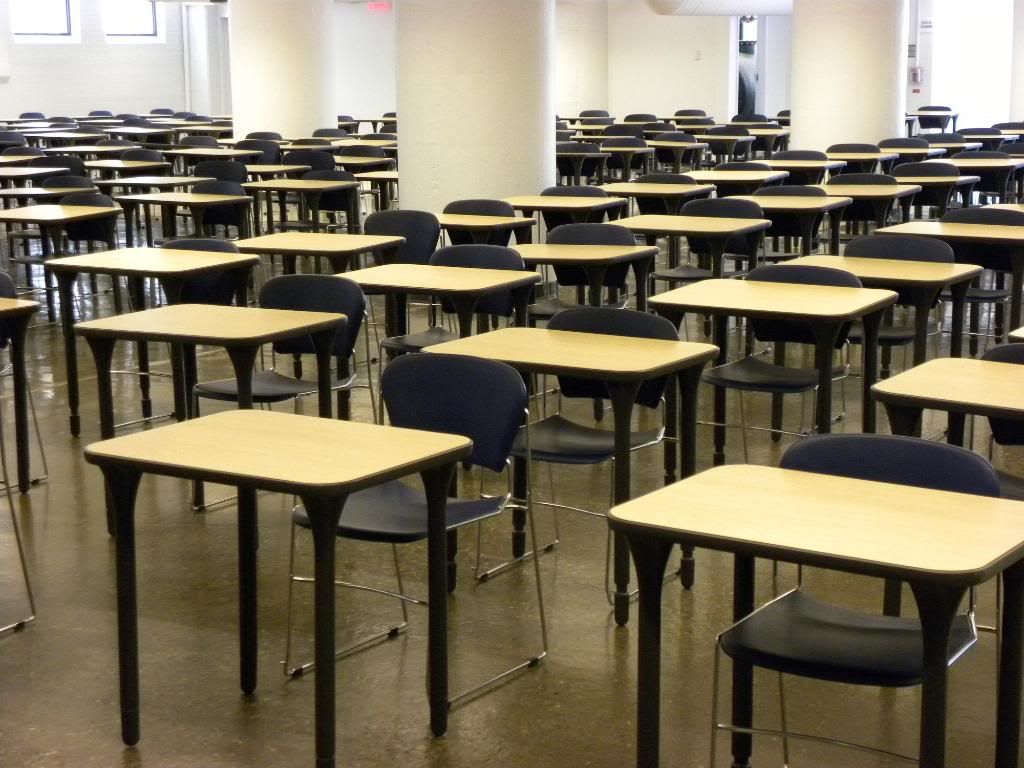
The U of T Exam Centre (cont.)
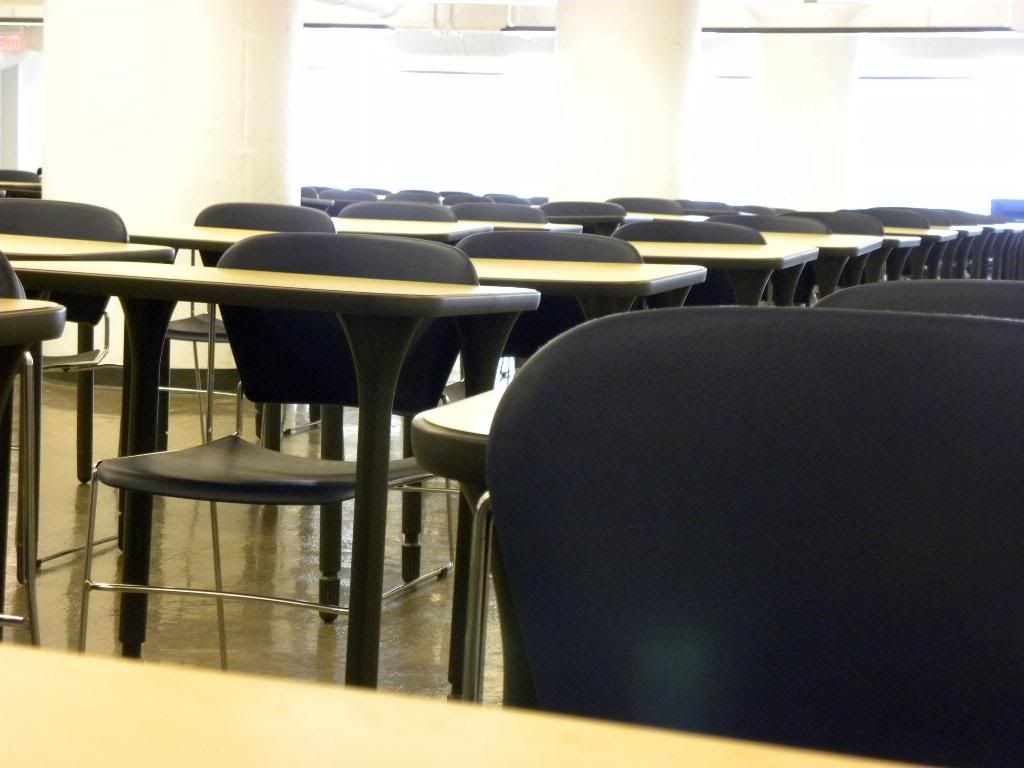
In the basement is a cistern that collects rain water and uses it to flush the building's toilets.
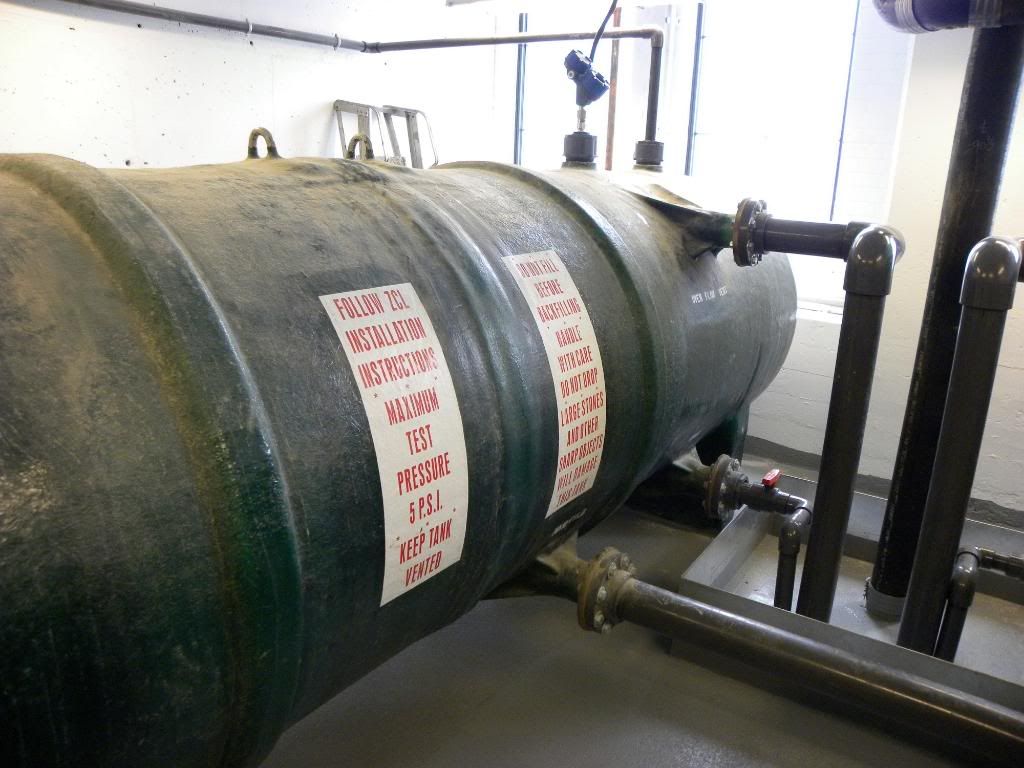
The U of T Exam Centre (cont.)
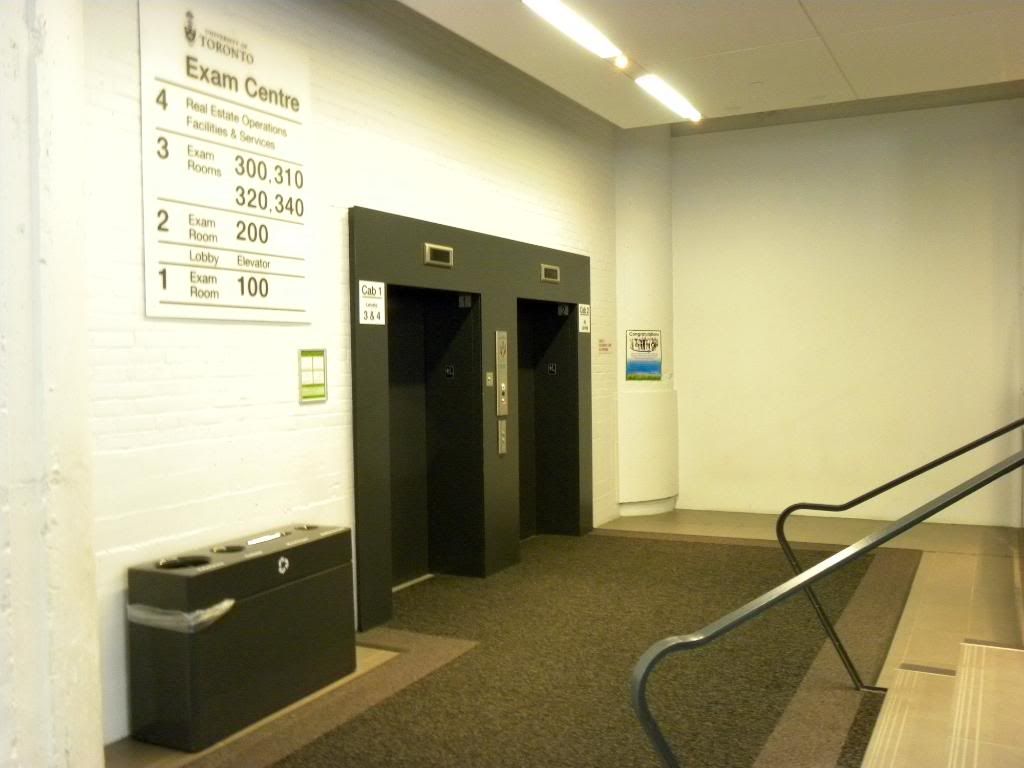
We then managed to talk to the right person and got ourselves a private tour of Real Estate Operations which sits on the top floor of the building.
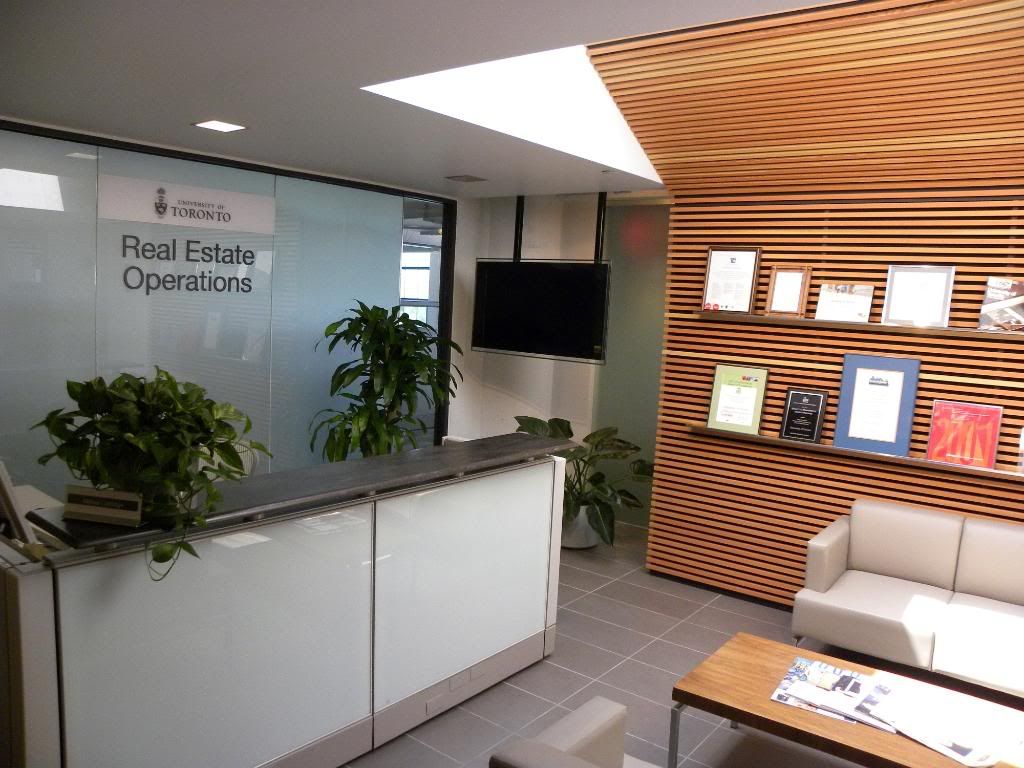
The offices of U of T Real Estate Operations atop the U of T Exam Centre.
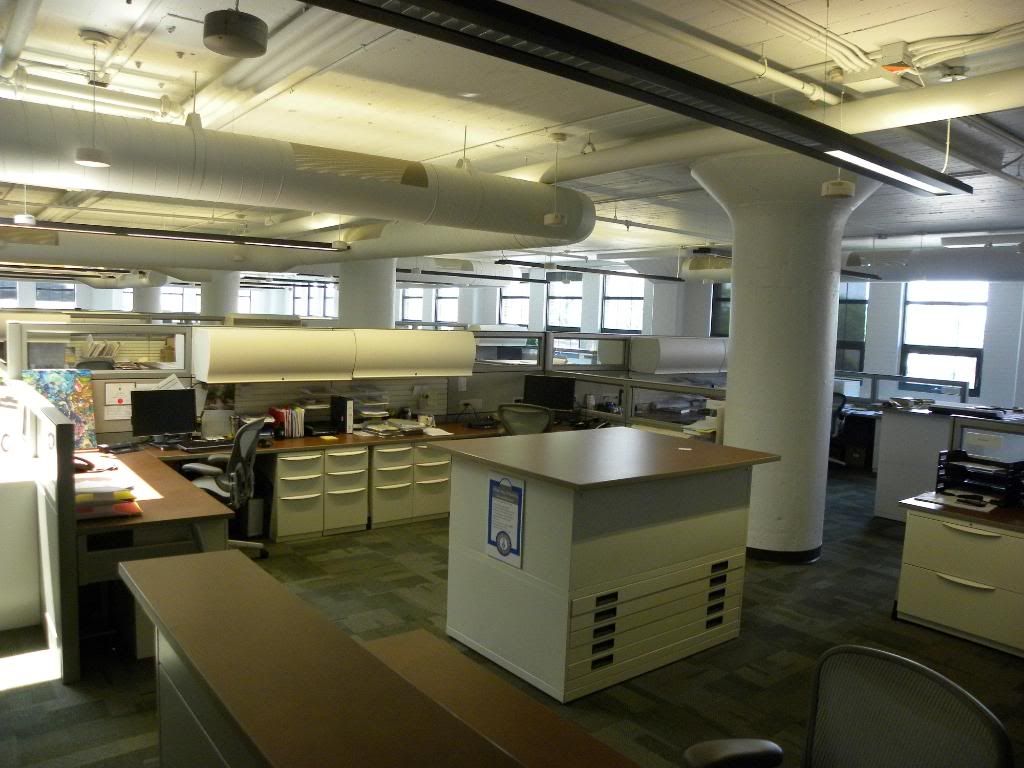
The offices of U of T Real Estate Operations atop the U of T Exam Centre (cont.)...
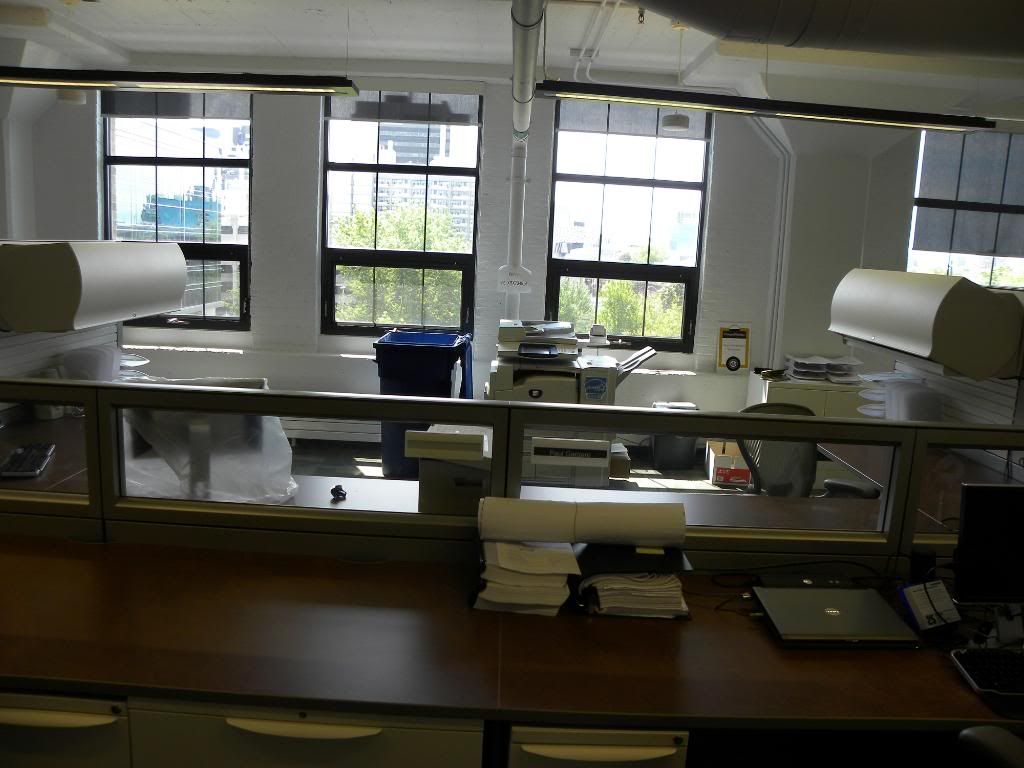
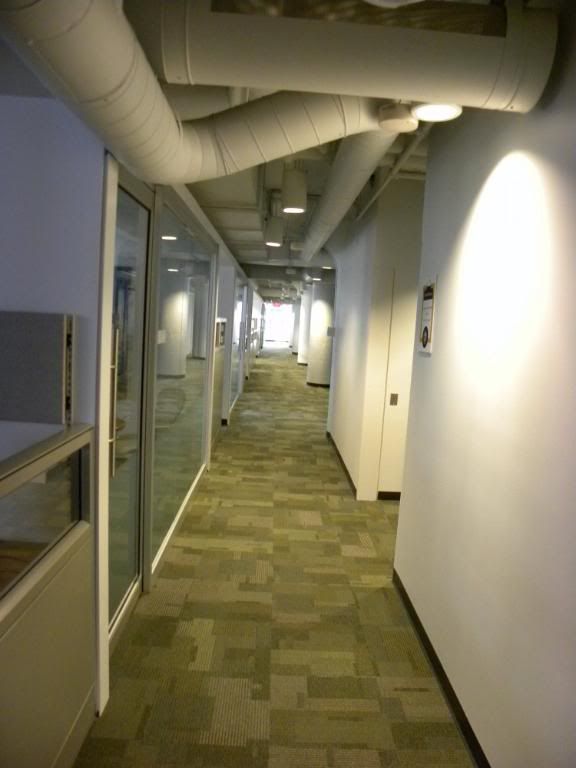
We then headed a little further east on College Street, to the Canadian Blood Service's Toronto headquarters.
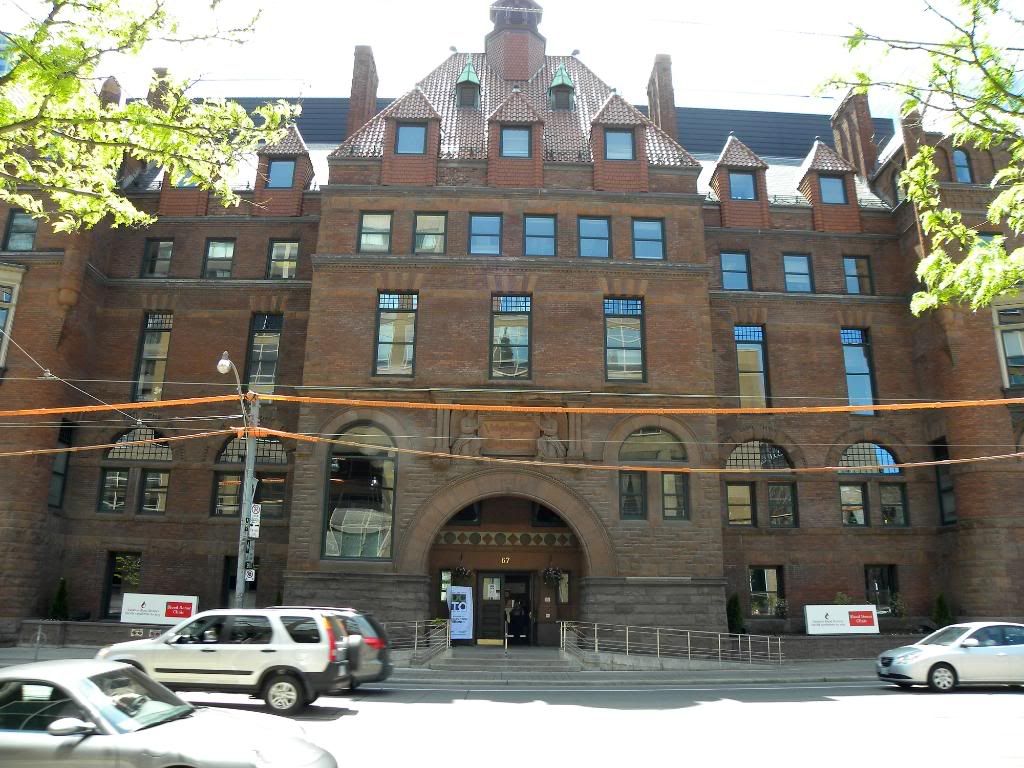
The building was originally the home of the Victoria Children's Hospital (now the Hospital for Sick Children or "Sick Kids") and was built in 1891.
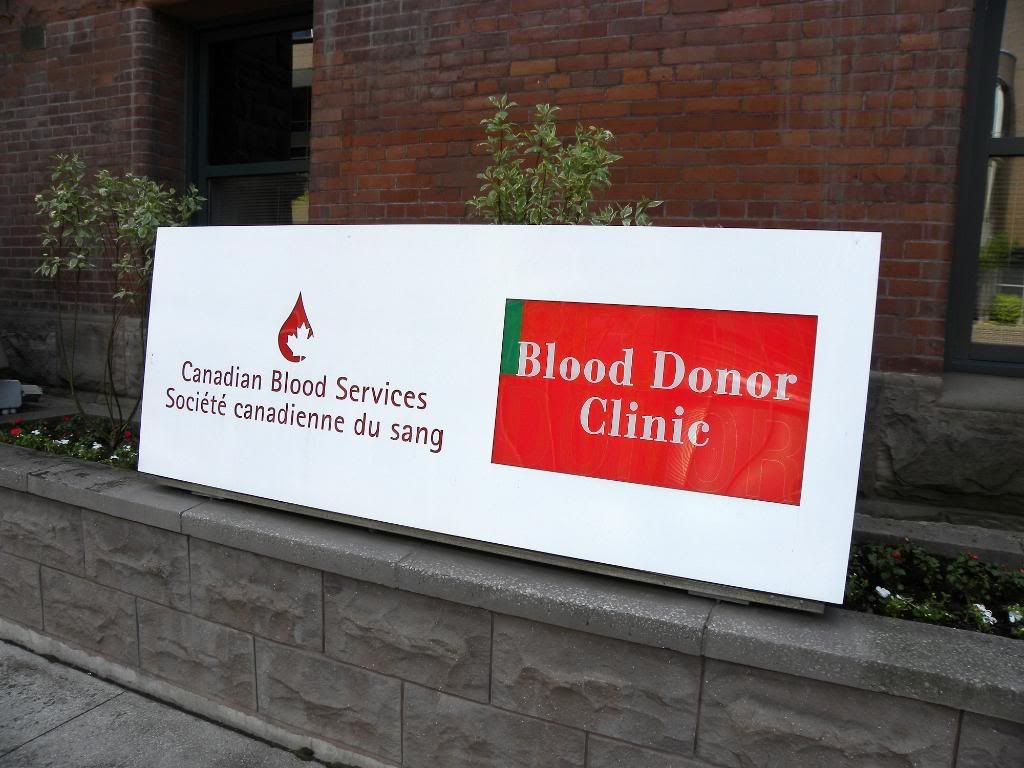
Only the front rooms of the building are original and everything behind is a new build from the late 1980s.
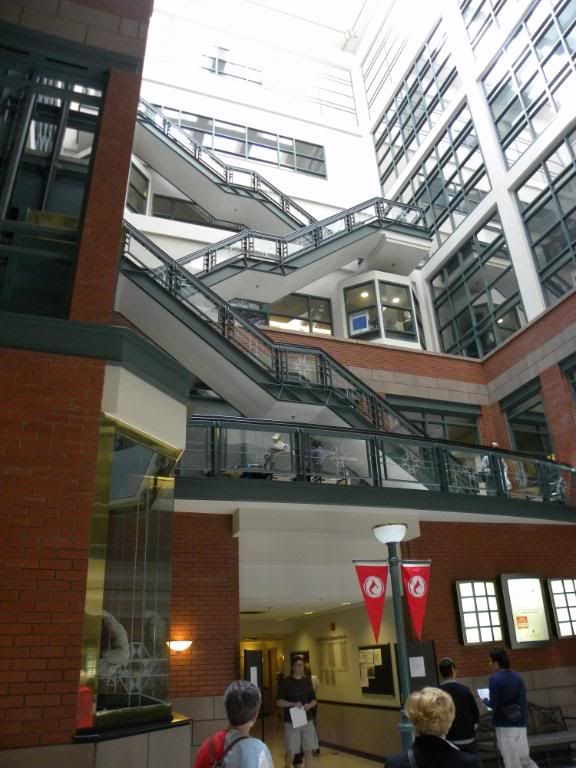
Some of the original floor tiles from the Victoria Hospital for Sick Children.
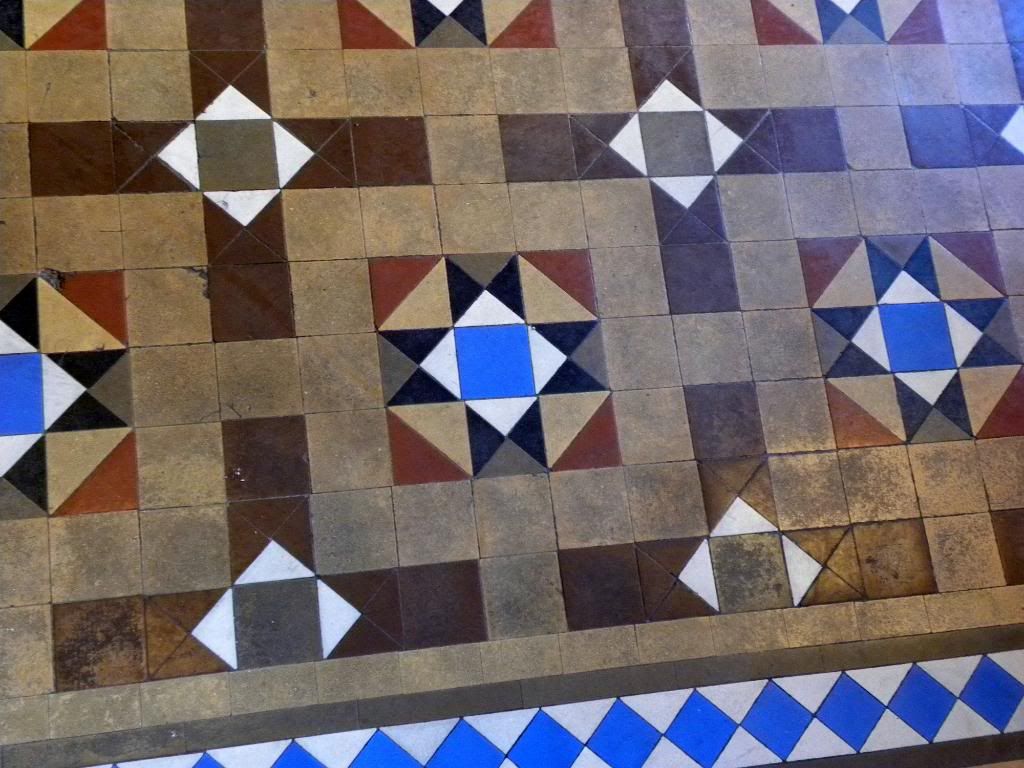
The boardroom from the original portion of the Canadian Blood Service's building. This room has been used as a location for many movies and TV shows, including Night Heat and Due South.
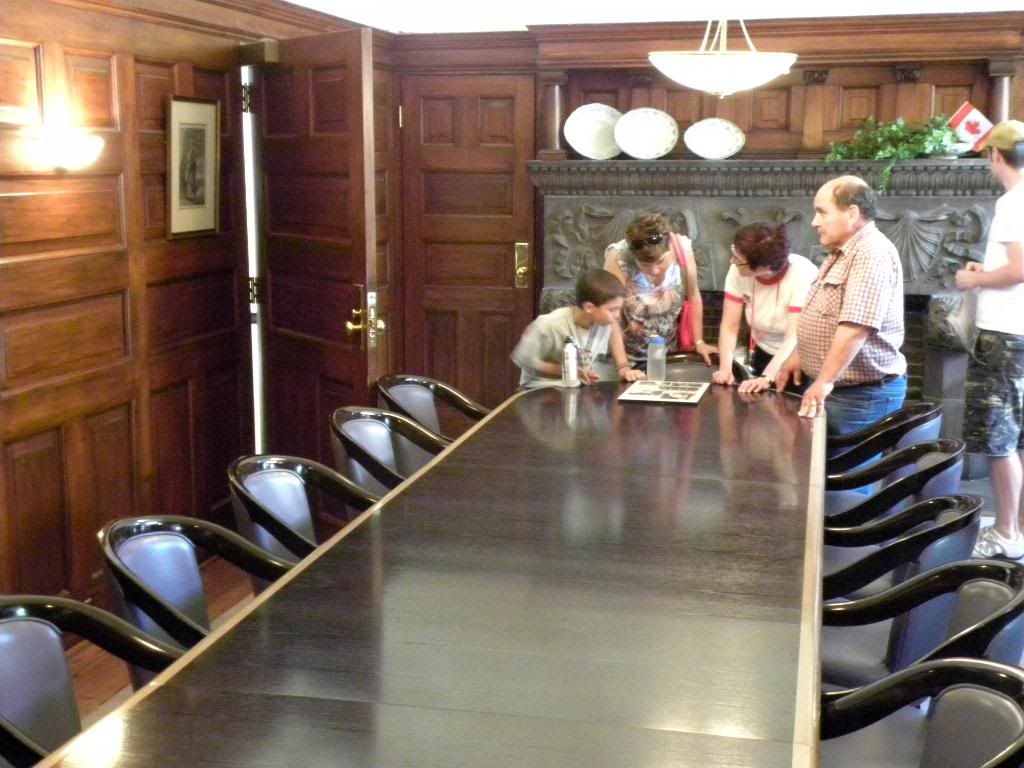
The fireplace in the boardroom.
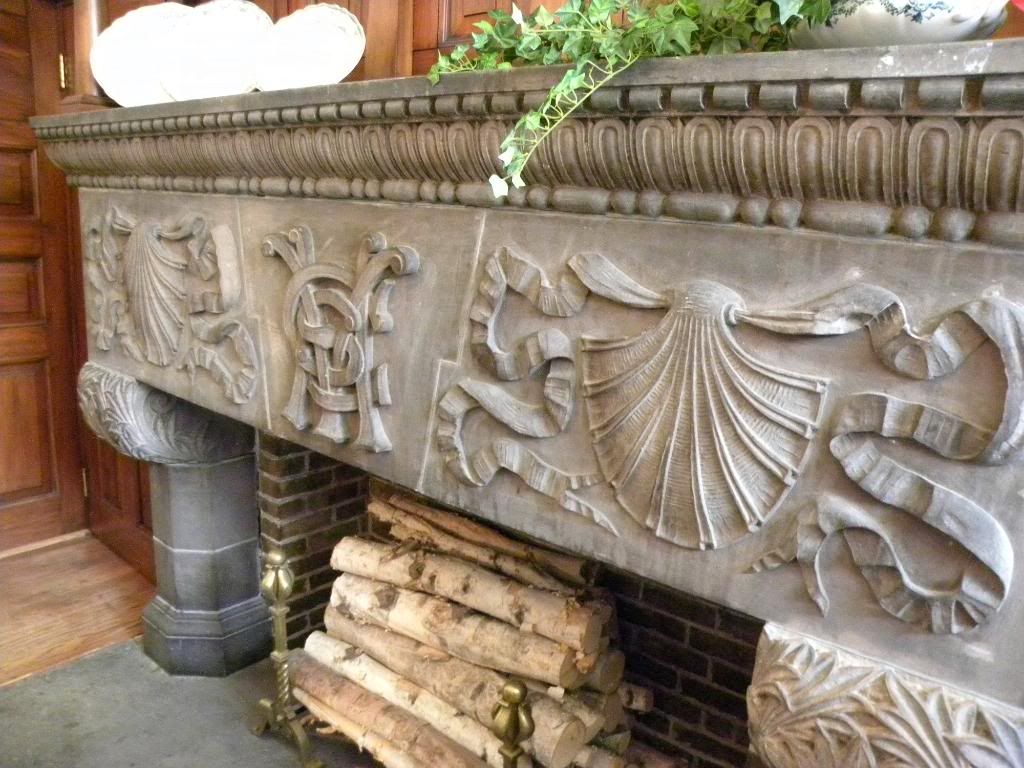
An original staircase at the front of the Canadian Blood Services building.
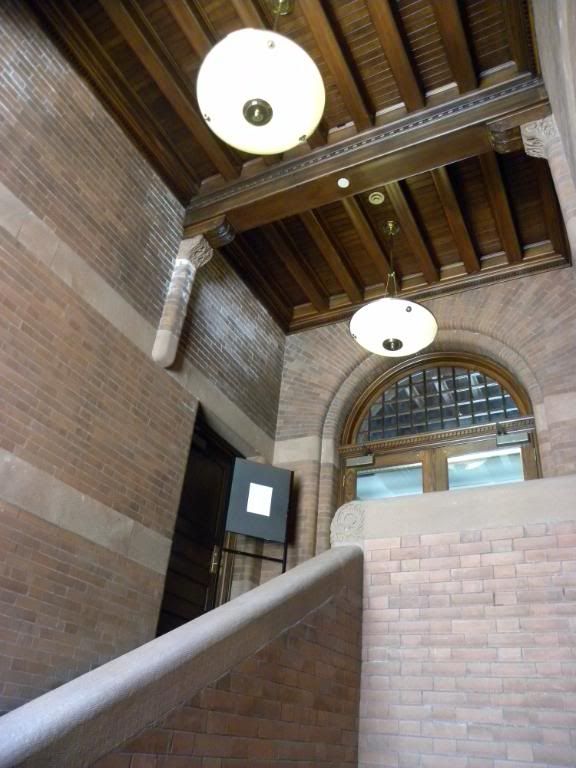
Then it was off to Queen's Park. We hadn't been in a number of years and there was a tour starting just as we arrived.
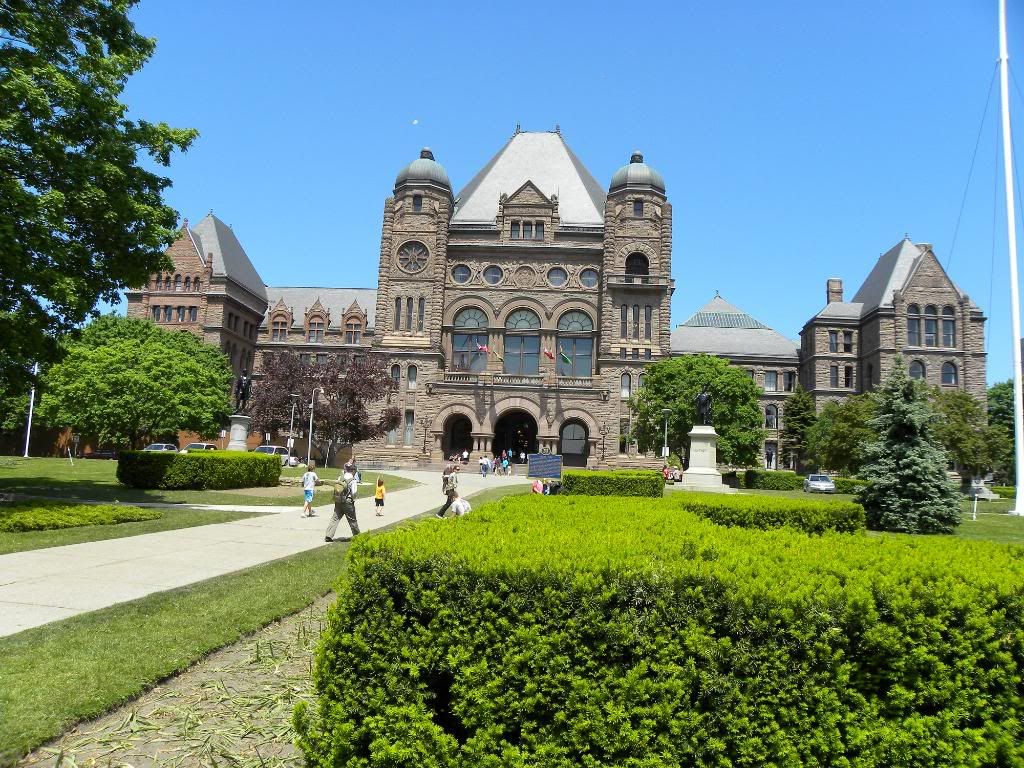
The Ontario Legislature.
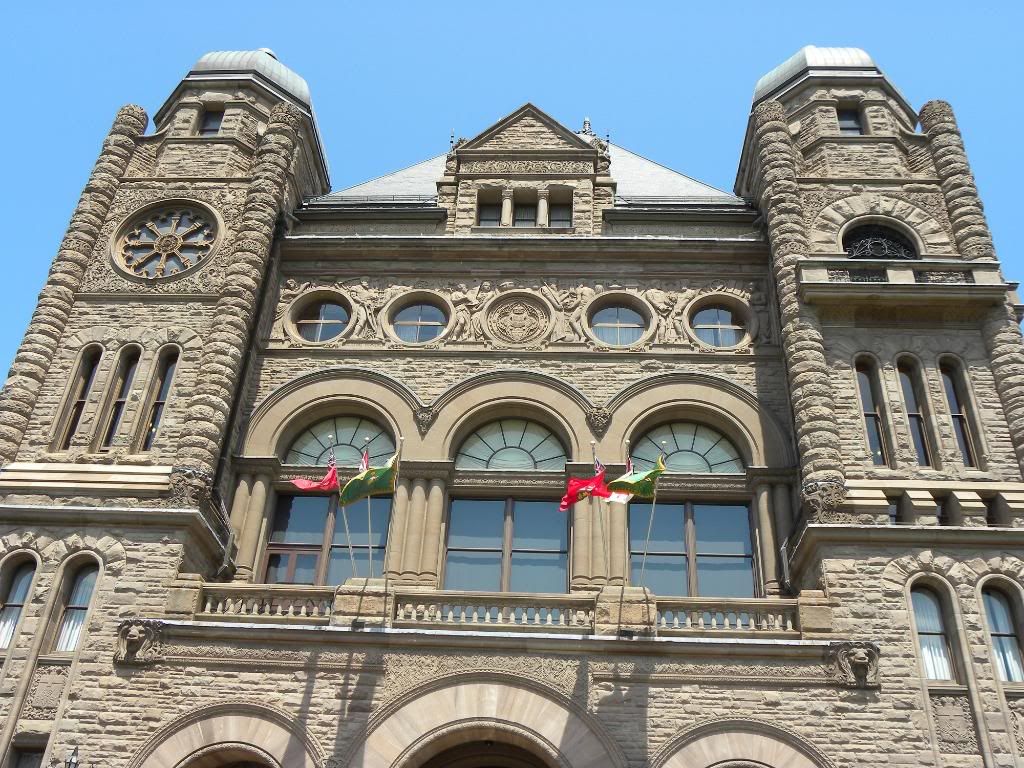
The Ontario Legislature (cont.)
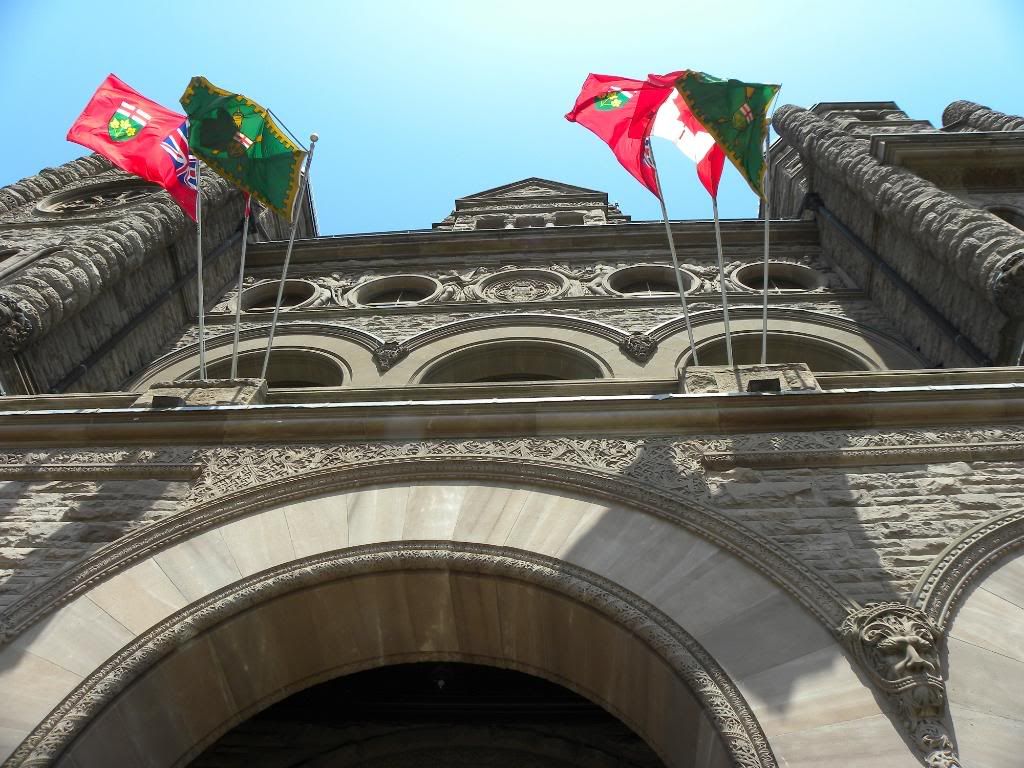
From the steps of the Legislature, looking south down University Ave.
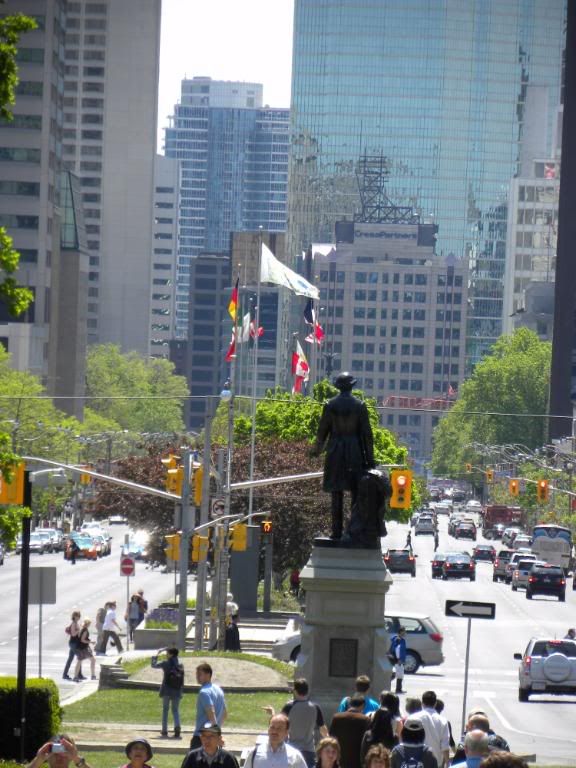
A close-up of the Fathers of Confederation painting in the Legislature's foyer.
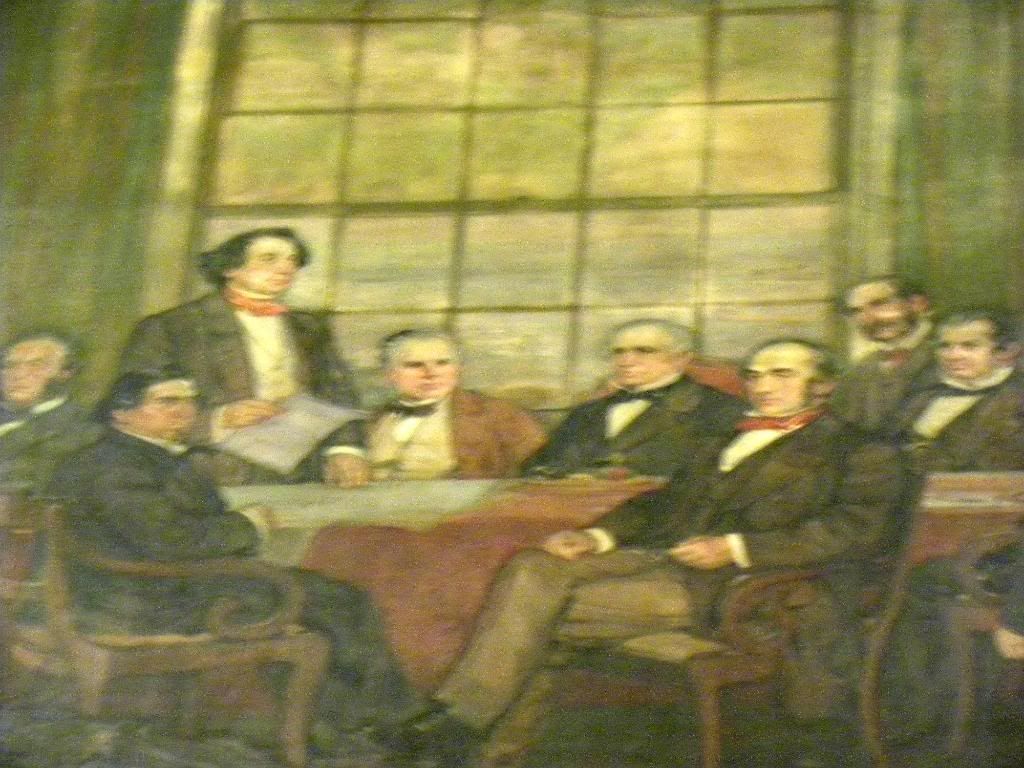
A chandelier in the Legislature's foyer.
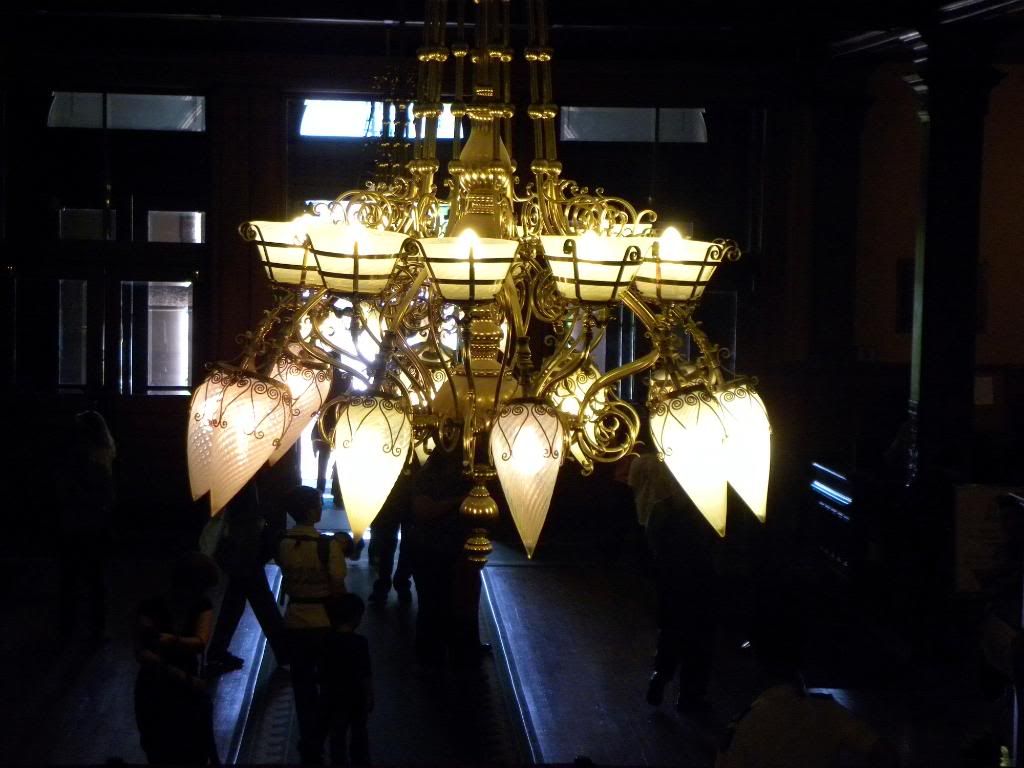
The ceiling of the Legislature's foyer.
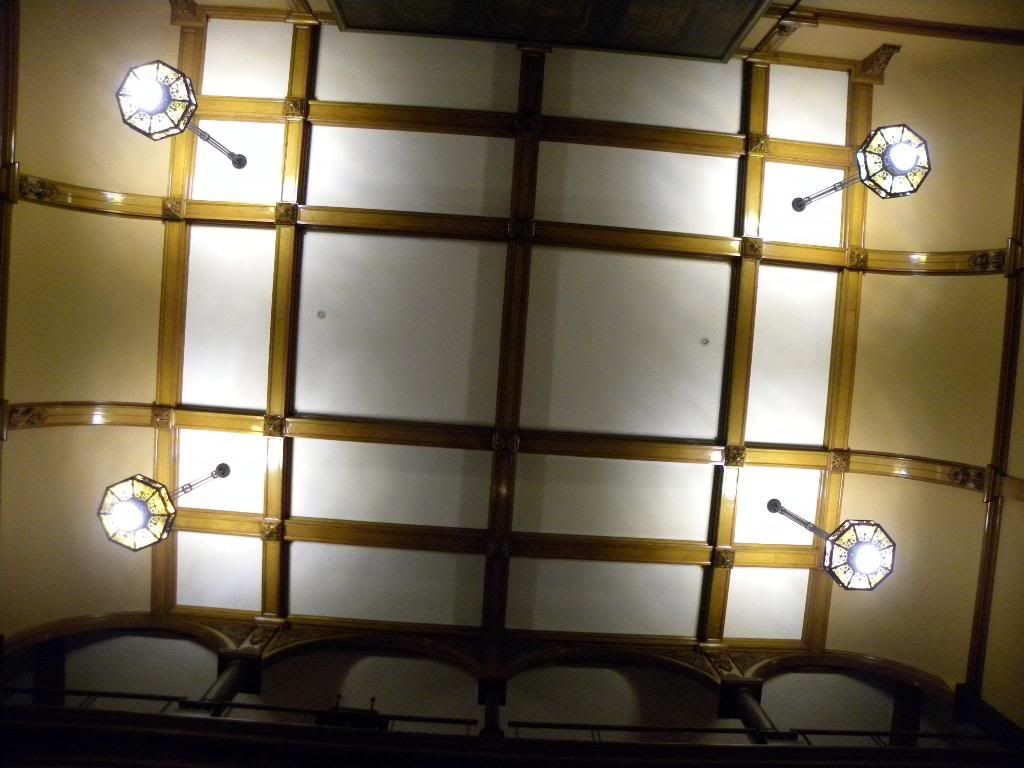
A close-up of that same chandelier in the Legislature's foyer.
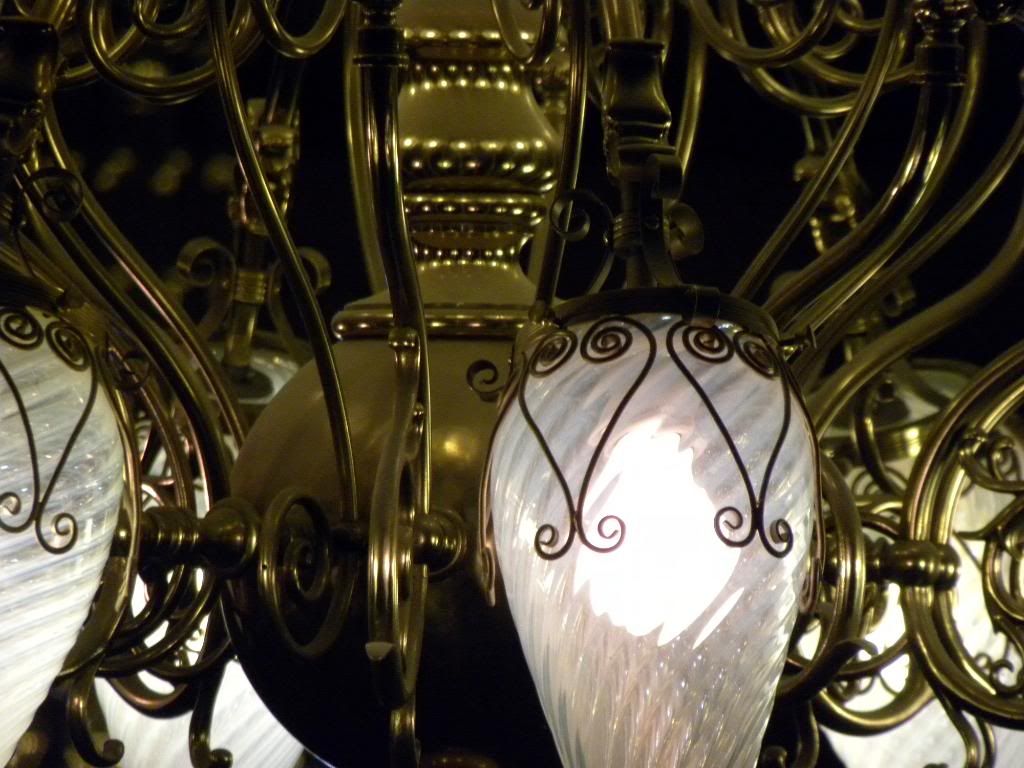
A patterned skylight in the original west wing on the Ontario Legislature.
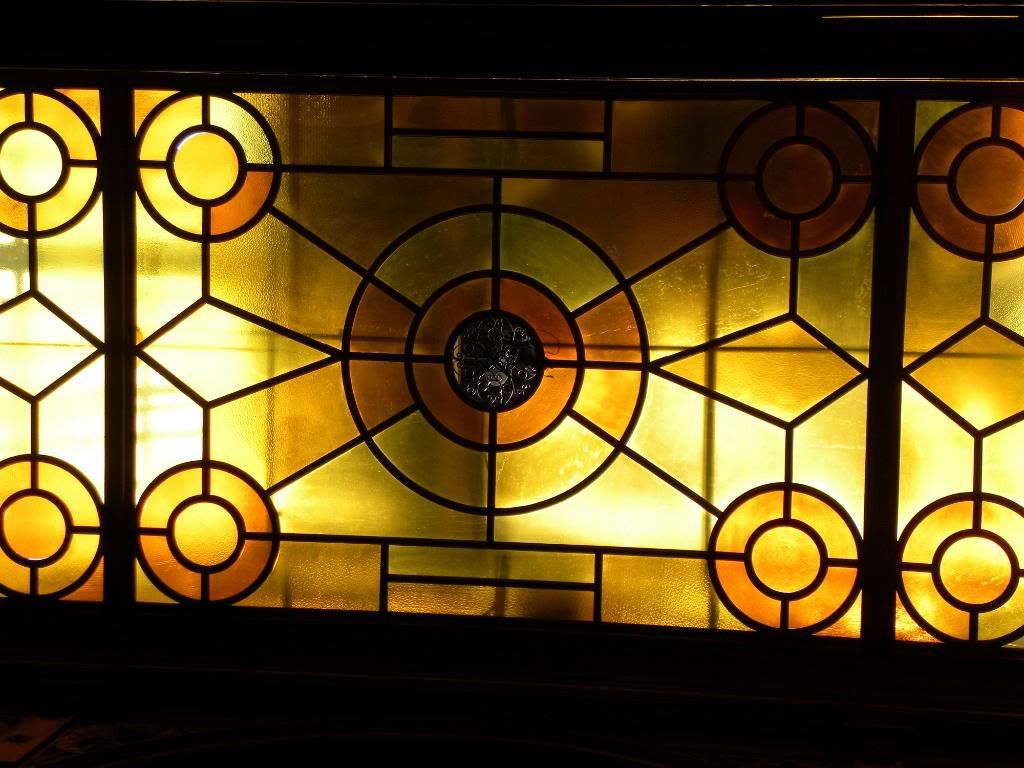
A painting of former speaker Chris Stockwell. It made me giggle for some reason.
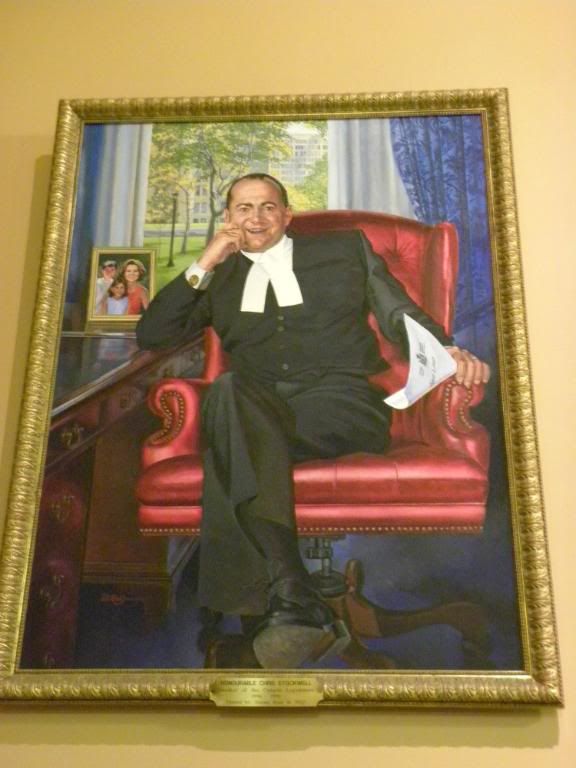
The Legislature's west wing.
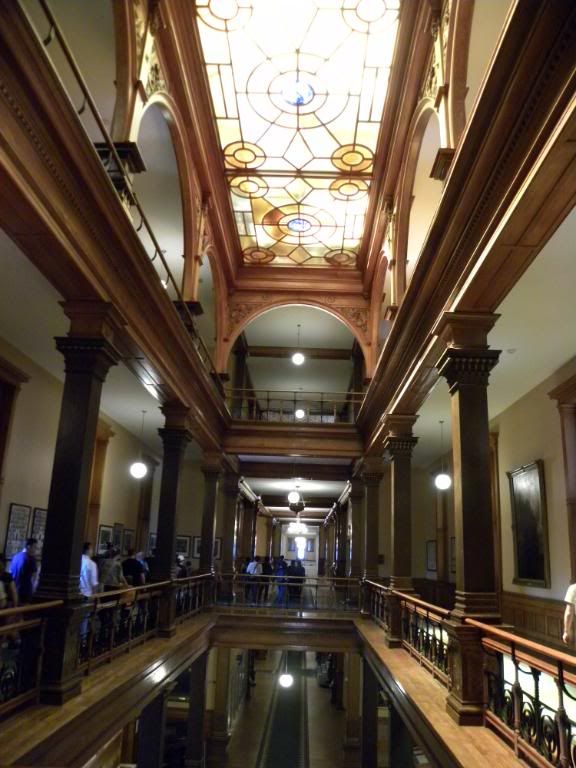
The Legislative Assembly of Ontario.
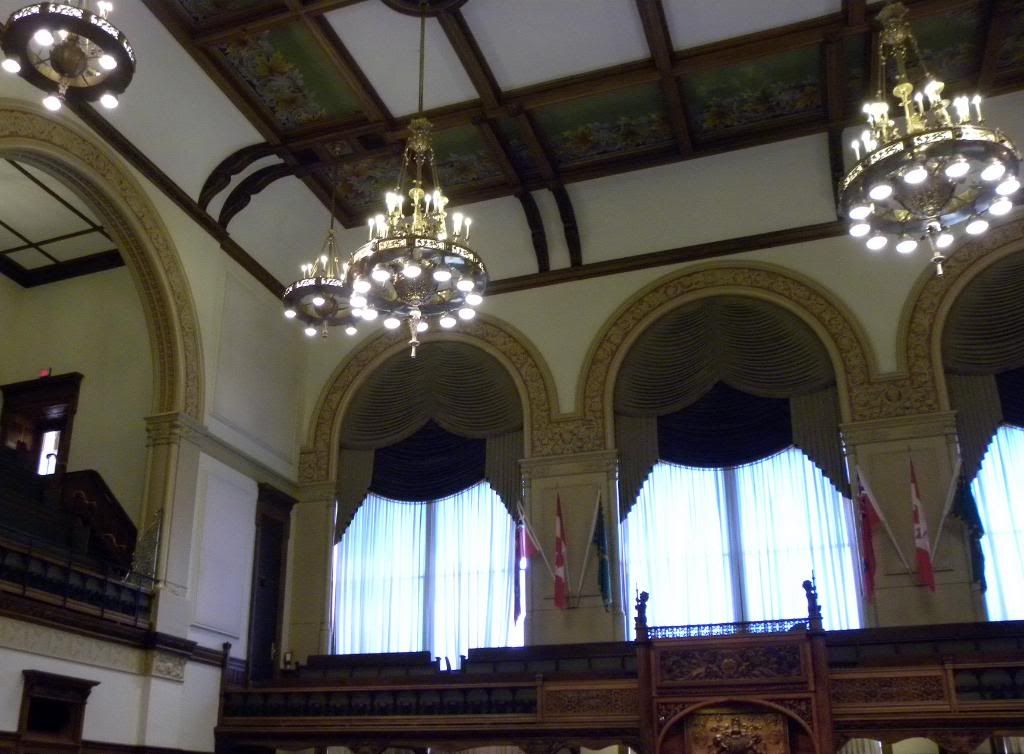
The Legislative Assembly of Ontario (cont.)...
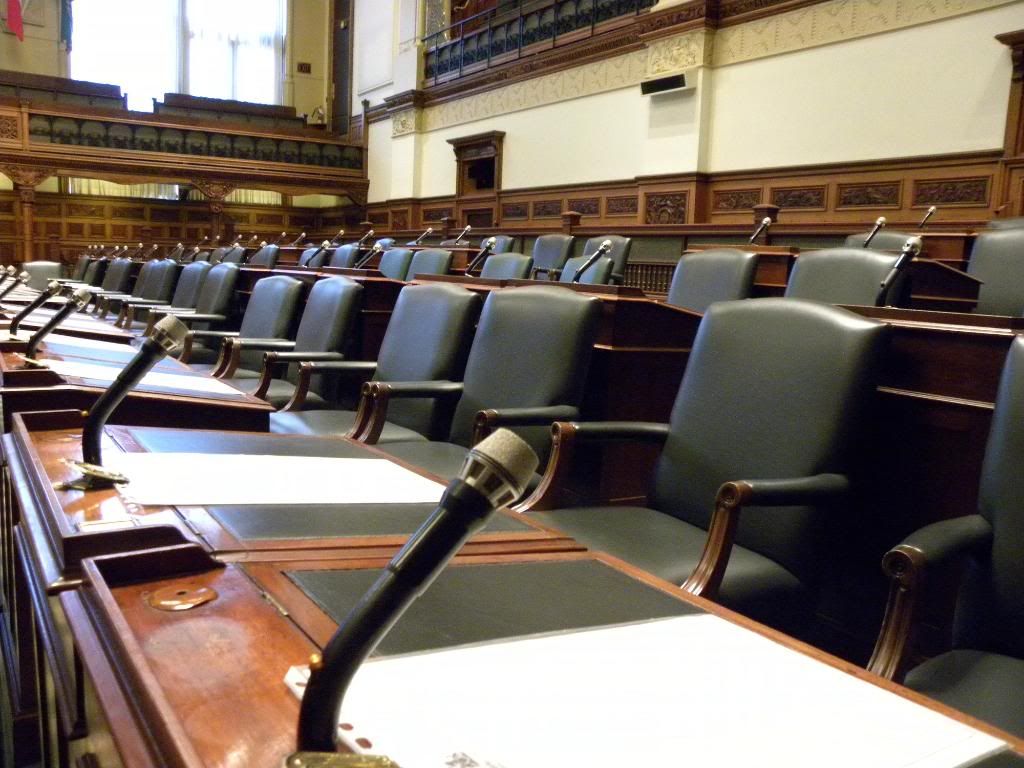
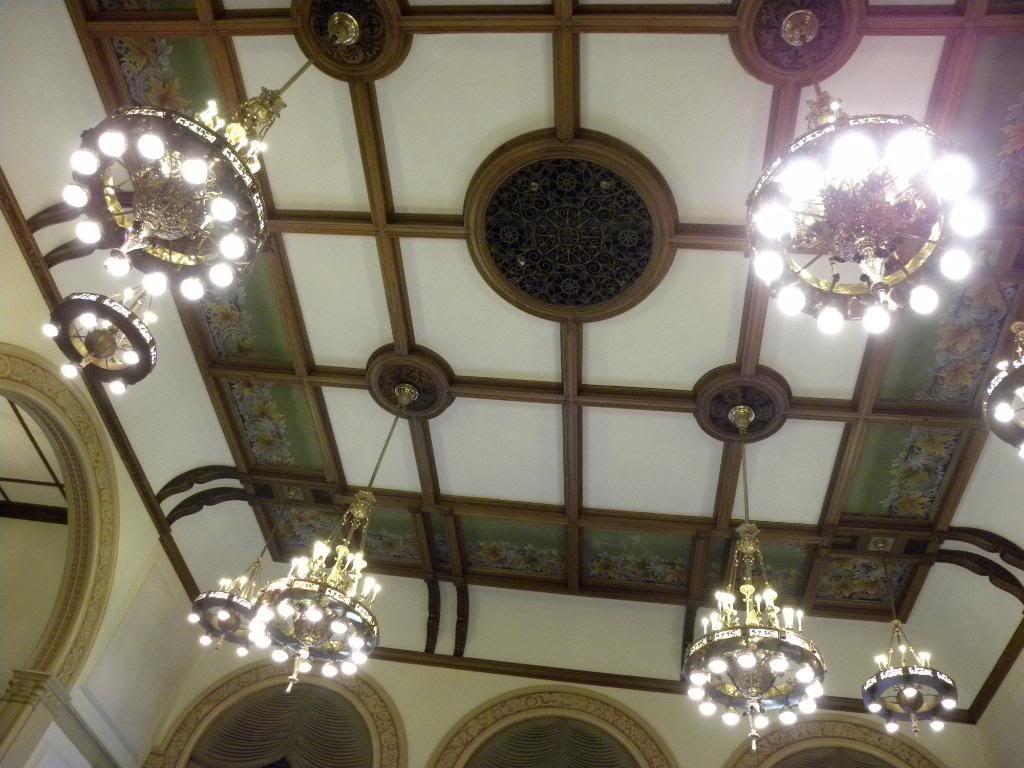
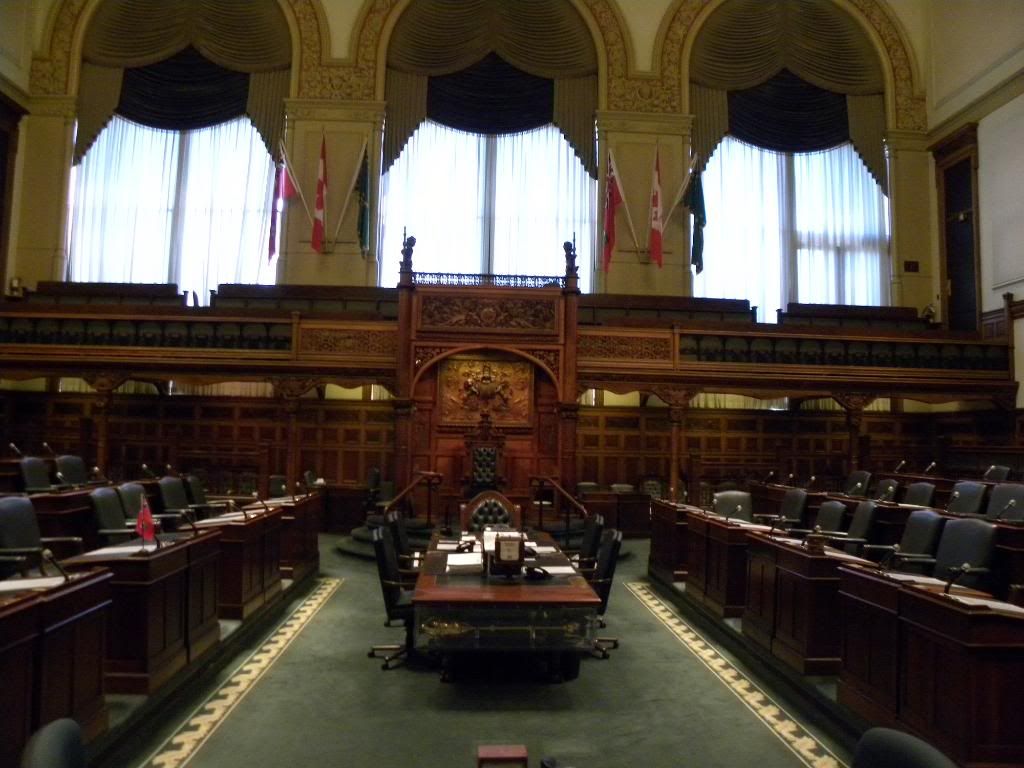
The Ontario Coat of Arms on the glass ceiling of The Legislature's (newer) east wing.
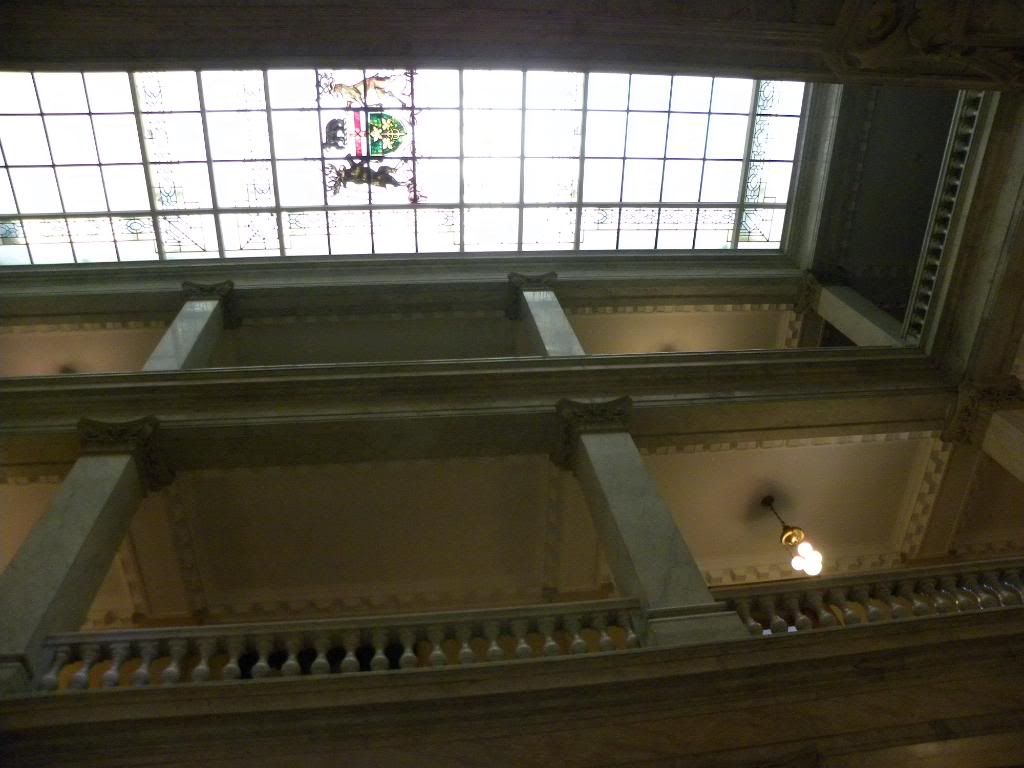
QEII in the the Lieutenant Governor's quarters.
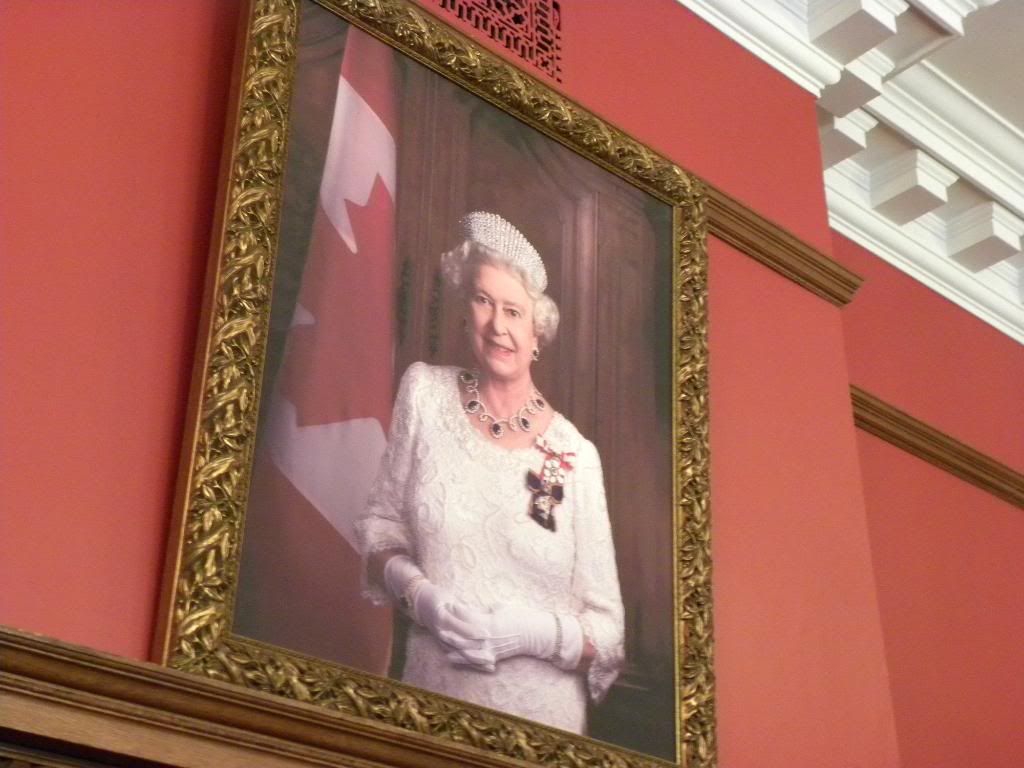
The Lieutenant Governor's Quarters.
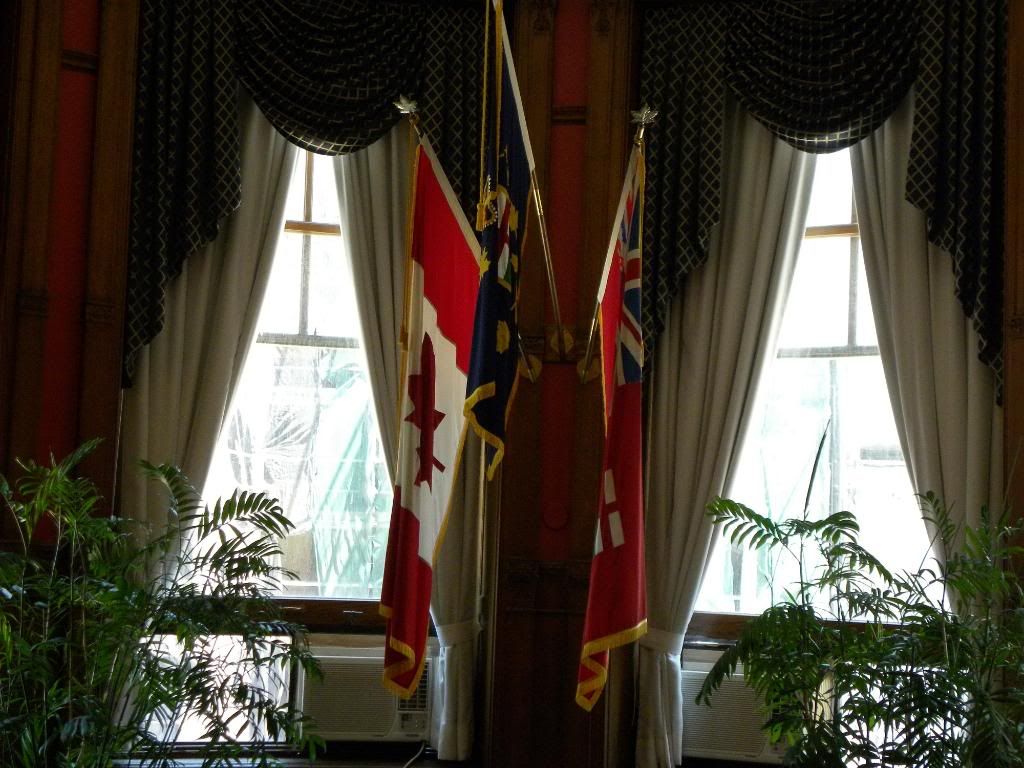
Our tour group at Queen's Park.
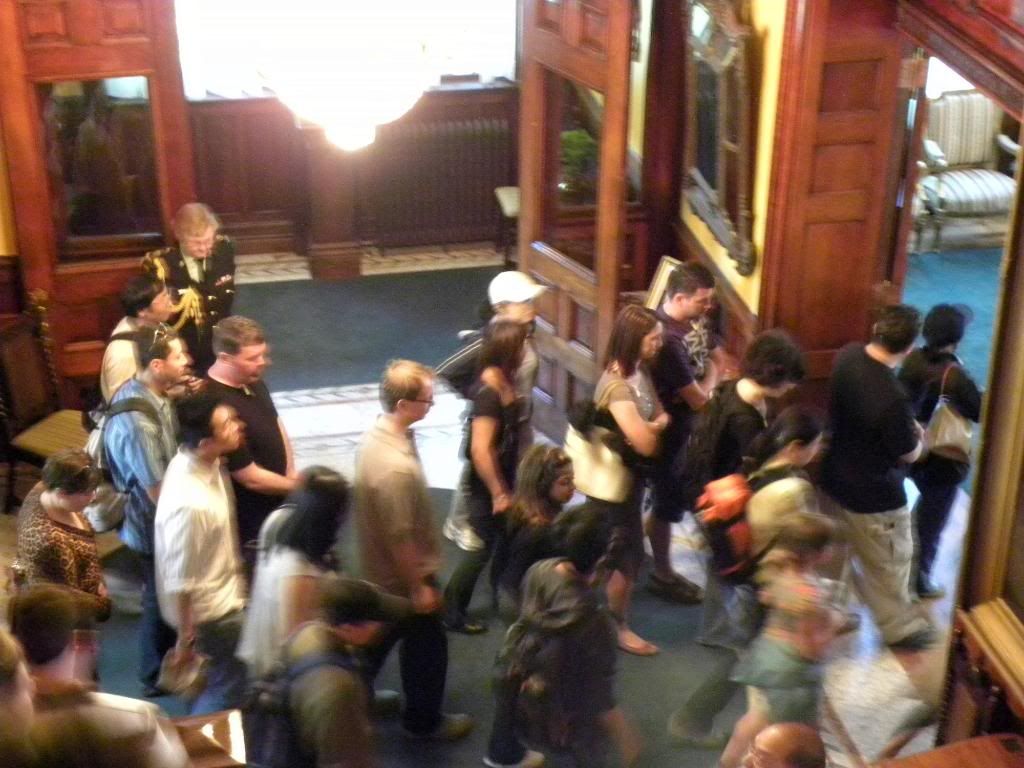
From Queen's Park to Regent Park. We went to see the beginnings of North America's largest urban redevelopment project.
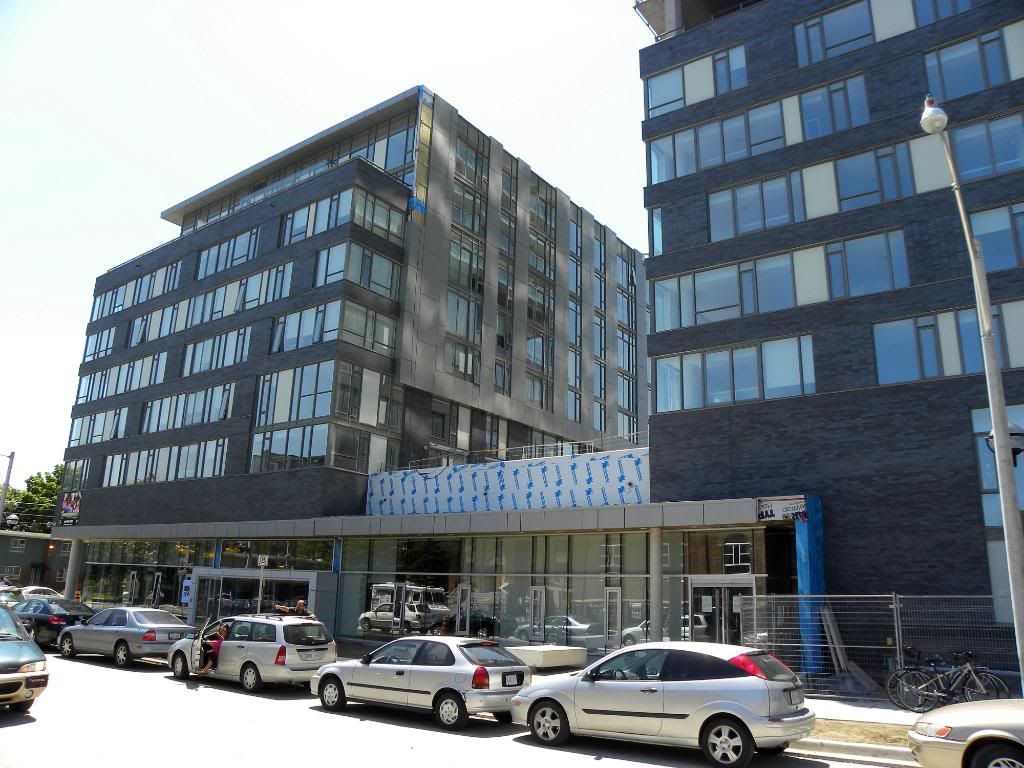
The ceiling of the amenity room at Regent Park's 246 Sackville St.
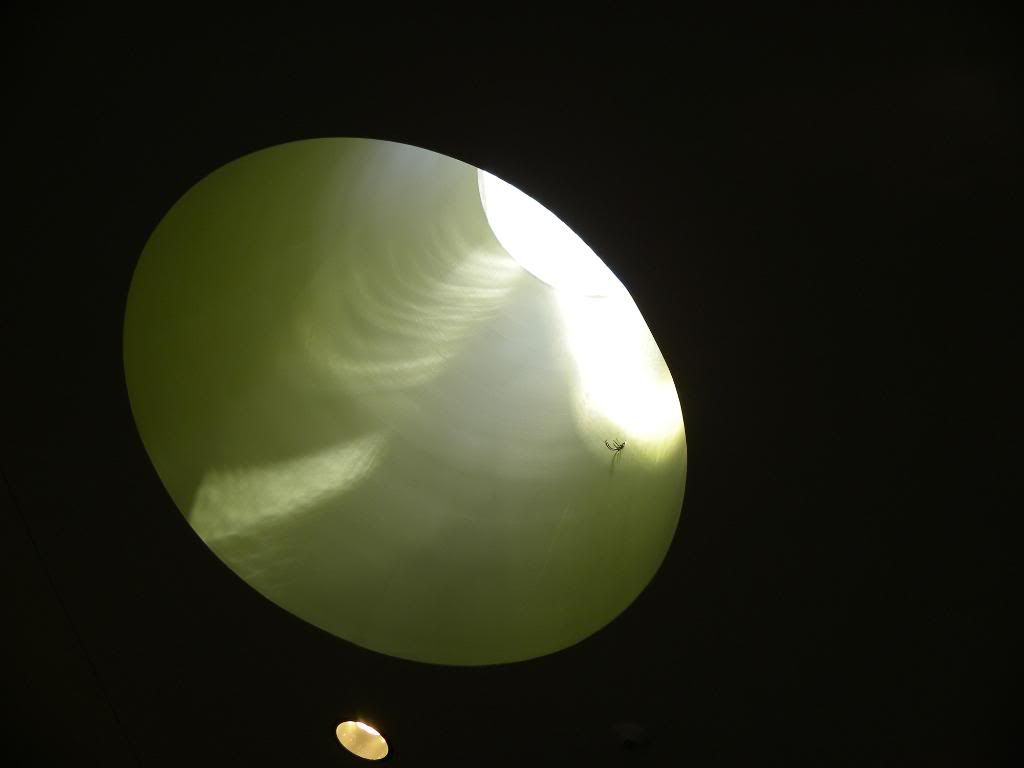
Next door at the One Cole Sales Office was a full-scale model of the 15-year Regent Park re-build.
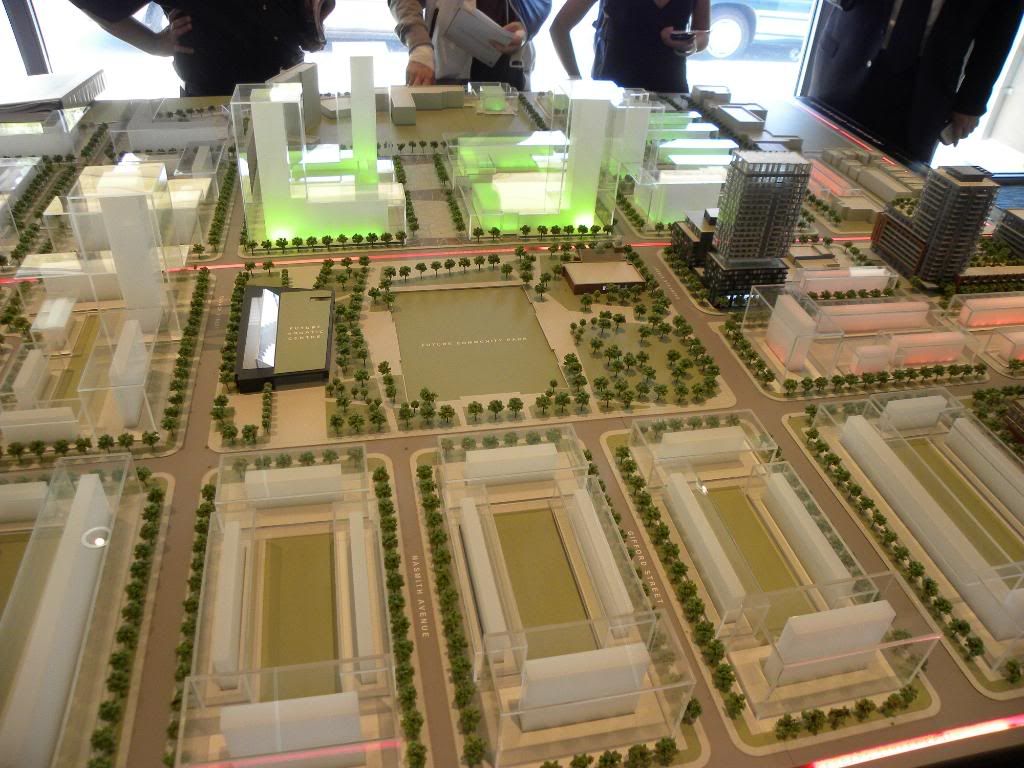
Regent Park scale model (cont.)
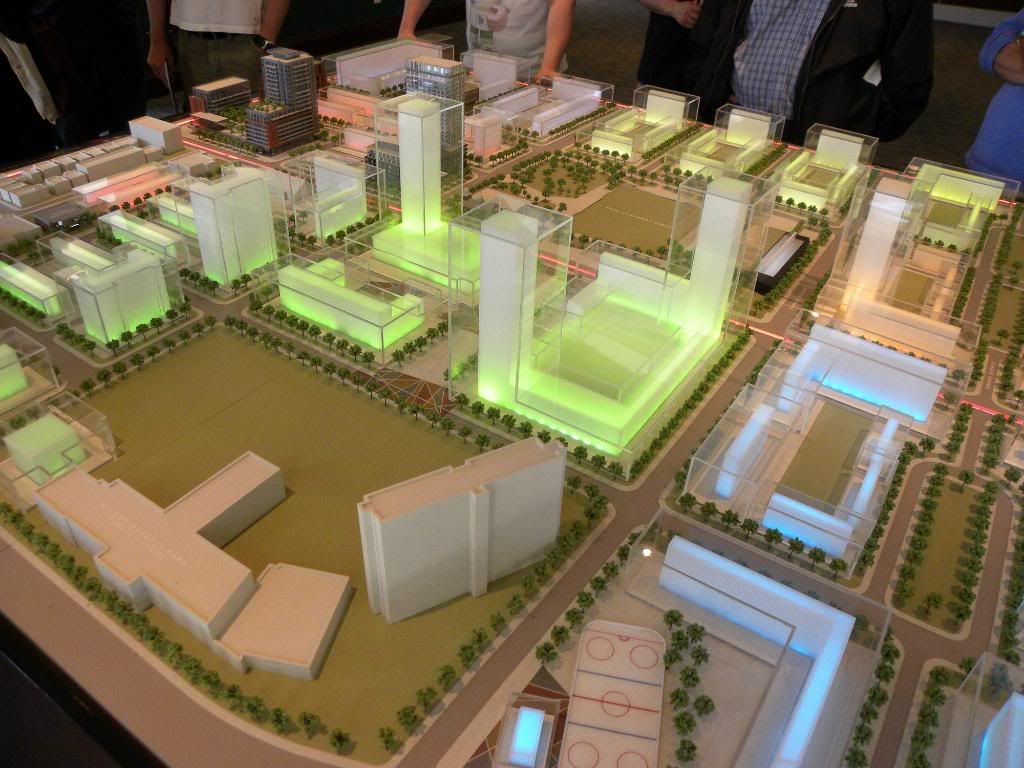
The Regent Park Doors Open effort turned out to be a bit of a disappointment as they didn't really show any of the new building, save the amenity room and the boiler room. Still, being reminded about the sheer scale of the full Regent Park plan, and the good urban bones on which it is designed, made up for any shortcomings.
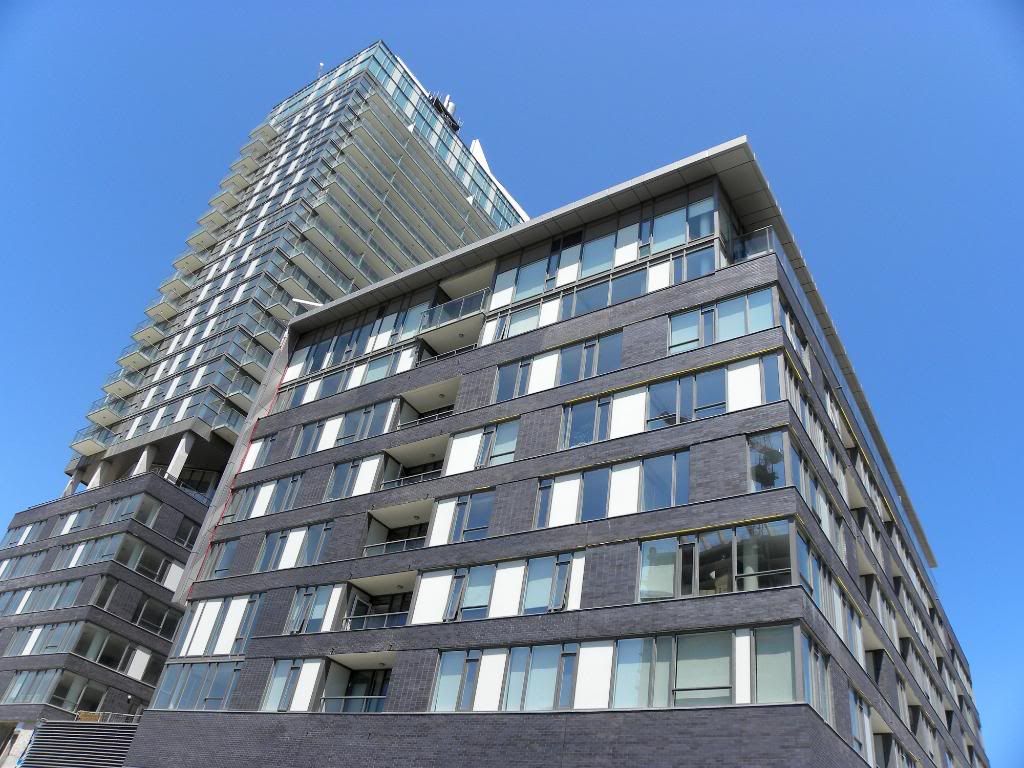
And then over to the west end for our final Doors Open location for 2009 - The Toronto Arts Council. The T.A.C. have used this building at 141 Bathurst Street since 1991. It was built in 1929.
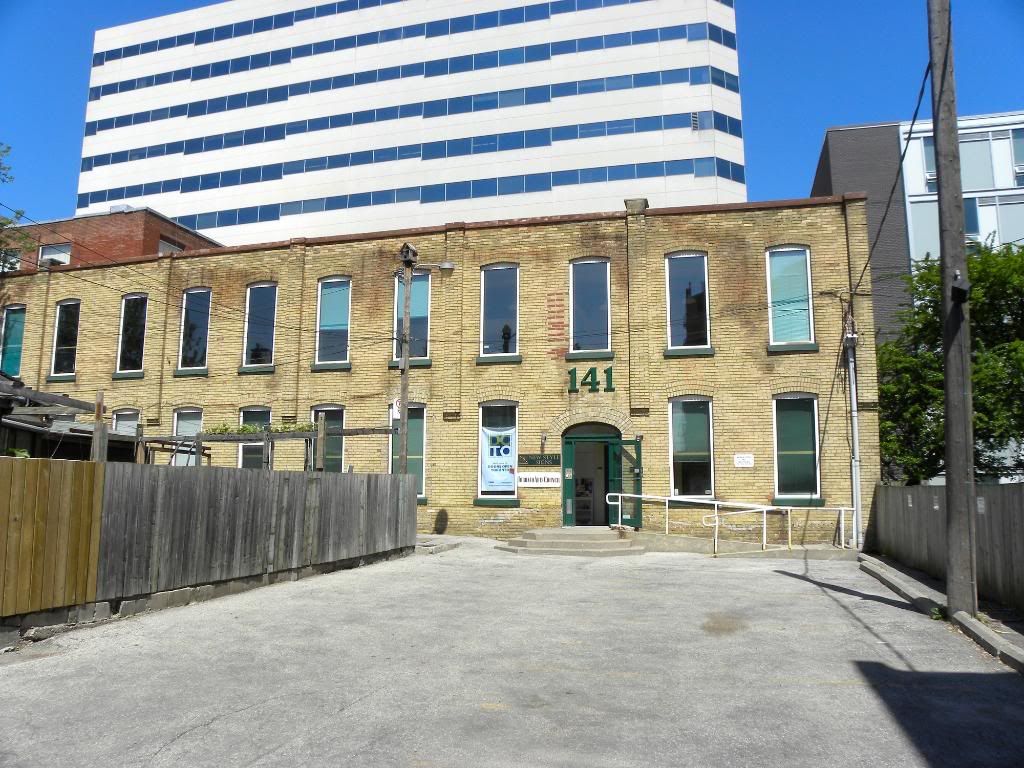
An "Arts in Your Neighbourhood" projected map inside the Toronto Arts Council.
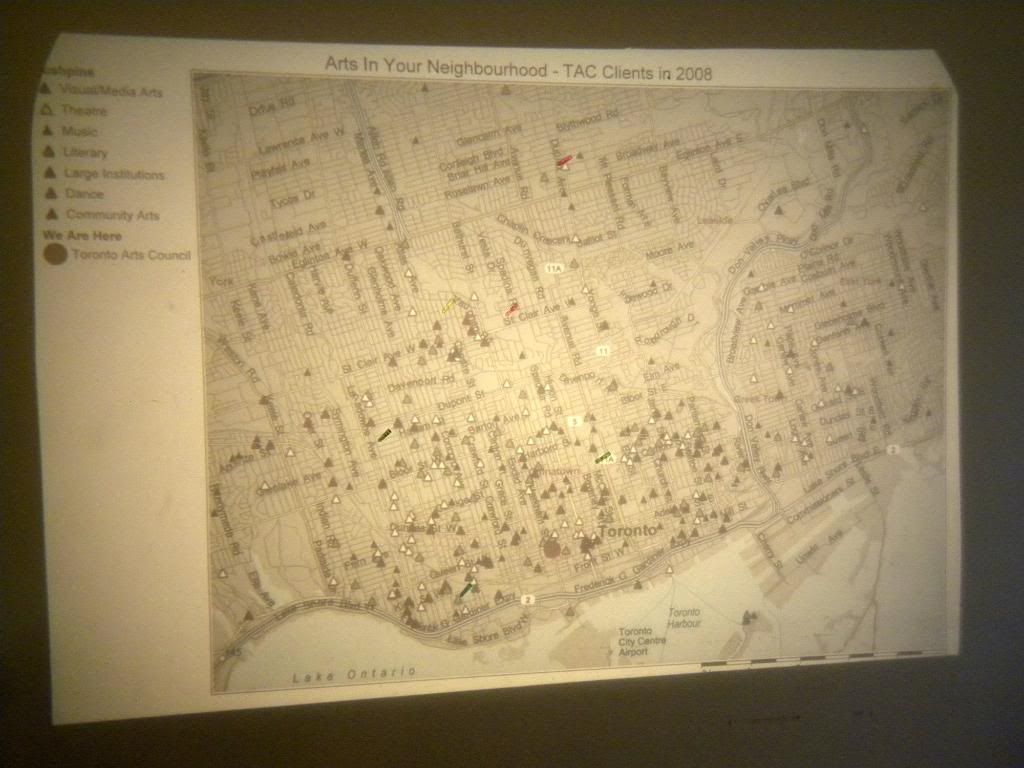
A final shot from inside the TAC.
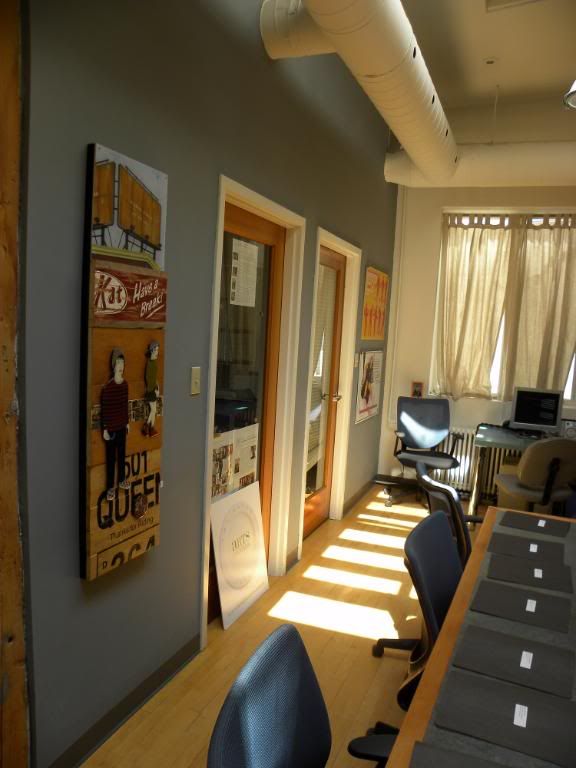
That's a wrap for another year!
On Sunday morning, we began Day #2 of Doors Open with a building that reminded us a lot of how we ended Day #1. This is the new University of Toronto Exam Centre which is the largest purpose-built exam facility in North America.

The building was originally a storage facility for the Toronto Board of Education, but in 2007 began a process whereby the building was purcahsed by U of T and converted into an exam centre.

Much like Stantec, the building is also attempting LEED Gold certification and features a variety of green features. Despite the belief that "green costs more" the building came in $400,000 under budget.

The U of T Exam Centre (cont.)

One of the five exam rooms.

The U of T Exam Centre (cont.)

In the basement is a cistern that collects rain water and uses it to flush the building's toilets.

The U of T Exam Centre (cont.)

We then managed to talk to the right person and got ourselves a private tour of Real Estate Operations which sits on the top floor of the building.

The offices of U of T Real Estate Operations atop the U of T Exam Centre.

The offices of U of T Real Estate Operations atop the U of T Exam Centre (cont.)...


We then headed a little further east on College Street, to the Canadian Blood Service's Toronto headquarters.

The building was originally the home of the Victoria Children's Hospital (now the Hospital for Sick Children or "Sick Kids") and was built in 1891.

Only the front rooms of the building are original and everything behind is a new build from the late 1980s.

Some of the original floor tiles from the Victoria Hospital for Sick Children.

The boardroom from the original portion of the Canadian Blood Service's building. This room has been used as a location for many movies and TV shows, including Night Heat and Due South.

The fireplace in the boardroom.

An original staircase at the front of the Canadian Blood Services building.

Then it was off to Queen's Park. We hadn't been in a number of years and there was a tour starting just as we arrived.

The Ontario Legislature.

The Ontario Legislature (cont.)

From the steps of the Legislature, looking south down University Ave.

A close-up of the Fathers of Confederation painting in the Legislature's foyer.

A chandelier in the Legislature's foyer.

The ceiling of the Legislature's foyer.

A close-up of that same chandelier in the Legislature's foyer.

A patterned skylight in the original west wing on the Ontario Legislature.

A painting of former speaker Chris Stockwell. It made me giggle for some reason.

The Legislature's west wing.

The Legislative Assembly of Ontario.

The Legislative Assembly of Ontario (cont.)...



The Ontario Coat of Arms on the glass ceiling of The Legislature's (newer) east wing.

QEII in the the Lieutenant Governor's quarters.

The Lieutenant Governor's Quarters.

Our tour group at Queen's Park.

From Queen's Park to Regent Park. We went to see the beginnings of North America's largest urban redevelopment project.

The ceiling of the amenity room at Regent Park's 246 Sackville St.

Next door at the One Cole Sales Office was a full-scale model of the 15-year Regent Park re-build.

Regent Park scale model (cont.)

The Regent Park Doors Open effort turned out to be a bit of a disappointment as they didn't really show any of the new building, save the amenity room and the boiler room. Still, being reminded about the sheer scale of the full Regent Park plan, and the good urban bones on which it is designed, made up for any shortcomings.

And then over to the west end for our final Doors Open location for 2009 - The Toronto Arts Council. The T.A.C. have used this building at 141 Bathurst Street since 1991. It was built in 1929.

An "Arts in Your Neighbourhood" projected map inside the Toronto Arts Council.

A final shot from inside the TAC.

That's a wrap for another year!




