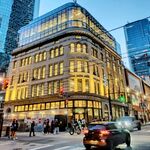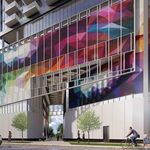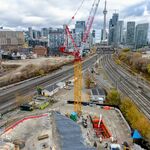wyliepoon
Senior Member
Another photo thread showing photos from my recent trip to Hong Kong
During my short (one week) trip in Hong Kong, one recent project I encountered that really caught my eye was Citywalk. Citywalk is a new podium mall (opened last March) below a residential development located in Tsuen Wan district of the New Territories, across the street from the supertall Nina Tower (I posted a photo thread of that project earlier).
Some aspects of the development aren't really worth writing home about. The project was developed by Sino Land in cooperation with the Urban Renewal Authority (URA), the government corporation that does exactly what its name says - take old tenement-lined streets and neighbourhoods in Hong Kong, then raze and remodel them into new mixed-use developments (often in an attempt at creating instant tourist attractions). I'm not a fan of URA's projects nor its mandate, but I have to admit that I really like this Citywalk.
Above the mall is Vision City, a high-rise residential complex comprising of five closely-spaced towers about 50 storeys in height. They are recent incarnations of Hong Kong's notorious "screen towers" - residential towers that are spaced so close to each other that they form a virtual wall, blocking neighbouring residents' views, and preventing sunlight and cool sea breezes from entering older neighbourhoods located inland from these towers. While Hong Kong people don't really mind their appearance, these towers would never pass any kind of North American urban design panel.
So what's so good about Citywalk? (designed by Jerde Partnership, designer of another famous HK shopping mall, Langham Place)
- It meets the street well, relative to other recent Hong Kong developments. It has street level retail that actually faces the street. At street level there is a minibus terminal. Unlike other Hong Kong mixed-use developments that whisk pedestrians from street level up to a fully-enclosed, air-conditioned mall, here the entrances to the mall are well-defined at street level, leading into a "piazza".
- The "piazza" is the main feature of the mall. The 3-storey mall is built around a well-landscaped public square with nice water features, surrounded by shops and restaurants. It is easily accessible from the street and acts as an extension of street retail.
- Directly above the mall (in North America, that would be the 4th floor) is the parking garage for the mall. In order to hide the garage from any view from the piazza, a "vertical garden" (aka a "living wall") is planted on the parking garage facade facing the piazza.
Conclusions: I don't really like the developer. I hate the residential towers in this development, but I'd love to see a condo podium like this in Toronto!
http://www.citywalk.com.hk/
http://en.wikipedia.org/wiki/CityWalk,_Hong_Kong


















During my short (one week) trip in Hong Kong, one recent project I encountered that really caught my eye was Citywalk. Citywalk is a new podium mall (opened last March) below a residential development located in Tsuen Wan district of the New Territories, across the street from the supertall Nina Tower (I posted a photo thread of that project earlier).
Some aspects of the development aren't really worth writing home about. The project was developed by Sino Land in cooperation with the Urban Renewal Authority (URA), the government corporation that does exactly what its name says - take old tenement-lined streets and neighbourhoods in Hong Kong, then raze and remodel them into new mixed-use developments (often in an attempt at creating instant tourist attractions). I'm not a fan of URA's projects nor its mandate, but I have to admit that I really like this Citywalk.
Above the mall is Vision City, a high-rise residential complex comprising of five closely-spaced towers about 50 storeys in height. They are recent incarnations of Hong Kong's notorious "screen towers" - residential towers that are spaced so close to each other that they form a virtual wall, blocking neighbouring residents' views, and preventing sunlight and cool sea breezes from entering older neighbourhoods located inland from these towers. While Hong Kong people don't really mind their appearance, these towers would never pass any kind of North American urban design panel.
So what's so good about Citywalk? (designed by Jerde Partnership, designer of another famous HK shopping mall, Langham Place)
- It meets the street well, relative to other recent Hong Kong developments. It has street level retail that actually faces the street. At street level there is a minibus terminal. Unlike other Hong Kong mixed-use developments that whisk pedestrians from street level up to a fully-enclosed, air-conditioned mall, here the entrances to the mall are well-defined at street level, leading into a "piazza".
- The "piazza" is the main feature of the mall. The 3-storey mall is built around a well-landscaped public square with nice water features, surrounded by shops and restaurants. It is easily accessible from the street and acts as an extension of street retail.
- Directly above the mall (in North America, that would be the 4th floor) is the parking garage for the mall. In order to hide the garage from any view from the piazza, a "vertical garden" (aka a "living wall") is planted on the parking garage facade facing the piazza.
Conclusions: I don't really like the developer. I hate the residential towers in this development, but I'd love to see a condo podium like this in Toronto!
http://www.citywalk.com.hk/
http://en.wikipedia.org/wiki/CityWalk,_Hong_Kong

























