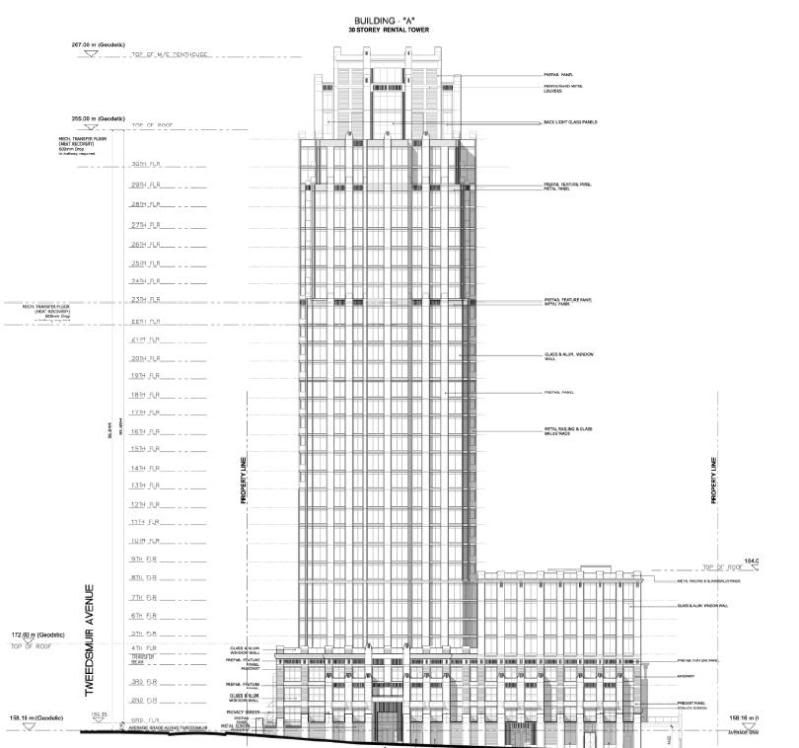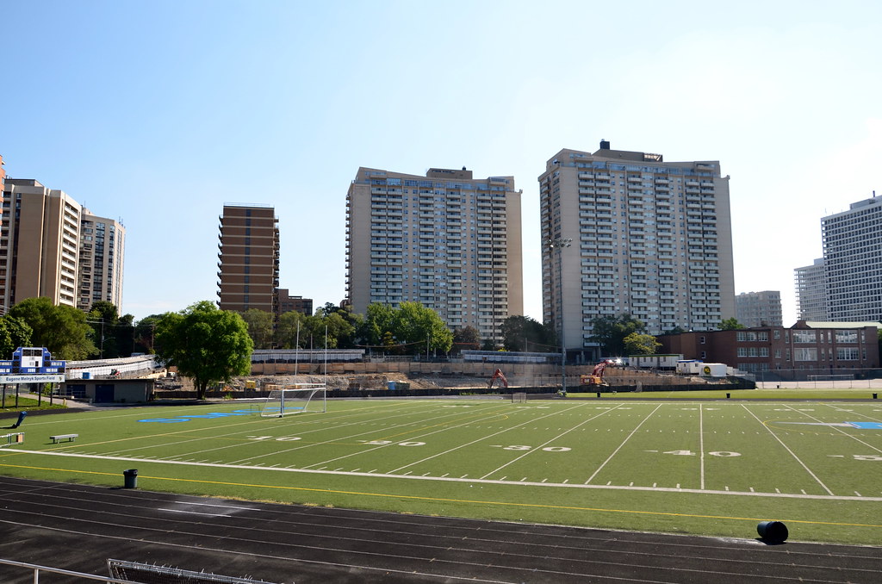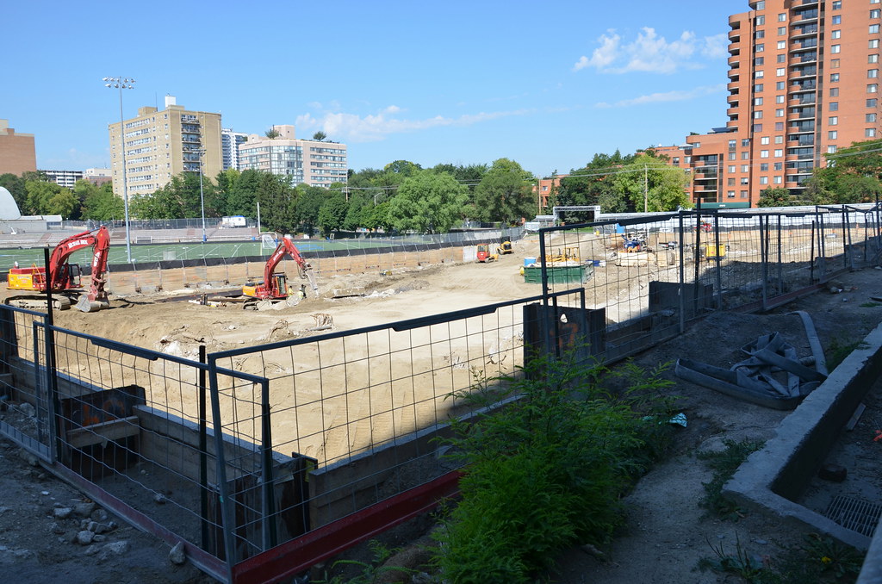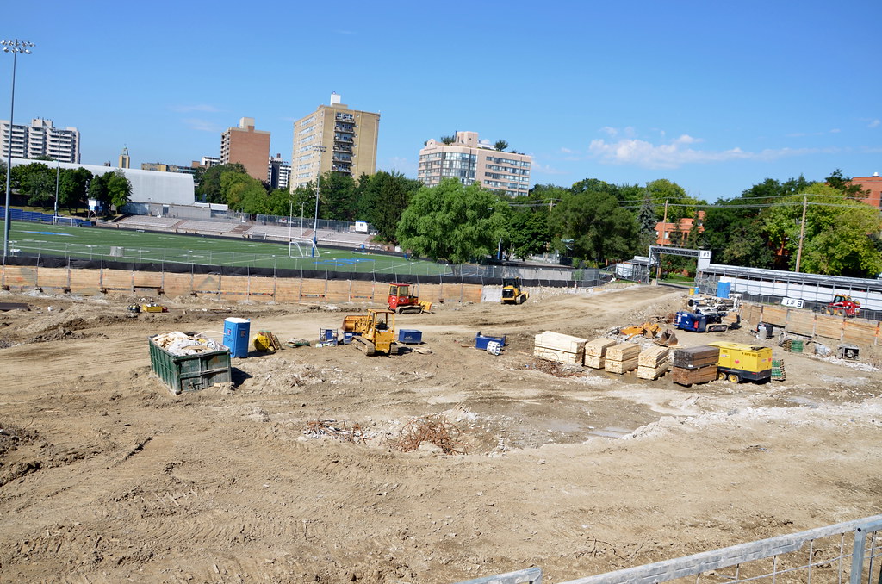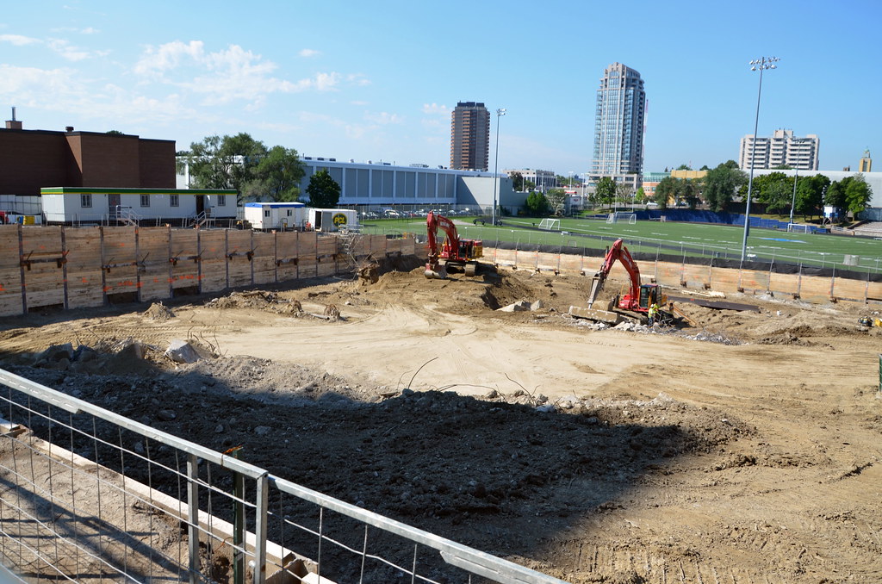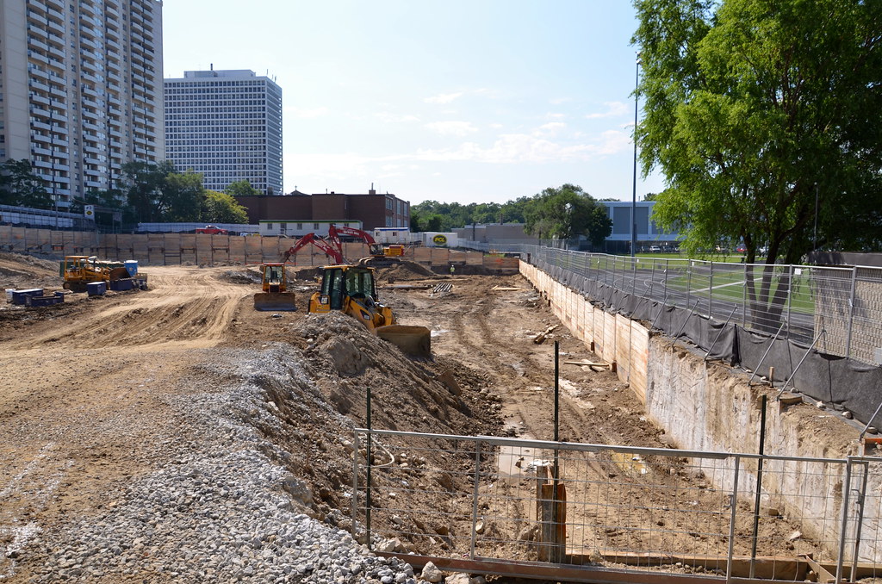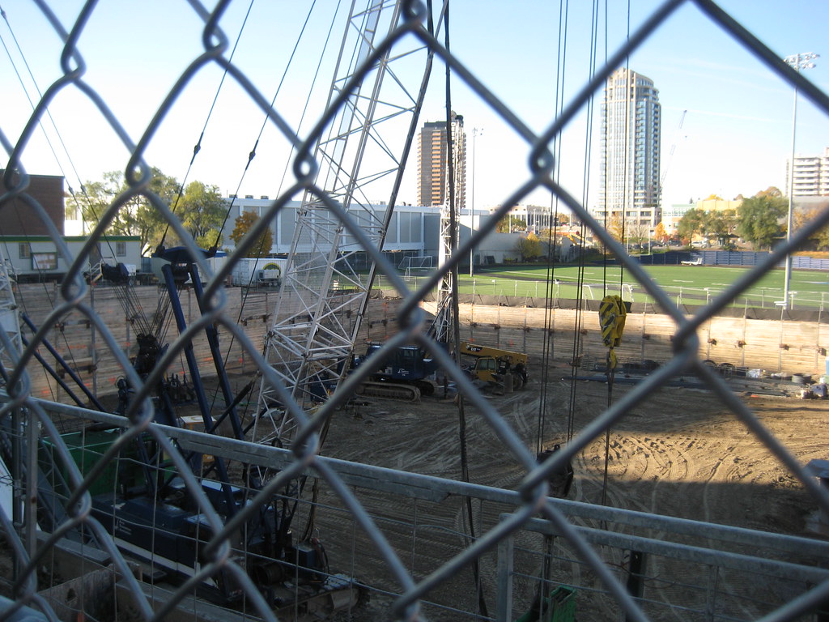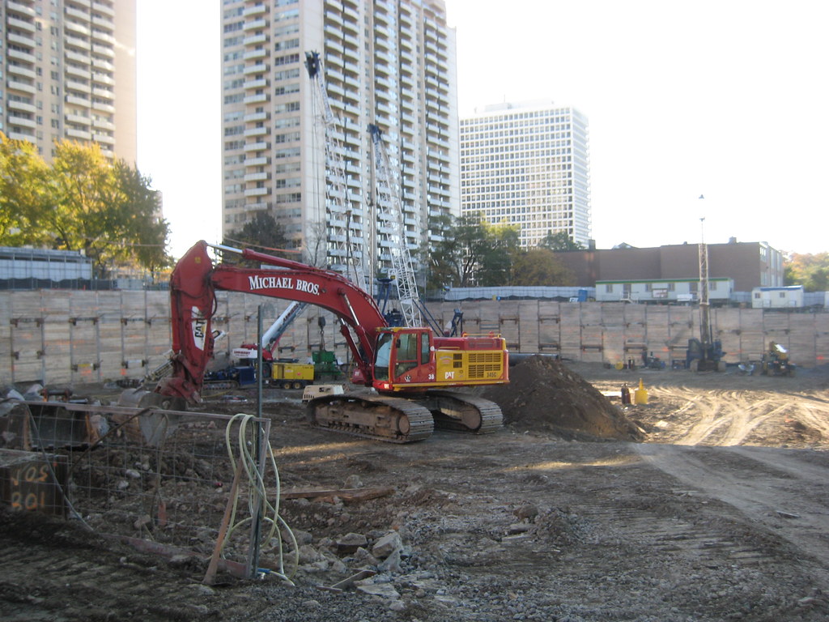Following a lengthy hearing at which the City and the tenants of 310 and 320 Tweedsmiur Avenue appeared in opposition to the owner’s application, in a Decision dated February 18, 2000, the Ontario Municipal Board (OMB) allowed the appeals against the City’s refusal to amend the former City of York’s Zoning By-law and Official Plan at 310 and 320 Tweedsmuir Avenue. The Decision required amongst other things, that the owner provide replacement rental housing with affordable rent levels and tenant assistance. The OMB withheld its final order until the City and the owner had executed and registered on title a Section 37 Agreement and until the tenants had signed satisfactory leases for the replacement rental housing. In addition, Site Plan
approval was to be finalized.
The OMB decision allowed a mixed built form on the site consisting of two 25-storey towers, a row of townhouses and a maximum nine-storey rental building that would contain the required 146 replacement rental units. In total, 409 dwelling units were approved for the site.
Since the OMB decision, the new owner of the property (Morguard Residential) worked with City staff to redesign the built form by redeploying the approved density in a design that more closely complies with the City’s Design
Criteria for Review of Tall Buildings.
The revised proposal contains 596 residential units, of which 146 will be replacement rental units. The units will be contained within two towers atop
3-storey podiums. The purpose of this report is to describe the revised design, rental and affordable housing related plan and tenant assistance plan and to seek Council’s direction to appear before the OMB in support of these revised plans.
