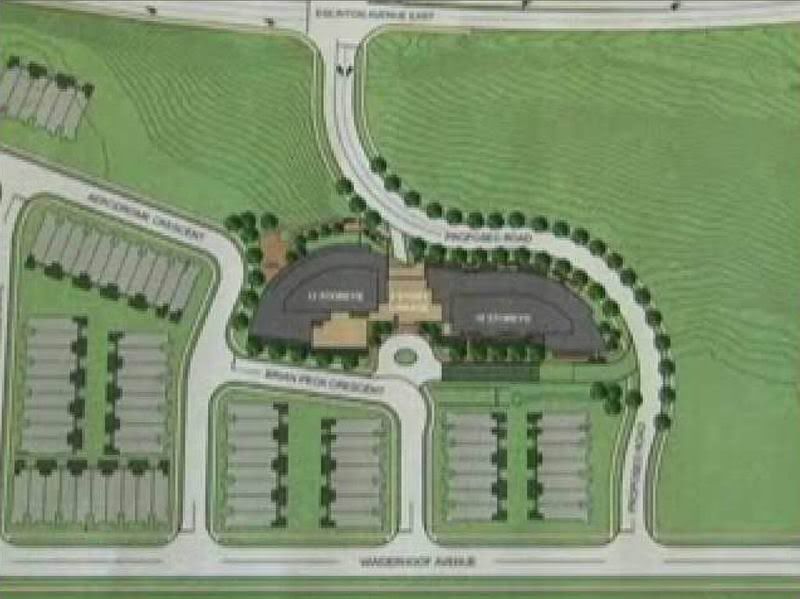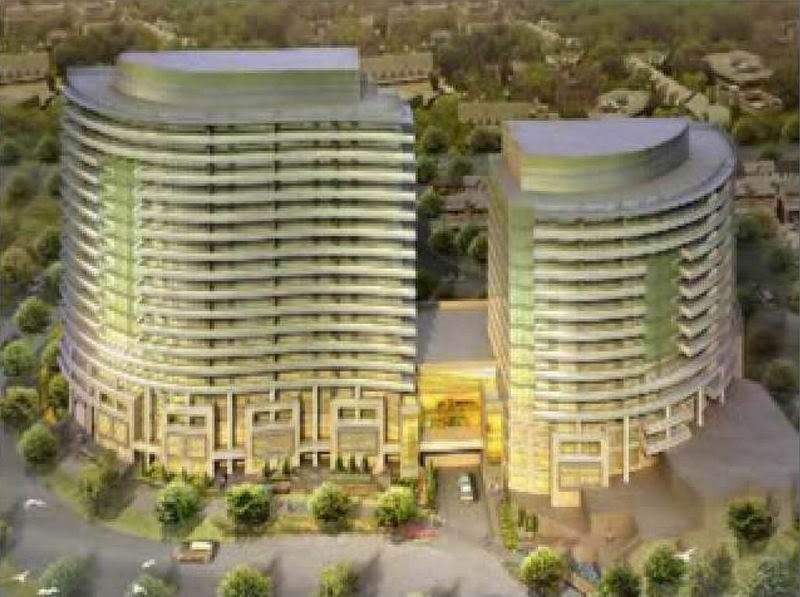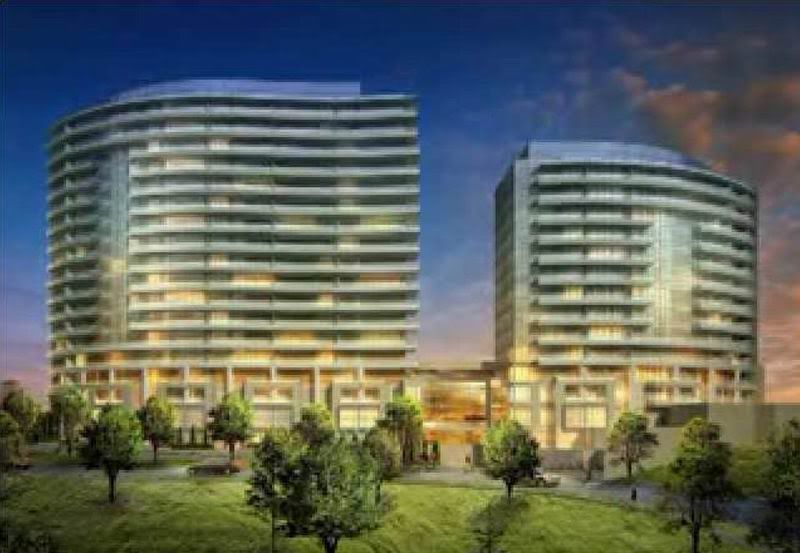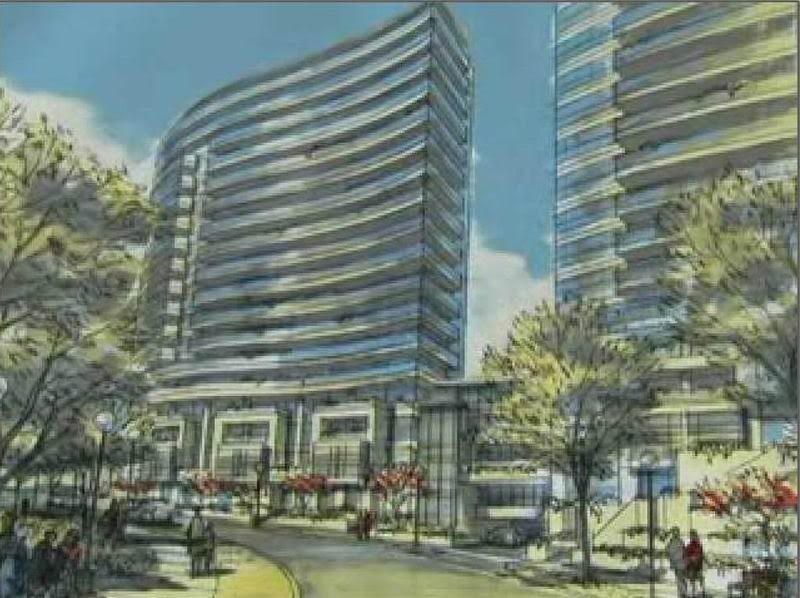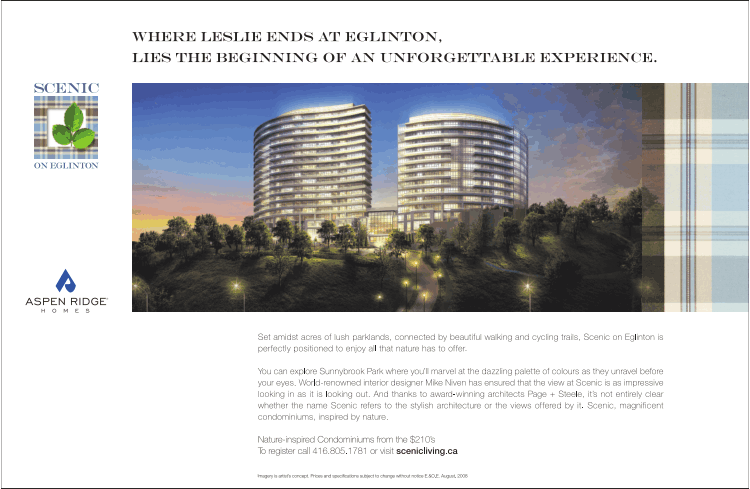Archivist
Senior Member
The Globe's Real Estate section today has an ad on the front page for Scenic on Eglinton. Though this condo has been advertising with a plaid-ish logo for some time, they've been leery about actually showing the buildings. Today they showed the buildings, the first I've seen them at any rate, two curvy midrises by Page + Steele. Given the logo and the location (Leaside), I'd expected worse.
