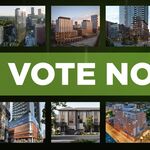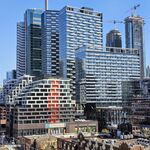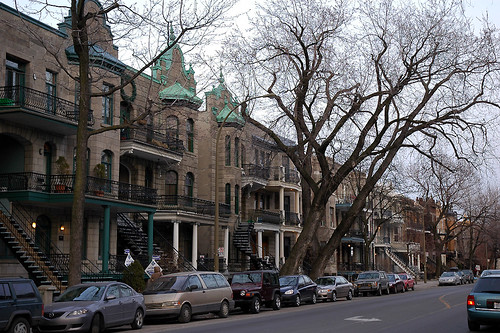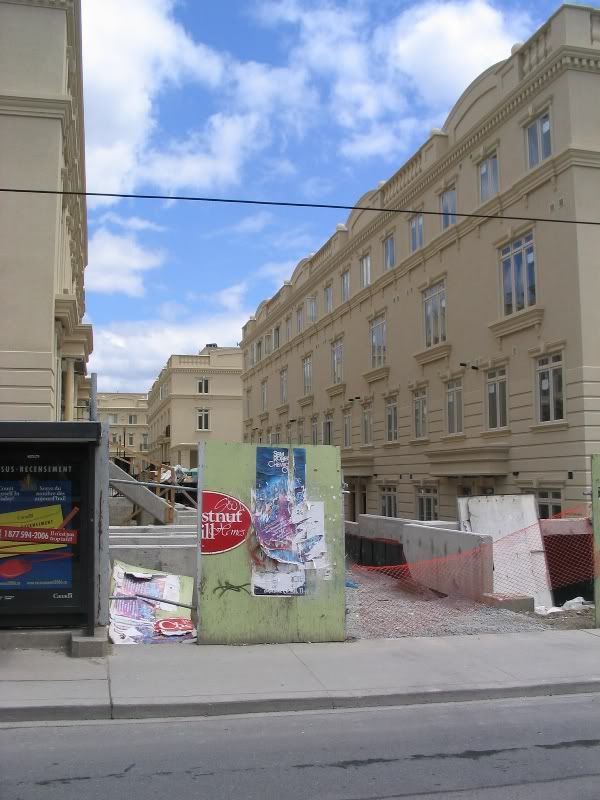buildup
Senior Member
I'll skip the cliches, however valid, about the beauty of Montreal as my lead-in.
I am always amazed at the sheer volume of truly beautiful homes all around the Mount Royal on every side. I understand how the volume of greystone rowhouses appeared in the french areas - they're very fine but essentially cookie cutter.
But the volume and diversity in the stock of free standing homes indicates a depth of architectural talent in Montreal in the first half of the 1900's.
Has anyone heard of some "Montreal School" that may have existed and been unique in some way?
The architecture of post imperial cities is always overwhelming and no surpise talent found its way to places like London, Paris etc. But it seems to me like in a slightly scaled down, more charming fashion, Montreal accomplished something unique.
I am always amazed at the sheer volume of truly beautiful homes all around the Mount Royal on every side. I understand how the volume of greystone rowhouses appeared in the french areas - they're very fine but essentially cookie cutter.
But the volume and diversity in the stock of free standing homes indicates a depth of architectural talent in Montreal in the first half of the 1900's.
Has anyone heard of some "Montreal School" that may have existed and been unique in some way?
The architecture of post imperial cities is always overwhelming and no surpise talent found its way to places like London, Paris etc. But it seems to me like in a slightly scaled down, more charming fashion, Montreal accomplished something unique.











