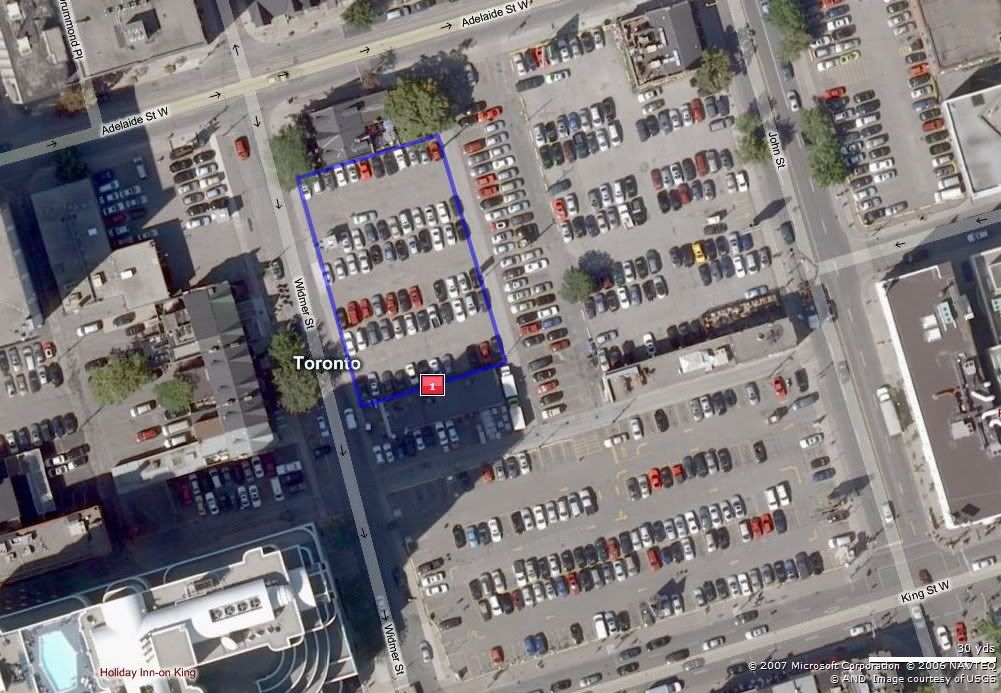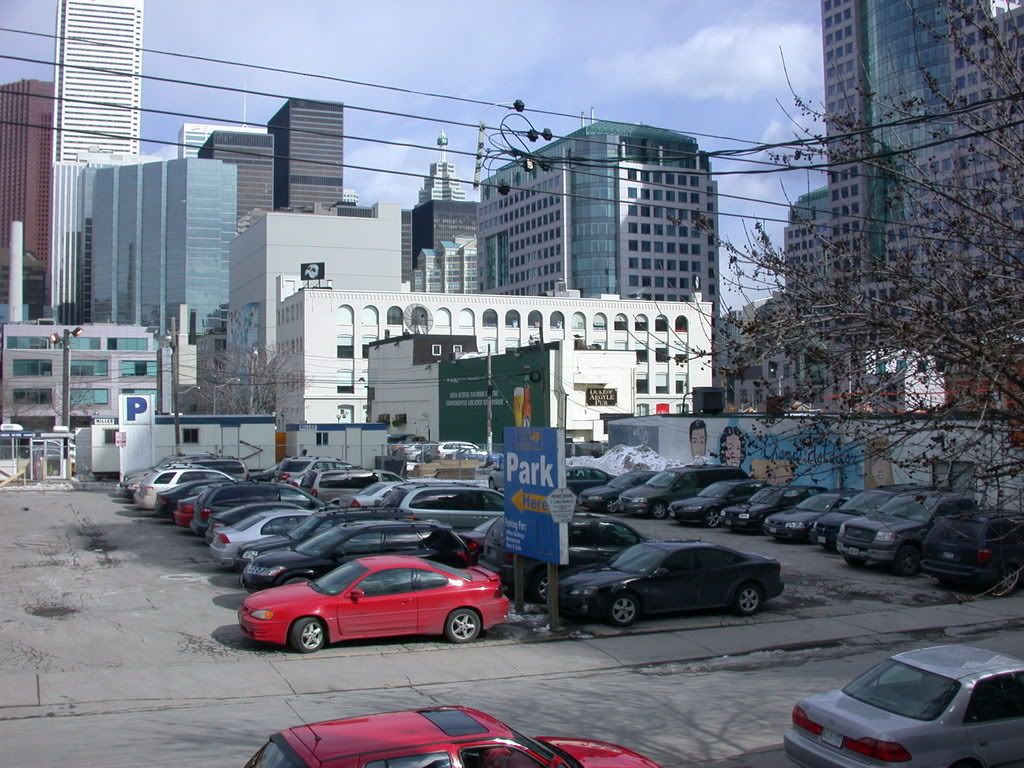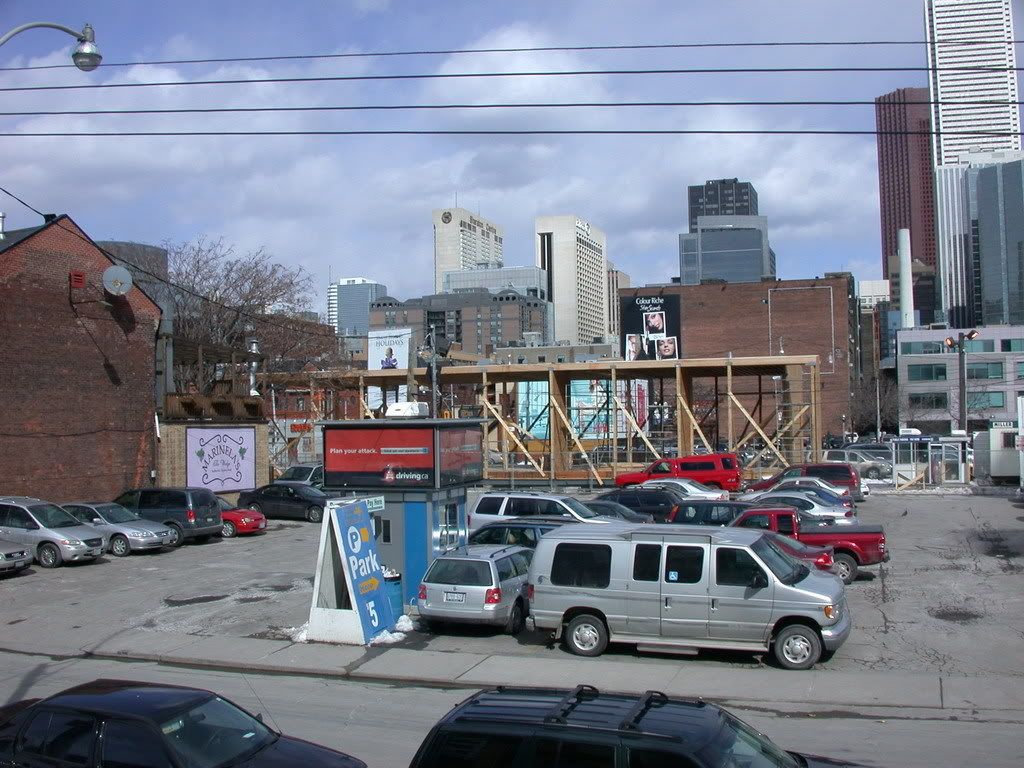cabeman
Active Member
... further to Jdot's post



And details here ...
http://www.urbandb.com/canada/ontario/toronto/it034.pdf
http://www.urbandb.com/canada/ontario/toronto/21_widmer-it003.pdf



And details here ...
http://www.urbandb.com/canada/ontario/toronto/it034.pdf
http://www.urbandb.com/canada/ontario/toronto/21_widmer-it003.pdf