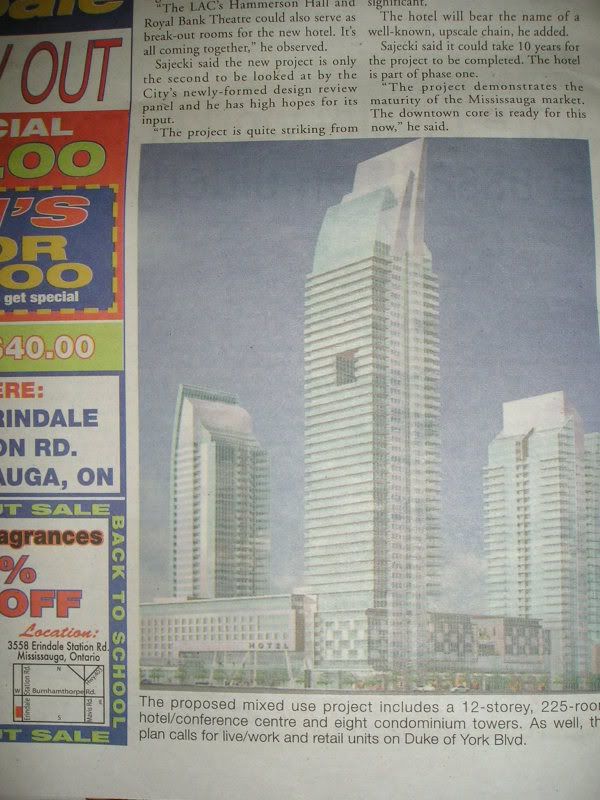jeicow
Active Member
First Pic Credit to yyzer


City Centre Getting Second Hotel
August 28, 2007 - A second hotel is coming to City Centre, sparking optimism it will give the area a much-needed economic boost.
Slated for an 8.5-acre parcel of land immediately north of the Living Arts Centre (LAC), the proposed mixed use project is comprised of a 12-storey, 225-room hotel/conference centre and eight condominium towers. As well, the plan calls for live/work and retail units on Duke of York Blvd.
Ed Sajecki, the City of Mississauga’s commissioner of building and planning, confirmed an application has been received from World Class Developments Ltd. (WCD), a group headed by Streetsville’s Murray Cook, whose developments stretch from Toronto and Vancouver to Dubai.
The development application will be heard Sept. 20 by the City’s Committee of Adjustment.
“We have been working with our Economic Development Office for some time to pull together a project of this nature,” Sajecki said. “We have a need in our City Centre for a hotel and conference centre and the synergies that go with them.”
In particular, Sajecki cited the Bus Rapid Transit (BRT) and Light Rapid Transit (LRT) systems, which will have their main hubs in the city core, making the area transit-friendly.
“The LAC’s Hammerson Hall and Royal Bank Theatre could also serve as break-out rooms for the new hotel. It’s all coming together,” he observed.
Sajecki said the new project is only the second to be looked at by the City’s newly-formed design review panel and he has high hopes for its input.
“The project is quite striking from an architectural standpoint. It’s very modernistic and complementary to the LAC,” he said.
City Centre has had great success attracting condo developments, and the missing component for sustainable intensification, all agree, is increased business activity. This project will go a long way towards doing that, said Bruce Carr, the City’s director of strategic planning and business service.
“A vibrant downtown depends on having mixed uses — office, commercial, condo,” said Carr, who’s charged with revitalizing City Centre. “You need new uses that are different than residential.”
The project is being shepherded through the process by well-known consultant Barry Lyon, who’s not unfamiliar with the city’s development scene. He consulted on the recently-approved FRAM/Slokker project in Port Credit.
Early artist’s sketches show the complex connected to the LAC by an overhead, covered walkway, with a street-level promenade between the two.
“The hotel will have large banquet and entertainment facilities. It will be a real showpiece,” Lyon said. “The City has asked for landmark architecture. The style we have will be really significant.”
The hotel will bear the name of a well-known, upscale chain, he added.
Sajecki said it could take 10 years for the project to be completed. The hotel is part of phase one.
“The project demonstrates the maturity of the Mississauga market. The downtown core is ready for this now,” he said.


City Centre Getting Second Hotel
August 28, 2007 - A second hotel is coming to City Centre, sparking optimism it will give the area a much-needed economic boost.
Slated for an 8.5-acre parcel of land immediately north of the Living Arts Centre (LAC), the proposed mixed use project is comprised of a 12-storey, 225-room hotel/conference centre and eight condominium towers. As well, the plan calls for live/work and retail units on Duke of York Blvd.
Ed Sajecki, the City of Mississauga’s commissioner of building and planning, confirmed an application has been received from World Class Developments Ltd. (WCD), a group headed by Streetsville’s Murray Cook, whose developments stretch from Toronto and Vancouver to Dubai.
The development application will be heard Sept. 20 by the City’s Committee of Adjustment.
“We have been working with our Economic Development Office for some time to pull together a project of this nature,” Sajecki said. “We have a need in our City Centre for a hotel and conference centre and the synergies that go with them.”
In particular, Sajecki cited the Bus Rapid Transit (BRT) and Light Rapid Transit (LRT) systems, which will have their main hubs in the city core, making the area transit-friendly.
“The LAC’s Hammerson Hall and Royal Bank Theatre could also serve as break-out rooms for the new hotel. It’s all coming together,” he observed.
Sajecki said the new project is only the second to be looked at by the City’s newly-formed design review panel and he has high hopes for its input.
“The project is quite striking from an architectural standpoint. It’s very modernistic and complementary to the LAC,” he said.
City Centre has had great success attracting condo developments, and the missing component for sustainable intensification, all agree, is increased business activity. This project will go a long way towards doing that, said Bruce Carr, the City’s director of strategic planning and business service.
“A vibrant downtown depends on having mixed uses — office, commercial, condo,” said Carr, who’s charged with revitalizing City Centre. “You need new uses that are different than residential.”
The project is being shepherded through the process by well-known consultant Barry Lyon, who’s not unfamiliar with the city’s development scene. He consulted on the recently-approved FRAM/Slokker project in Port Credit.
Early artist’s sketches show the complex connected to the LAC by an overhead, covered walkway, with a street-level promenade between the two.
“The hotel will have large banquet and entertainment facilities. It will be a real showpiece,” Lyon said. “The City has asked for landmark architecture. The style we have will be really significant.”
The hotel will bear the name of a well-known, upscale chain, he added.
Sajecki said it could take 10 years for the project to be completed. The hotel is part of phase one.
“The project demonstrates the maturity of the Mississauga market. The downtown core is ready for this now,” he said.
