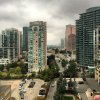This development proposal would be subject to the Central Finch Area Secondary Plan (linked below); which it seems to meet based on the documents in the first post by Interchange42,... thus it'll likely get CityPlanning approval.
http://www.toronto.ca/legdocs/mmis/2012/ny/bgrd/backgroundfile-43371.pdf
So how did this fail to get approval? Just 4 storeys and right on Finch? Something like this should not have to go to the OMB, wasting everyone's time, money. Rant: this is part of what makes housing in Toronto expensive. Boo!
Actually,... read on and you'll see your rant is misplaced,.... not issue of built form but what's inside,.... 1-bedroom VS family units,...
City and locals want family oriented units,.. which makes it more affordable for families!
The 70 unit townhouse proposal already received a positive final report from City Planning (within Central Finch Area Secondary Plan criteria with regards to density, built form, transition, etc,...) which was adopted by North York Community Council with amendments:
http://www.toronto.ca/legdocs/mmis/2014/ny/bgrd/backgroundfile-71700.pdf
http://app.toronto.ca/tmmis/viewAgendaItemHistory.do?item=2014.NY34.82
But the proposal to convert 4 bungalow household units to 70 townhouse condo units represents a 17.5 fold increase in household density! You need infrastructure improvement to support such increase in density - especially when development borders with "established neighbourhoods",... one of the main issue in this area is sanitary sewer infrastructure since some houses this area are prone to backup basement flooding.
Thus, strong opposition from local residents and Edithvale Yonge Community Association and thus local councillor,... who fought based on what's inside. I would also add that the previous Weston Consulting that was involved does NOT have a good reputation.
Anyways, previous owner/developer/builder/applicant gave up and sold, the series of new renderings over the last year was triggered by change in ownership.
Previous 70 unit (mostly 1-bedroom, bachelor, 2-bedroom) midrise proposal being chopped to (interchange42's favourite number) 42 back-to-back stacked townhouse units hosting family oriented 2+den & 3 bedroom units. Thus, by building more family oriented units, housing becomes more affordable,.... for families!,... who's needs have generally been ignored by high density condo developers focusing mainly on tiny 1 bedroom & bachelor units. All other stats: height, coverage, FSI are basically similar,... with more setback,... so the built form, shape, height, FSI really hasn't changed (clearly NOT a case of NIMBY),... just what's inside changes.
For the last 25 years, the local residents and Edithvale Yonge Community Association have seen this part of Finch West between Beecroft Rd and Senlac redeveloped from bungalows to family oriented townhouses with typically 2-bedroom+den or 3-bedroom.
The original proposal would have seen the new stack townhouse format on Finch West,... but developer was proposing non-family oriented 1-bedroom units that's NOT in character with this neighbourhood of family townhouses along Finch nor the established traditional house neighbourhoods surrounding the area.
The outcome here would of course have implication to the other stacked-townhouse proposal along this part of Finch West within the Centra Finch Avenue Secondary Plan.
New owner appealing zoning by-law amendment & site plan application.
http://www.toronto.ca/legdocs/mmis/2017/cc/bgrd/backgroundfile-105475.pdf







