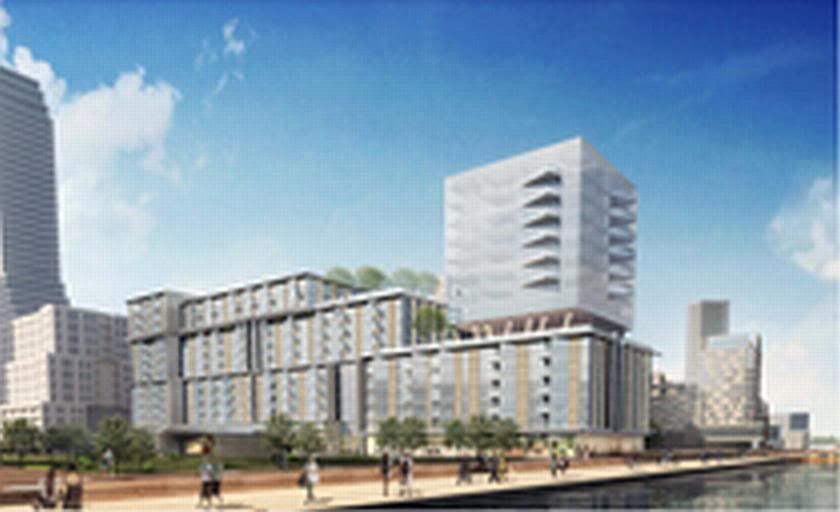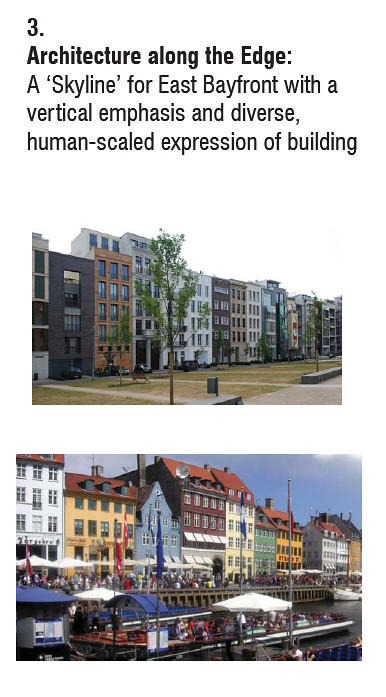3Dementia
Senior Member
"Acclaimed" designers Arquitectonica have revealed a conceptual design for Bayside's first building.
If acclaimed designers are going to serve up this kind of crap, give me those with less acclaim. Have a look. Conceptual is no excuse for terrible.
see waterfront.ca September 30th newsletter http://www.waterfrontoronto.ca/widgets_newsletter/read-newsletter/id/25
If acclaimed designers are going to serve up this kind of crap, give me those with less acclaim. Have a look. Conceptual is no excuse for terrible.
see waterfront.ca September 30th newsletter http://www.waterfrontoronto.ca/widgets_newsletter/read-newsletter/id/25

