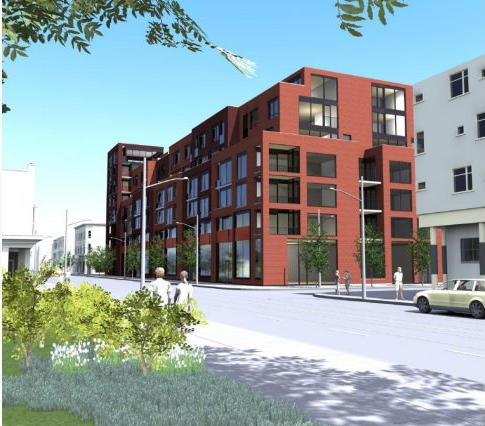Yoshimura
Active Member
As per their website
Future Mixed-Use Development – Fall 2016
Site comprised of Queen Street East, Logan Avenue and Booth Street
Site area is approximately 32,000 square feet, proposed retail consists of 40,000 s.f. – Two levels
Underground parking to be available
Up to 20,000 – 25,000 s.f. of 2nd level retail available
135,000 square feet of density proposed
Related article: Red Door Family Shelter’s Queen Street East site is facing an uncertain future
The not so developer friendly councillor Paul Fletcher has requested that the current site be considered as a heritage site.

Future Mixed-Use Development – Fall 2016
Site comprised of Queen Street East, Logan Avenue and Booth Street
Site area is approximately 32,000 square feet, proposed retail consists of 40,000 s.f. – Two levels
Underground parking to be available
Up to 20,000 – 25,000 s.f. of 2nd level retail available
135,000 square feet of density proposed
Related article: Red Door Family Shelter’s Queen Street East site is facing an uncertain future
The not so developer friendly councillor Paul Fletcher has requested that the current site be considered as a heritage site.



