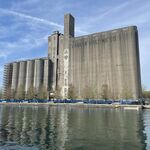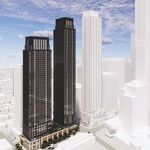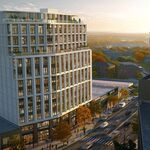androiduk
Senior Member
Application: Zoning Review Status: Not Started
Location: 396 ST CLAIR AVE W
TORONTO ON M5P 3N3
Ward 21: St. Paul's
Application#: 14 117655 ZPR 00 ZR Accepted Date: Feb 14, 2014
Project: Non-Residential Building Addition
Description: Proposal to construct 2 1 storey additions to existing 1 storey retail buildings. Building 1 is Loblaws and located at 396 St Clair Ave W. building 2 is the LCBO and located at convenience address of 480 St Clair Ave W.
Location: 396 ST CLAIR AVE W
TORONTO ON M5P 3N3
Ward 21: St. Paul's
Application#: 14 117655 ZPR 00 ZR Accepted Date: Feb 14, 2014
Project: Non-Residential Building Addition
Description: Proposal to construct 2 1 storey additions to existing 1 storey retail buildings. Building 1 is Loblaws and located at 396 St Clair Ave W. building 2 is the LCBO and located at convenience address of 480 St Clair Ave W.




