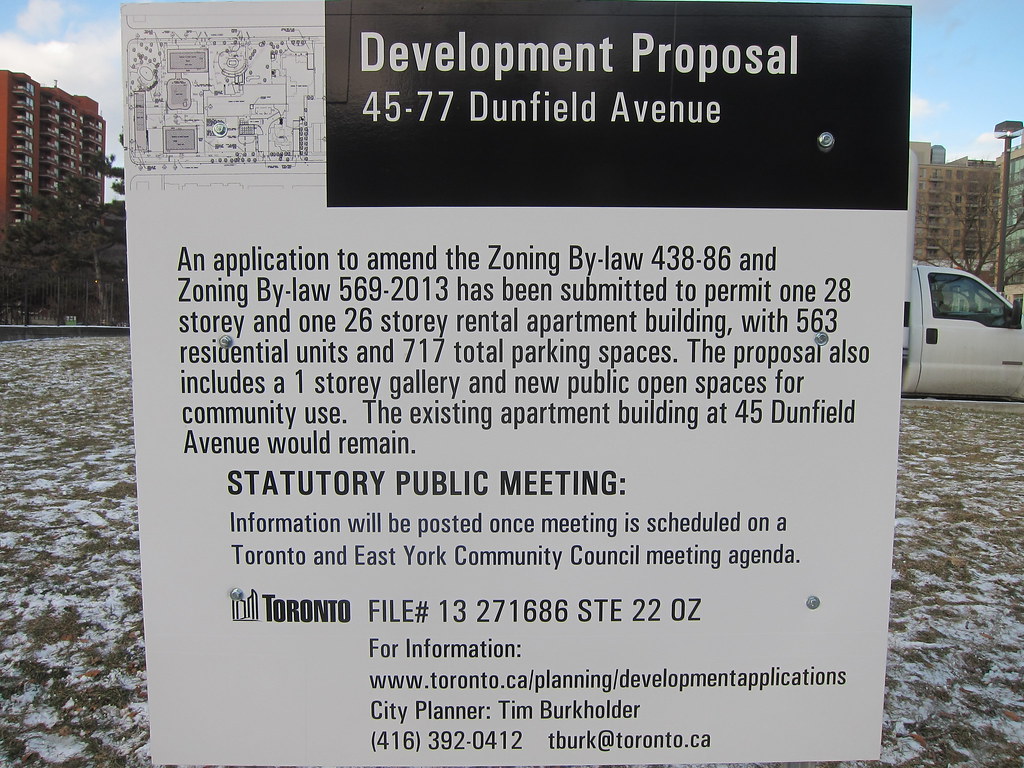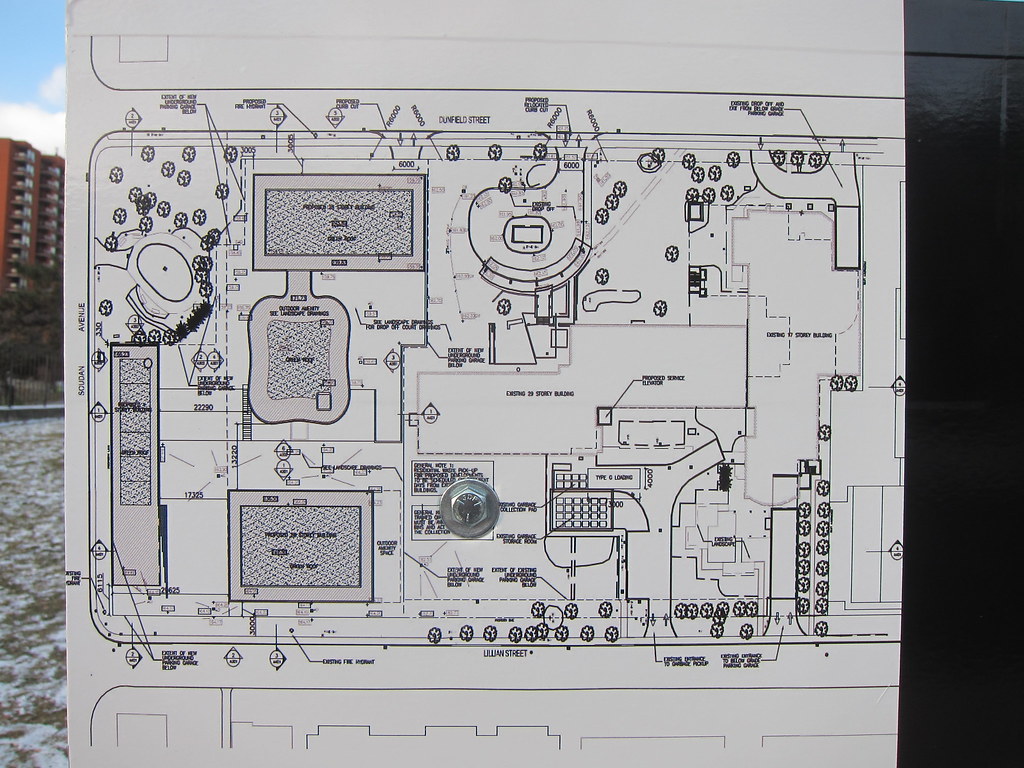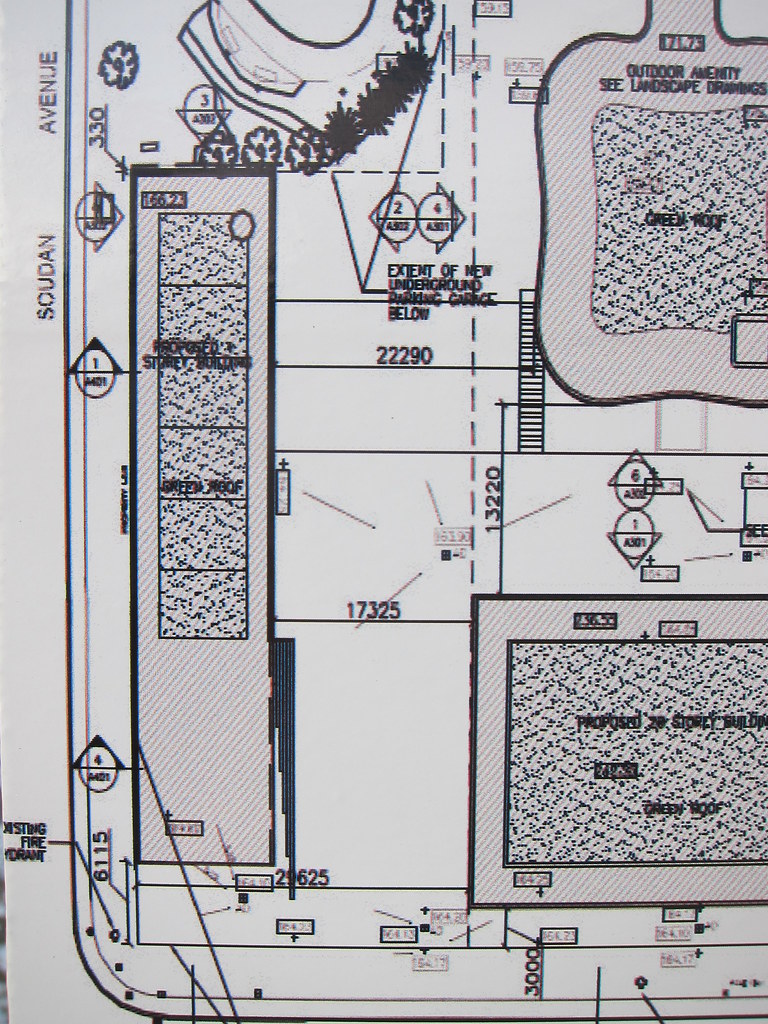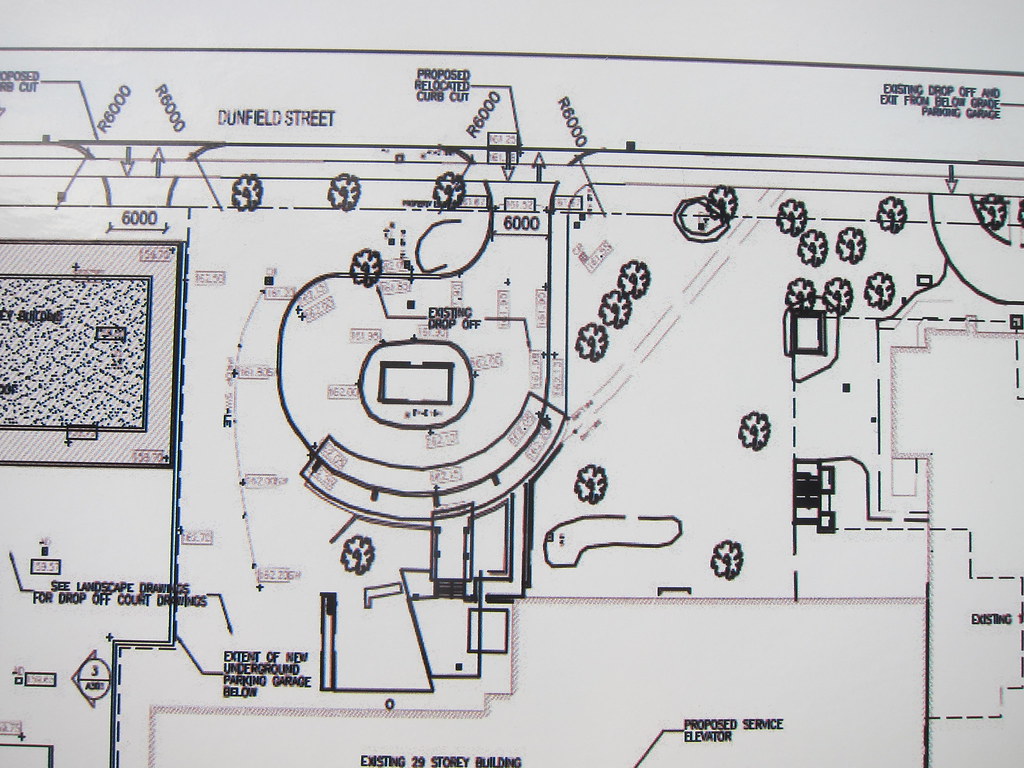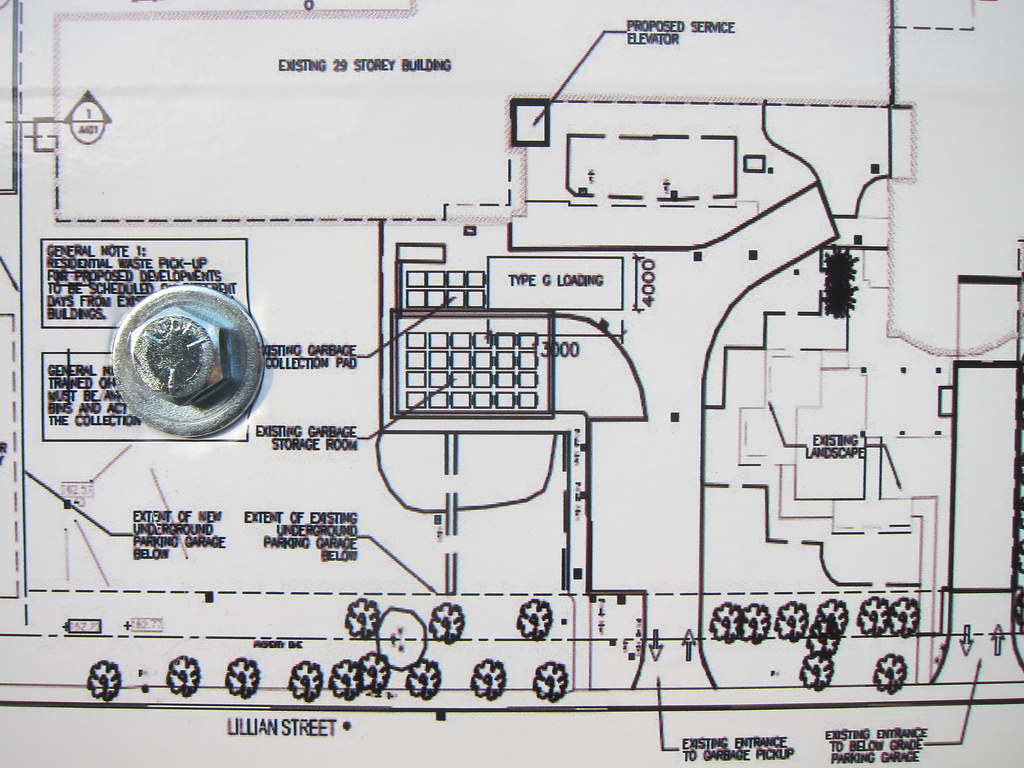AlbertC
Superstar
Even more intensification for Yonge & Eg, this time in form of rentals. Location is couple blocks east of Y&E intersection. Not entirely sure of the density descriptions, wording a bit confusing. But looks like the owners of the current apartment towers want to redevelop and/or build new rentail towers on available space (likely on south portion of site ). Definitely a massive number of units for the site, along with the amount of parking spaces proposed. Certainly to be an issue in the planning stages.
http://app.toronto.ca/DevelopmentAp...icationsList.do?action=init&folderRsn=3470888
45 DUNFIELD AVE
Ward 22 - Tor & E.York District
To rezone the subject property to allow for the construction of two 26/28 storey residential buildings containing a total of 742 residential rental dwelling units (40832 m2), and to allow for the construction of a one-storey building (510 m2) containing institutional uses. A total of 717 below grade parking spaces will be provided including 601 parking spaces for residents and 114 parking spaces for visitors, and 2 parking spaces for the institutional use. Two loading spaces will be provided Type C & G.
http://app.toronto.ca/DevelopmentAp...icationsList.do?action=init&folderRsn=3470888
45 DUNFIELD AVE
Ward 22 - Tor & E.York District
To rezone the subject property to allow for the construction of two 26/28 storey residential buildings containing a total of 742 residential rental dwelling units (40832 m2), and to allow for the construction of a one-storey building (510 m2) containing institutional uses. A total of 717 below grade parking spaces will be provided including 601 parking spaces for residents and 114 parking spaces for visitors, and 2 parking spaces for the institutional use. Two loading spaces will be provided Type C & G.
