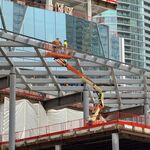Hipster Duck
Senior Member
Ok, this is sort of a controversial topic, but let me dare to ask it: how long do you think inner city Toronto can continue to be a landscape of low-rise semi-detached homes?
We've managed to fit about 200,000 new people into our inner city by squeezing condos into what remains of old industrial land and a dwindling number of parking lots, but one day that resource will be exhausted and we'll begin to turn our sights to established, lowrise neighbourhoods. Up until now, this has been largely resisted because older people with means value these homes, but what about once the price of these homes is out of reach of even the upper middle class, and the baby boomers who mostly live in them lose power (both physically and politically/figuratively) because they're too old?
Will there be a new era of blockbusting and urban renewal? Don't forget: anyone who remembers what this term originally meant will be dead by then.
I'm of two minds to this: I hate to see heritage lost, but if heritage isn't working for a lot of the people in a city, why have heritage? If having beautiful bay and gables means that 350,000 people get to live in an environment of splendid character but 1 million people get shut out of the housing market, how much of a case can we make for preservation? Then again, if you destroy it, you may destroy the character that lures people to those environments in the first place. What are we to do?
Finally, if we could guarantee that a new mid and high-rise landscape could have the vibrancy and big city frisson of the historic neighborhoods that they replaced, would people care all that much? This would be sort of like an Asian outcome, where cities lack history but they make up for it in spades with vibrancy.
Discuss.
We've managed to fit about 200,000 new people into our inner city by squeezing condos into what remains of old industrial land and a dwindling number of parking lots, but one day that resource will be exhausted and we'll begin to turn our sights to established, lowrise neighbourhoods. Up until now, this has been largely resisted because older people with means value these homes, but what about once the price of these homes is out of reach of even the upper middle class, and the baby boomers who mostly live in them lose power (both physically and politically/figuratively) because they're too old?
Will there be a new era of blockbusting and urban renewal? Don't forget: anyone who remembers what this term originally meant will be dead by then.
I'm of two minds to this: I hate to see heritage lost, but if heritage isn't working for a lot of the people in a city, why have heritage? If having beautiful bay and gables means that 350,000 people get to live in an environment of splendid character but 1 million people get shut out of the housing market, how much of a case can we make for preservation? Then again, if you destroy it, you may destroy the character that lures people to those environments in the first place. What are we to do?
Finally, if we could guarantee that a new mid and high-rise landscape could have the vibrancy and big city frisson of the historic neighborhoods that they replaced, would people care all that much? This would be sort of like an Asian outcome, where cities lack history but they make up for it in spades with vibrancy.
Discuss.






