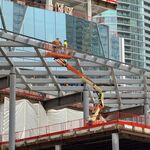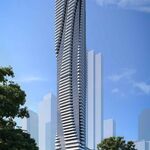androiduk
Senior Member
Application: Zoning Review Status: Not Started
Location: 54 1/2 ST PATRICK ST
TORONTO ON M5T 1V1
Ward 20: Trinity-Spadina
Application#: 13 191048 ZZC 00 ZR Accepted Date: Jun 19, 2013
Project: Non-Residential Building Other Proposal
Description: Proposal for multiple projects to an existing 3 storey office building. Scope of work includes a 3rd floor addition, 3 storey addition, a 1 storey rear addition, rear ground floor deck and a 2nd floor deck.

Location: 54 1/2 ST PATRICK ST
TORONTO ON M5T 1V1
Ward 20: Trinity-Spadina
Application#: 13 191048 ZZC 00 ZR Accepted Date: Jun 19, 2013
Project: Non-Residential Building Other Proposal
Description: Proposal for multiple projects to an existing 3 storey office building. Scope of work includes a 3rd floor addition, 3 storey addition, a 1 storey rear addition, rear ground floor deck and a 2nd floor deck.





