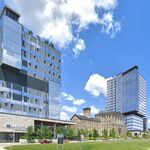androiduk
Senior Member
This is the old Carman's restaurant property.
Application: Zoning Review Status: Not Started
Location: 26 ALEXANDER ST
TORONTO ON M4Y 1B4
Ward 27: Toronto Centre-Rosedale
Application#: 13 123365 ZPR 00 ZR Accepted Date: Feb 22, 2013
Project: Multiple-Use Building New Building
Description: Proposal for a new 19 storey rental apartment with restaurant on ground floor.
Application: Zoning Review Status: Not Started
Location: 26 ALEXANDER ST
TORONTO ON M4Y 1B4
Ward 27: Toronto Centre-Rosedale
Application#: 13 123365 ZPR 00 ZR Accepted Date: Feb 22, 2013
Project: Multiple-Use Building New Building
Description: Proposal for a new 19 storey rental apartment with restaurant on ground floor.






