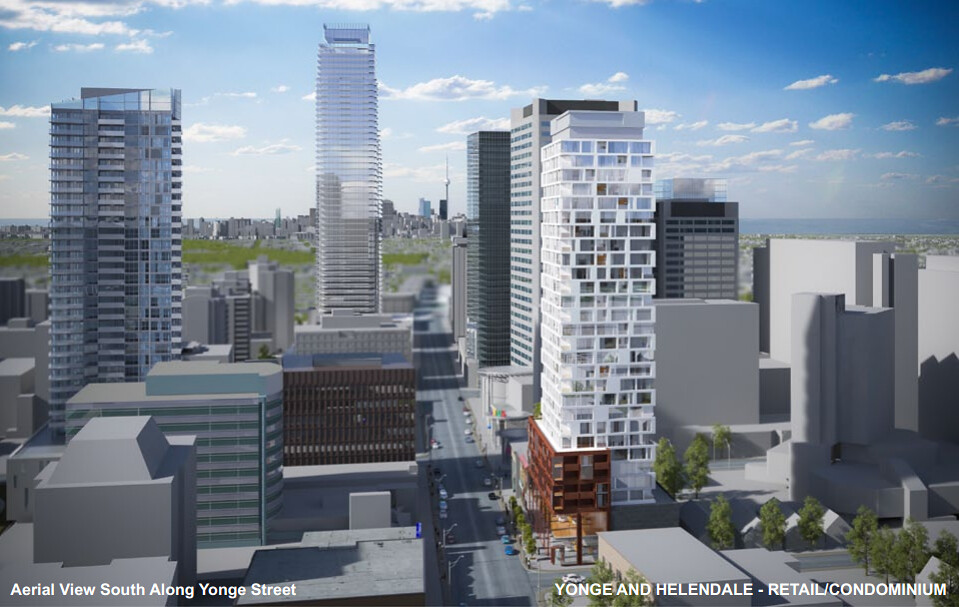AlbertC
Superstar
http://app.toronto.ca/DevelopmentAp...icationsList.do?action=init&folderRsn=3124747
This intensification of redeveloping low-rise retail is expected. This block does bring back good high school memories though, with Gamerama and Chimichangas.
This intensification of redeveloping low-rise retail is expected. This block does bring back good high school memories though, with Gamerama and Chimichangas.


