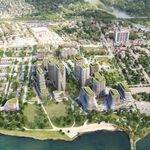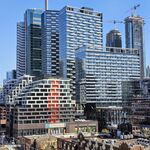AlbertC
Superstar
Community centre @ Bathurst/Dundas.
http://levittgoodmanarchitects.com/project?p=scaddingcourt&c1=community&c2=None
Scadding Court
TORONTO, ONTARIO
LIBRARY, COMMUNITY CENTRE AND HOUSING.
The Scadding Court Community Centre Complex is a multi-use proposal consisting of ten stories of co-operative housing, a 3-storey health complex, day care and renovations to the community centre and Sanderson Branch Library (Toronto Public Library). The vision is to provide a number of complementary functions under one roof to serve the local community. The community is currently fund-raising for construction costs.

http://levittgoodmanarchitects.com/project?p=scaddingcourt&c1=community&c2=None
Scadding Court
TORONTO, ONTARIO
LIBRARY, COMMUNITY CENTRE AND HOUSING.
The Scadding Court Community Centre Complex is a multi-use proposal consisting of ten stories of co-operative housing, a 3-storey health complex, day care and renovations to the community centre and Sanderson Branch Library (Toronto Public Library). The vision is to provide a number of complementary functions under one roof to serve the local community. The community is currently fund-raising for construction costs.







