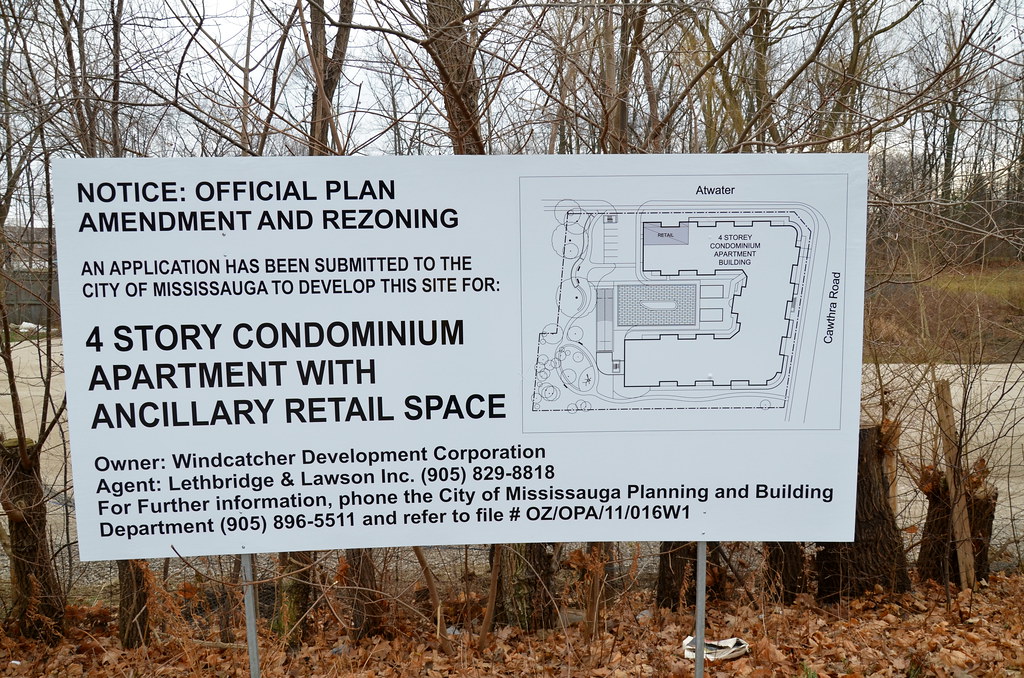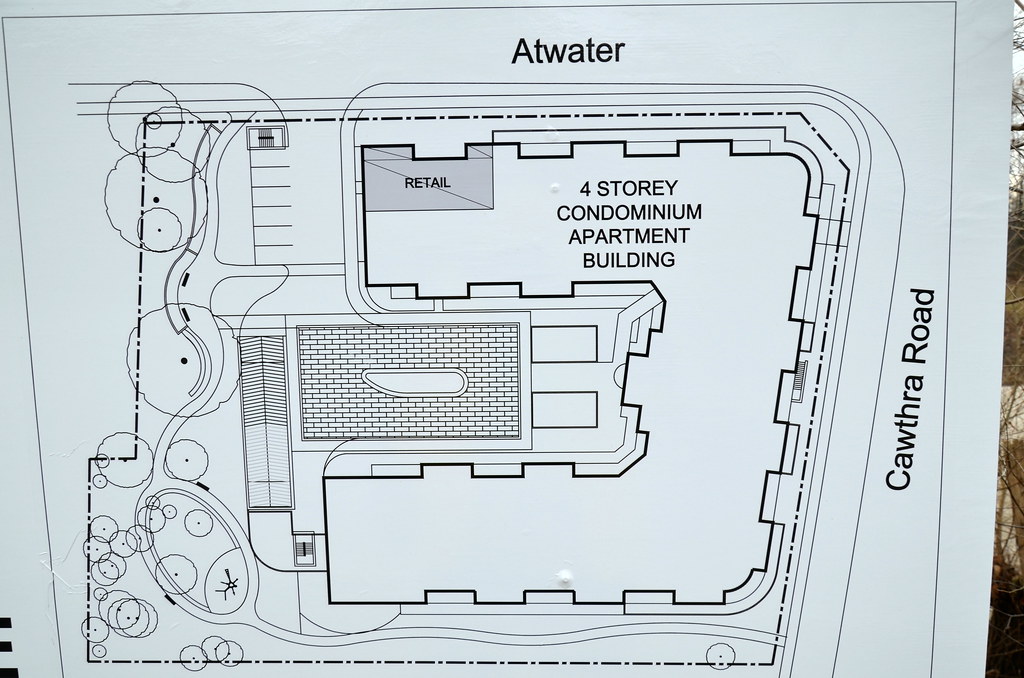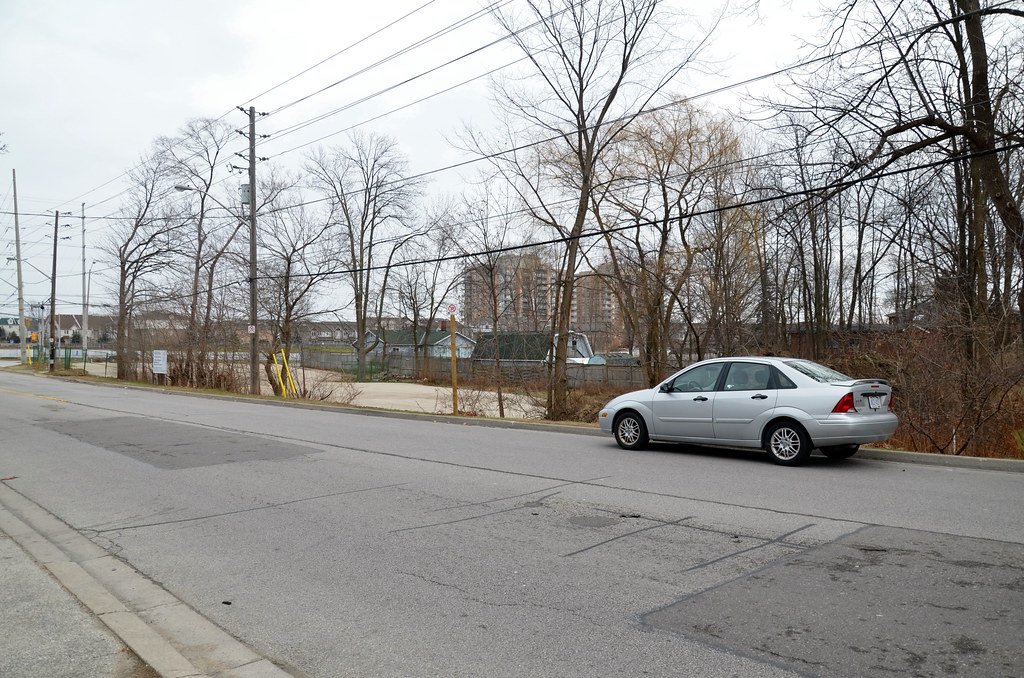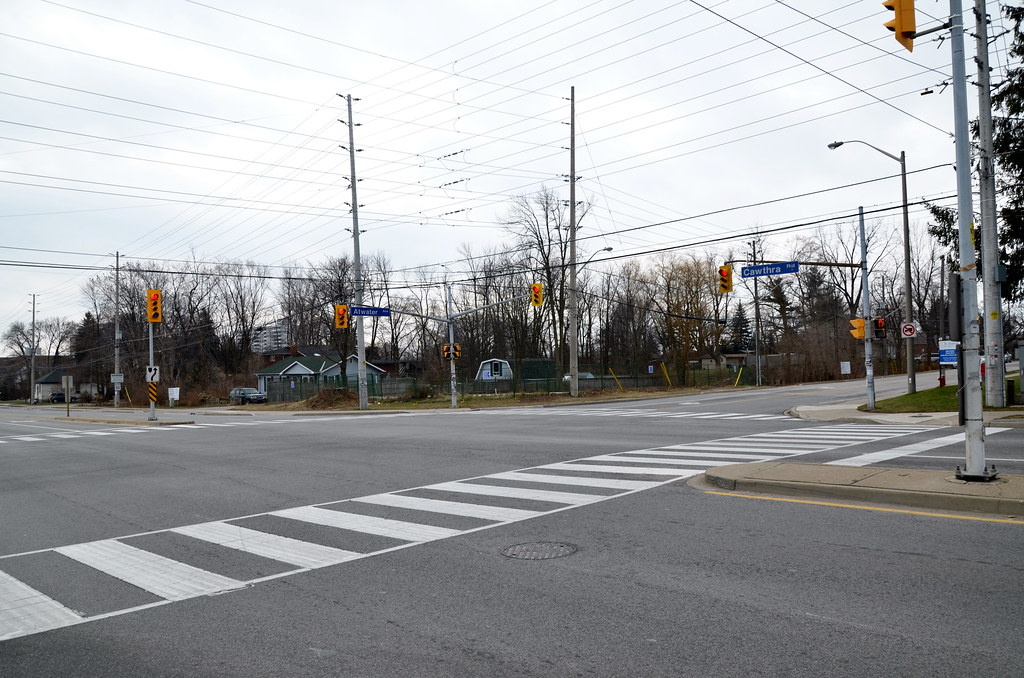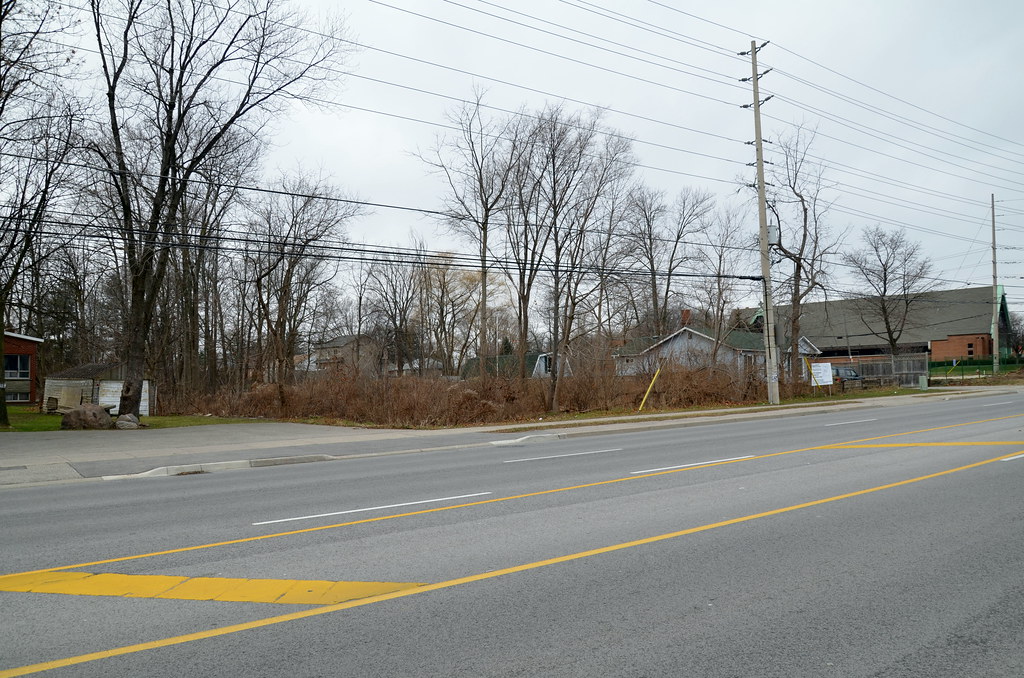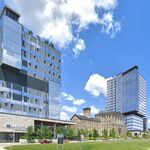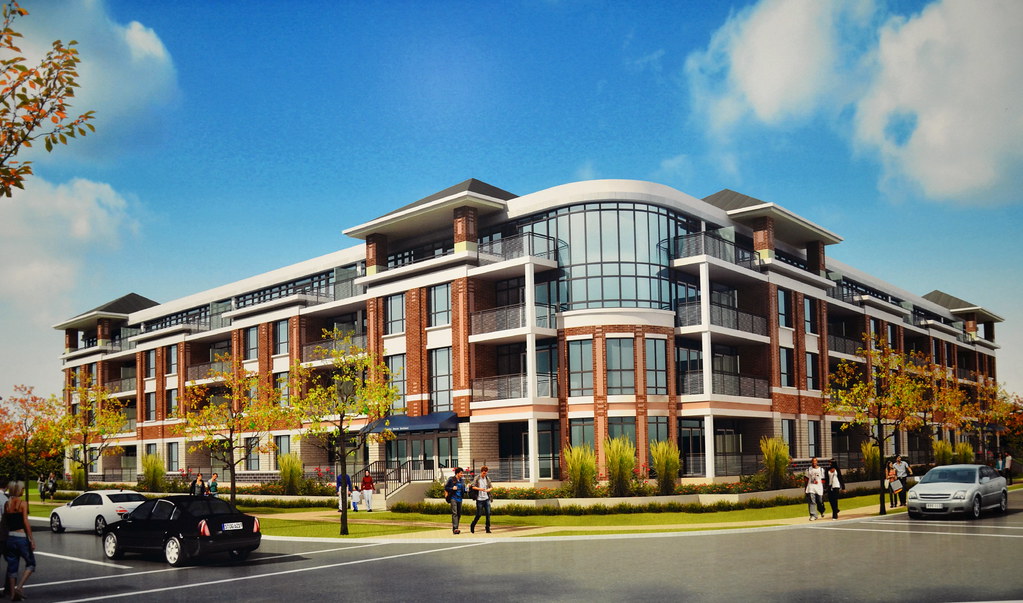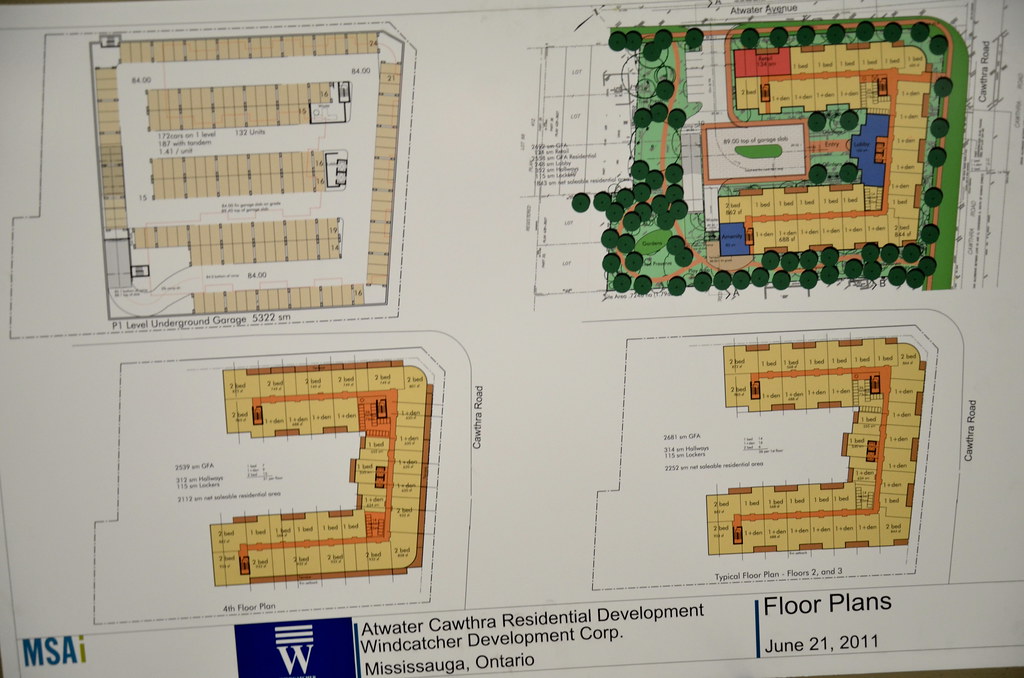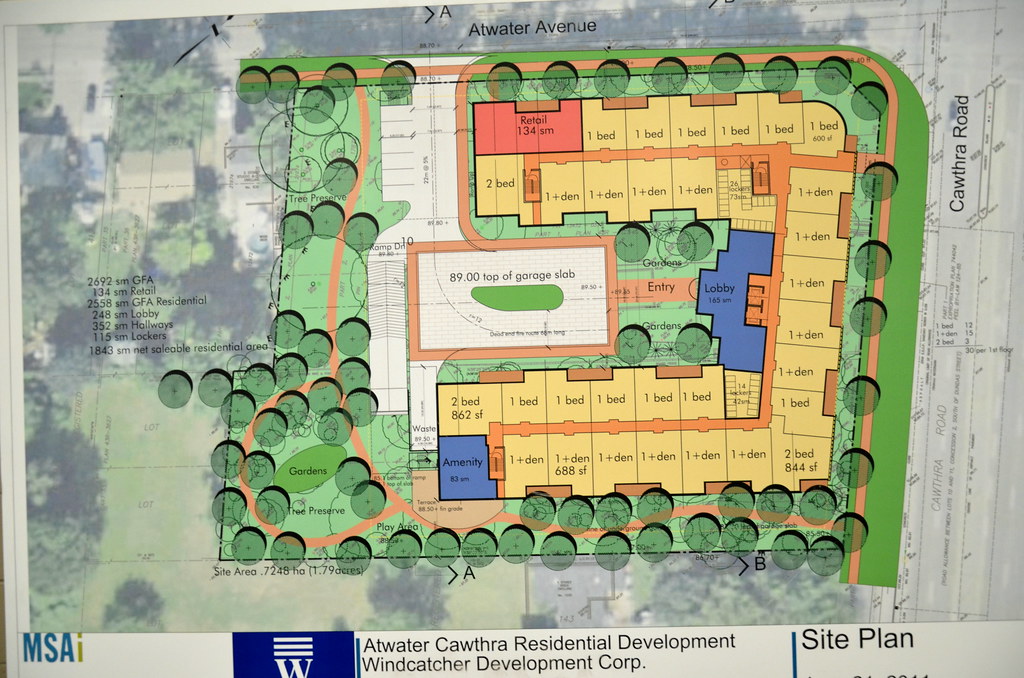Mod's, Michael Spaziani Architect Inc of MSAi is the architect for this project and I have obtain a rendering of the building from him.
At the meeting last week, NIMBY's was at it best to kill this project 100% to the point they only wanted single or semi's homes here. They are willing to live with the 20 townhouse that can fit this property.
The developer has removed the retail based on the comments at the meeting and that's a mistake. There is only 6 surface parking spots and these NIMBY's fear cars will be parked on Atwater and having the students from the school hanging out here if this retail stay in.
138 parking spots for the 138 units and 45 visitors parking spots. 49% of the property will be green space and having a density of only 2.5. Only one level of underground parking is allow, since the building is in the flood plain.
This is the first development by the developer and has purchased 3 of the 4 remain property south of this one with no plans to develop the land at this time. I would say he waiting to see if this project flies and if so, he will do the same type of development there as this one, considering it is only zone for townhouses now.
This is a great infill project and I like the design. The only flaw with it, it should be another 2-6 storey taller.
As it was mention in another thread, need to tear some of these single homes down for taller buildings and this is one area to start with. I have a photo of what the area looks like now and how this project will fit in.
My first house was 3 blocks east of here, that was built my Jack in 1919. It wasn't square to the property line nor most of the rooms were square. My older sister lives at the end of Atwater to the west to the point if you fail to stop at the stop sign, you drive into her house. A few cars have done this over the years.
Traffic is an issue to the point MT school Specials buses are parked on Atwater for 20 minutes, blocking the flow of traffic. Various photos were produce showing this. Then on Sunday, the church becomes a bottle neck with cars parked on both side of the road. Jaywalking by the students is another issue.
The ward councilor supports this development and it didn't sit well with the NIMBY's folks.
Starting price is about $225,000.
