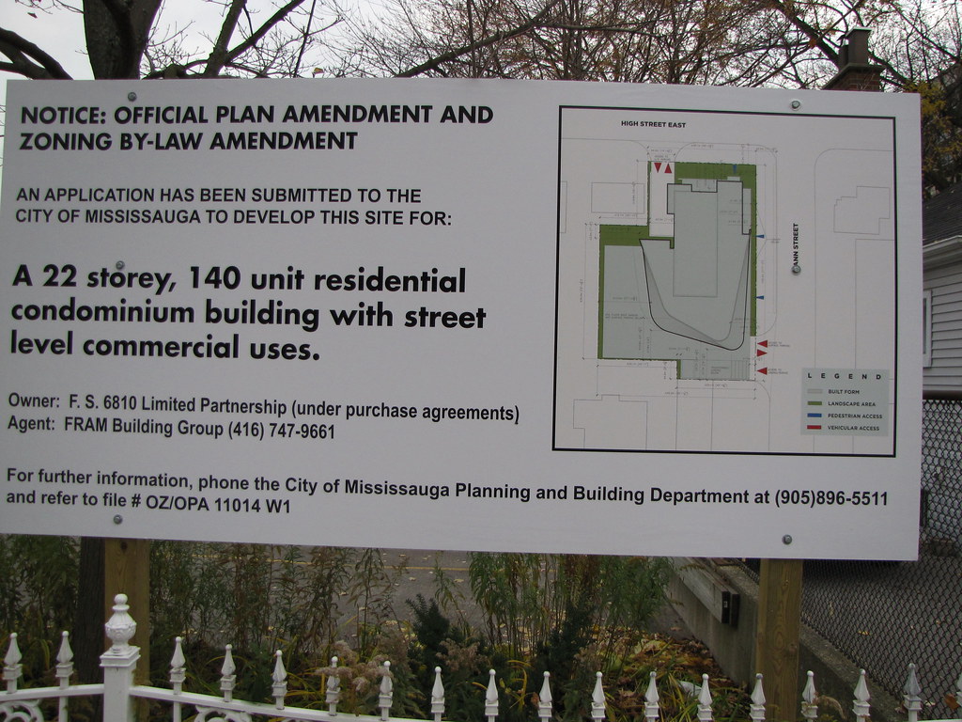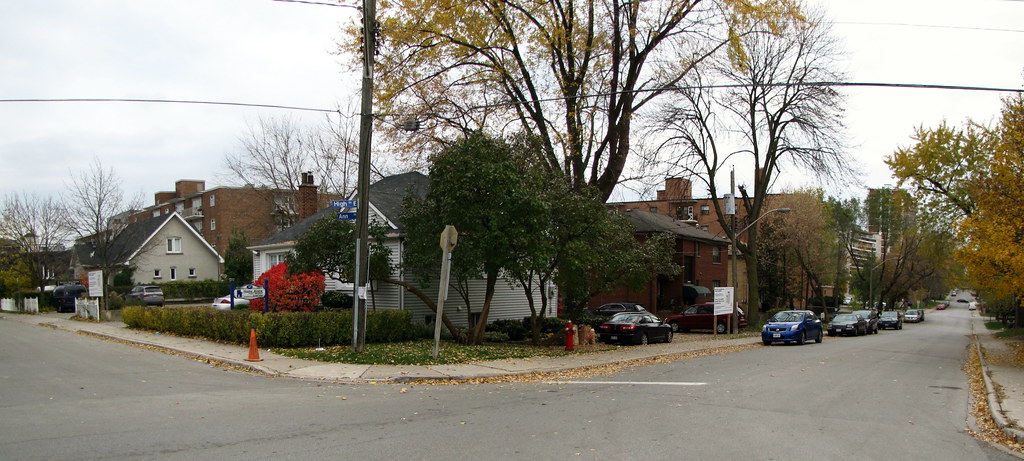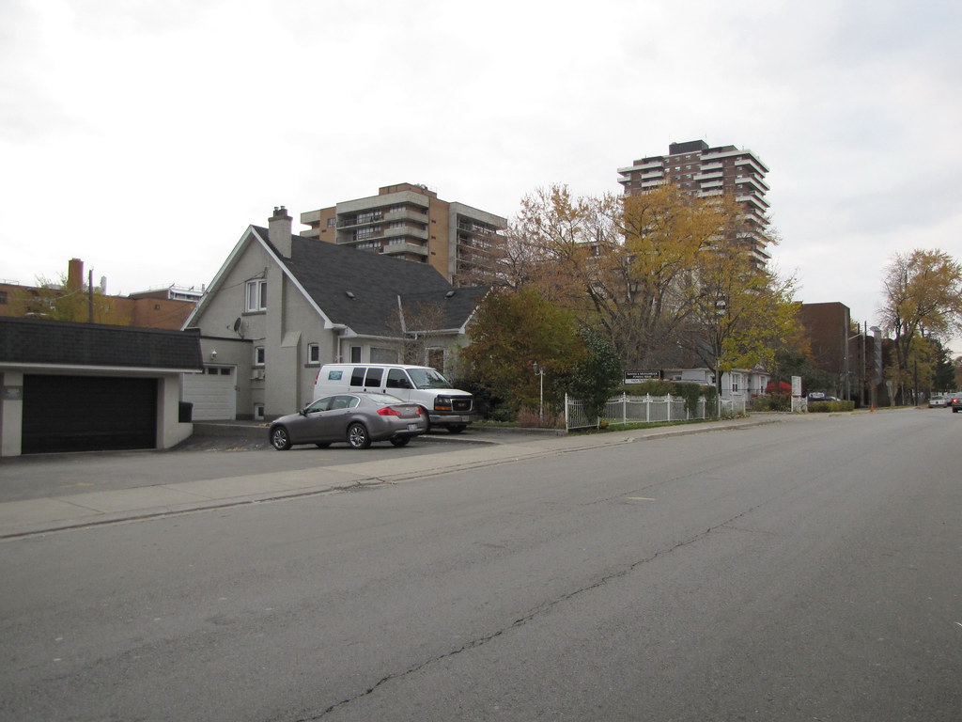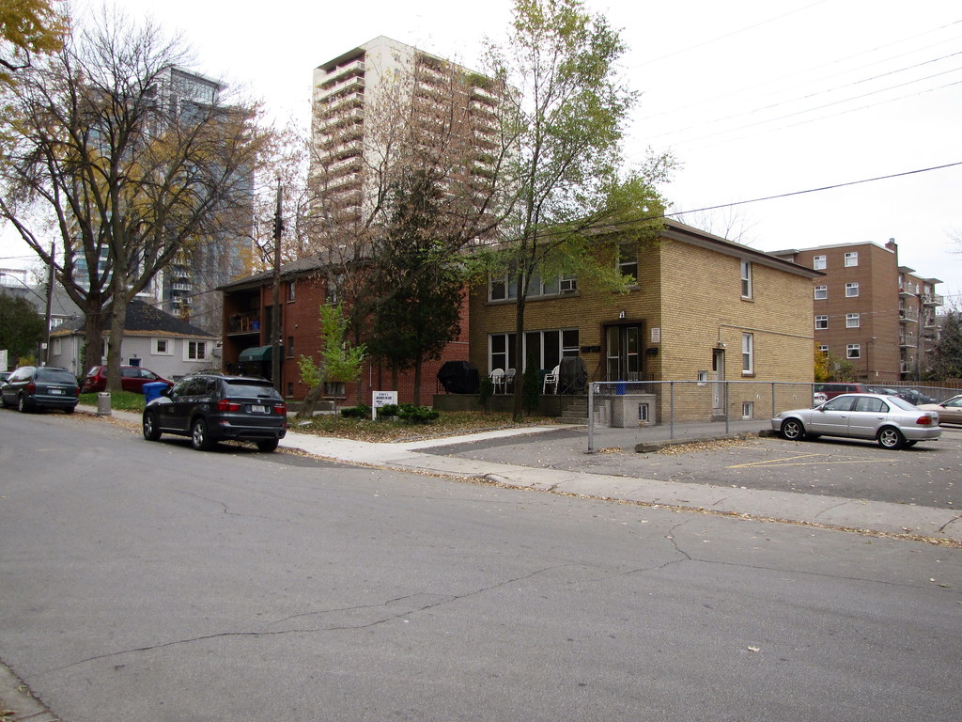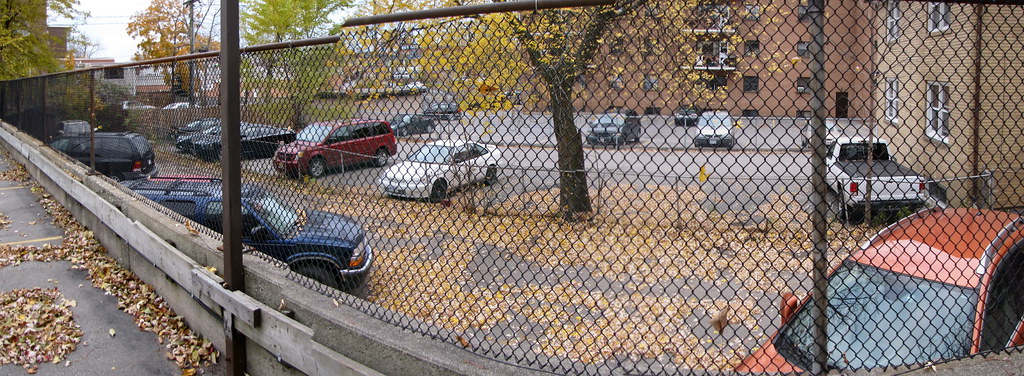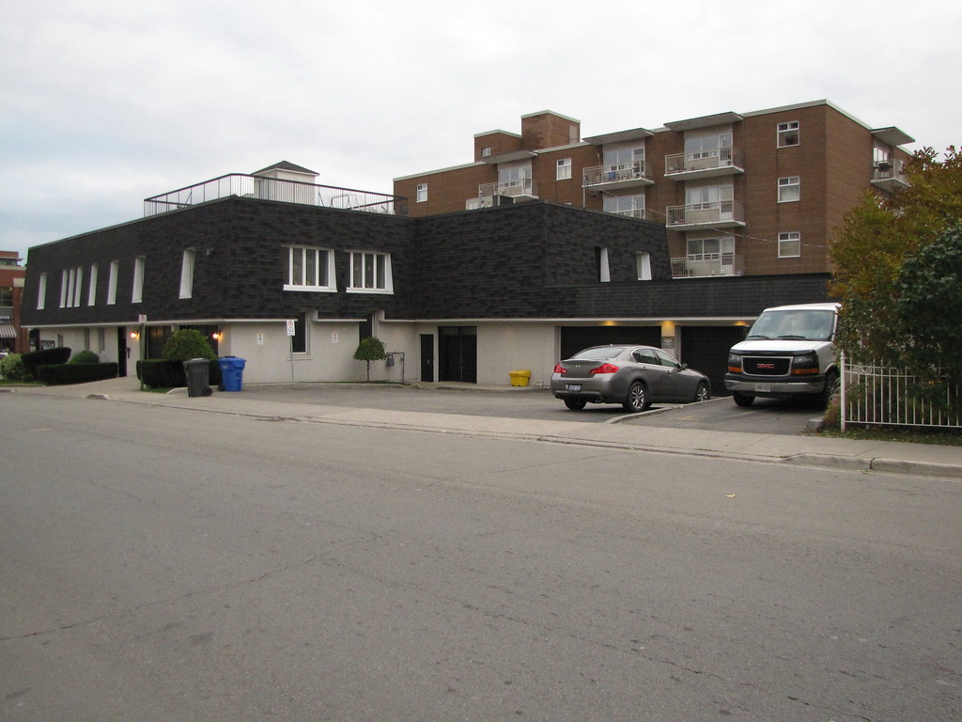drum118
Superstar
This project will be under the control of FRAM Building group for F.S. 6810 Limited Partnership. It is one block west of Hurontario St, north of the Lakeshore with the Funeral Home on the corner.
The project will contain commercial units on Anne St, with driveway entrance from High St.
The 2 buildings, plus the parking lots for the Funeral Home north of it on Anne St to High St, as well 71 High St, will be part of this project. I am assuming the area behind 69 High St is part of it since the plan show the development behind it with the building staying there. I am assuming the first building is 4 since I see no number on it and there is a 2 on the Funeral Home. 10 is on the last house.
There is to be 140 units in this building that will have small set back for each floor. The plan shows a curve edge starting from a small area to the south and expand to the full width about mid way toward High St.
This is the first posting I have seen on this project. I expect to see the NIMBY going after this one like they have for the other building so far.
Photos to follow
The project will contain commercial units on Anne St, with driveway entrance from High St.
The 2 buildings, plus the parking lots for the Funeral Home north of it on Anne St to High St, as well 71 High St, will be part of this project. I am assuming the area behind 69 High St is part of it since the plan show the development behind it with the building staying there. I am assuming the first building is 4 since I see no number on it and there is a 2 on the Funeral Home. 10 is on the last house.
There is to be 140 units in this building that will have small set back for each floor. The plan shows a curve edge starting from a small area to the south and expand to the full width about mid way toward High St.
This is the first posting I have seen on this project. I expect to see the NIMBY going after this one like they have for the other building so far.
Photos to follow

