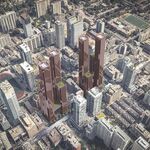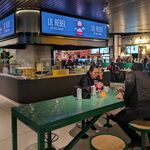I've seen various mentions of better using our lane ways, both for lane way houses, as well as for a more intimate fine-grained commercial realm. I've also been inspired by places like Melbourne, Australia, with their mews/lanes, which provide a walkable and rich texture of small scale commercial that draws people in.
In Toronto, I think we have an opportunity to create a "Yonge Laneway Village". The area west of Yonge south of Charles down to College could be designed like a above ground PATH system. The central spine could be St. Nicholas and St. Luke Lanes. Cut throughs between Yonge and this spine could be made at a couple mid-block points that would feature pocket parks. A pedestrian lane with patios could be carved out behind the original heritage buildings along Yonge, creating a quiet pedestrian realm away from the traffic.
I think it would be cool if the city and property owners in this area could organize such a laneway/mews system. It would draw a lot of people for its uniqueness in North America and generate a lot of revenue (for example, Retail could be located along the backs and fronts of the Yonge properties). However, they would need to encourage small and fine grained commercial, which seems to be contrary to how most projects in Toronto change the commercial realm (mostly larger footprint chains).
This is the ideal part of the city to shepherd something like this, but it will not be possible without vision, leadership and coordination. If the BIA for this area is organized, they could potentially create something much bigger than the sum of parts, and still allow new condo towers in places. Opportunities for realizing such a vision are rapidly closing in my opinion. It is hard to sell this because many people prefer clean looking aesthetics, worry about crime, and fire departments try to nix it because they can't get there trucks in there.
Such a complex project would require many property owners working together, it would potentially require expropriating a few parcels, and would require changes to existing auto access and street level parking, and compromises in loading/unloading into businesses and buildings. This would need to be designated a special district, and specialized vehicles, solid waster mgmt approaches, and vehicular restrictions not seen in Toronto would be needed (e.g. timed barriers/gates). Is it worth it? Is it doable?
Below I've included a rough drawing of what I have in mind. Any input welcome!
inspiration --
http://cdn2.travelwireasia.com/wp-c...re-place-melbourne-e1471254824203-897x500.jpg
Yonge Laneway Village (2 access corridors from Yonge St, grey boxes are a few development sites, green triangle is a new park traded for allowing development on adjacent gray outlined area; many of the beautiful 2-3 story structures could be retained, at least the front half)
closer to Wellesley, some other possibilities --
some streetview images of the area, focusing on access points.
remove this single story building and create a mid block access path that is also a pocket park-






