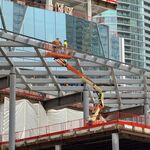If this unit is high enough, I guess higher than 15 stories, and the building is 46 stories, to the south would be 192 Jarvis' roof top, looking down, an empty parking lot, then a co-op building and a bunch of other stuff due south, but also due south slightly to the west is a park, to the west are co-ops and condos, so if higher up, the view is unobstructed for a large stretch, so kind of neat.
You know what ... the teeny-tiny 'studies' that a lot of developers have managed to highlight on their floorplans ... i always thought wasted space, because laptops mean you don't need to have a workstation ... you just work wherever.
I have a section of my bedroom right now which was supposed to be my work station area, but I'm mostly online in my living room, or in the dining room.
The empty section near the entrance ... that can be used for storage, or a closet. More storage/closet space the better i reckon.
But this unit would have lots of light, south and west. And the bedroom has its own real window, not an interior bedroom which PACE has lots of other units with, which sucks.




