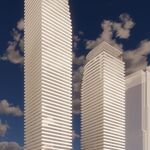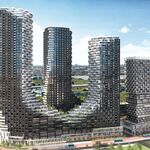You are using an out of date browser. It may not display this or other websites correctly.
You should upgrade or use an alternative browser.
You should upgrade or use an alternative browser.
Layout opinion - 650 King West
- Thread starter carturo15
- Start date
neuhaus
Senior Member
Seems much smaller than 735 s.f.
Being on the first floor, the main concern would be light and privacy (considering it's facing the area between the two buildings of this development).
The bedroom has a very small window in an awkward location.
There is a lot of wasted space in the entry hallway, the hallway to the bathroom and the hallway to the bedroom (which they call it a library is pretty funny).
The living/dining space is very narrow for this size of unit.
Is there a large patio on the other side of the glass? It's very hard to see from the key plan.
If it is a large patio, it may not be such a bad plan.
Being on the first floor, the main concern would be light and privacy (considering it's facing the area between the two buildings of this development).
The bedroom has a very small window in an awkward location.
There is a lot of wasted space in the entry hallway, the hallway to the bathroom and the hallway to the bedroom (which they call it a library is pretty funny).
The living/dining space is very narrow for this size of unit.
Is there a large patio on the other side of the glass? It's very hard to see from the key plan.
If it is a large patio, it may not be such a bad plan.
carturo15
Active Member
Seems much smaller than 735 s.f.
Is there a large patio on the other side of the glass? It's very hard to see from the key plan.
If it is a large patio, it may not be such a bad plan.
Yes, there is courtyard, aprox 14 mt by 14 mt
drewp
Active Member
I don't like the floor plan. A lot of wasted space to me. It is not very open concept with the kitchen wall next to the bedroom hall/library. Is it next to the elevators?
I often find design issues with units next to elevators. In which direction does it face
Maybe the price is reflective of the akward space. May I ask why are thinking about this unit?
I often find design issues with units next to elevators. In which direction does it face
Maybe the price is reflective of the akward space. May I ask why are thinking about this unit?




