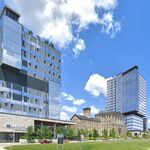jafar
New Member
http://www.camrost.com/californiacondos/downloads/lajolla.pdf
Any thoughts on this floorplan? Looking for something open concept with lots of windows although I'm not sure if this is efficient use of space.
First time homebuyer - your help is appreciated!
Any thoughts on this floorplan? Looking for something open concept with lots of windows although I'm not sure if this is efficient use of space.
First time homebuyer - your help is appreciated!




