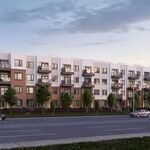Thesb
Active Member
Hi guys,
I'd welcome some opinions on this floorplan. This is preconstuction, and I'm trying to decide whether to ask the builder to close off the open space between the loft and the master bedroom (i.e. pour a solid floor). It would give me a few extra square feet of usable floor space and also take care of the privacy issue if I have guests stay over, but I'd lose the sense of open space/height in the master bedroom. What do you guys think - if you were buying this unit, what would you prefer?
http://www.leslievillelofthouses.com/pdf/unit07.pdf
I'd welcome some opinions on this floorplan. This is preconstuction, and I'm trying to decide whether to ask the builder to close off the open space between the loft and the master bedroom (i.e. pour a solid floor). It would give me a few extra square feet of usable floor space and also take care of the privacy issue if I have guests stay over, but I'd lose the sense of open space/height in the master bedroom. What do you guys think - if you were buying this unit, what would you prefer?
http://www.leslievillelofthouses.com/pdf/unit07.pdf




