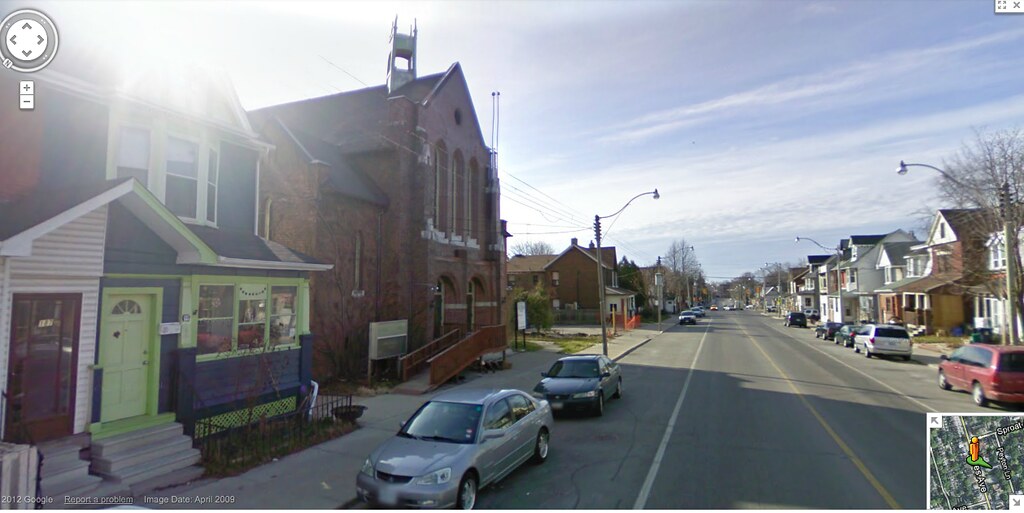paraone
Active Member
I was looking for anything on this church/condo conversion and finally found this online....
I'm still undecided on the design, kinda ho-hum for me. But what is a bit disturbing is the insistance of the city to have the parking garage empty onto Peyton Lane ( a small laneway with residential units and many children, mine included) it would make more sense to me to have the traffic flow directly onto Jones Ave. especially considering the only way to get to Peyton lane is to navigate a series on side streets on which there is a school and 2 daycares.
This is a small building but with 38 units, average of one car per unit means a rather large increase in traffic.
On a more personal note, the new 3 storey addition on the back of the church is going to cast quite the shadow on my garden. but who am I to complain. I just wish that they would centre (east/west) the building more on the property in order to lower the impact of a looming condo over the existing homes on Curzon St.
Anyone else hear anything about this building?
www.toronto.ca/legdocs/mmis/2010/pb/bgrd/backgroundfile-29581.pdf
I'm still undecided on the design, kinda ho-hum for me. But what is a bit disturbing is the insistance of the city to have the parking garage empty onto Peyton Lane ( a small laneway with residential units and many children, mine included) it would make more sense to me to have the traffic flow directly onto Jones Ave. especially considering the only way to get to Peyton lane is to navigate a series on side streets on which there is a school and 2 daycares.
This is a small building but with 38 units, average of one car per unit means a rather large increase in traffic.
On a more personal note, the new 3 storey addition on the back of the church is going to cast quite the shadow on my garden. but who am I to complain. I just wish that they would centre (east/west) the building more on the property in order to lower the impact of a looming condo over the existing homes on Curzon St.
Anyone else hear anything about this building?
www.toronto.ca/legdocs/mmis/2010/pb/bgrd/backgroundfile-29581.pdf











