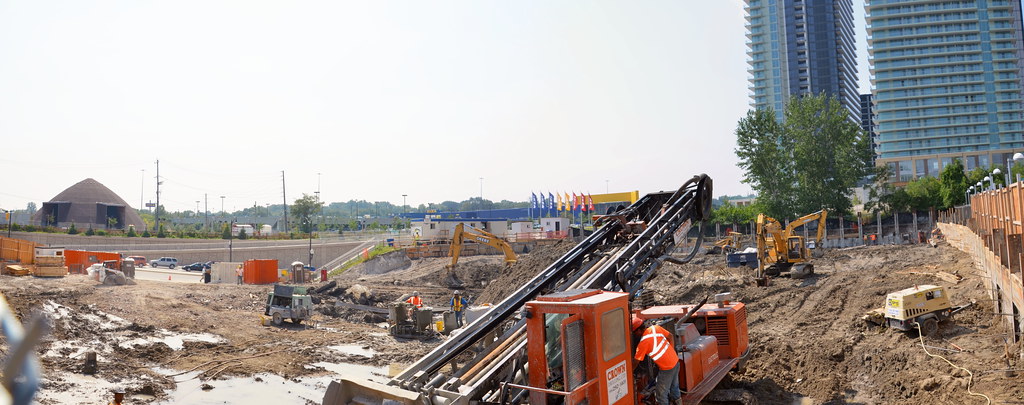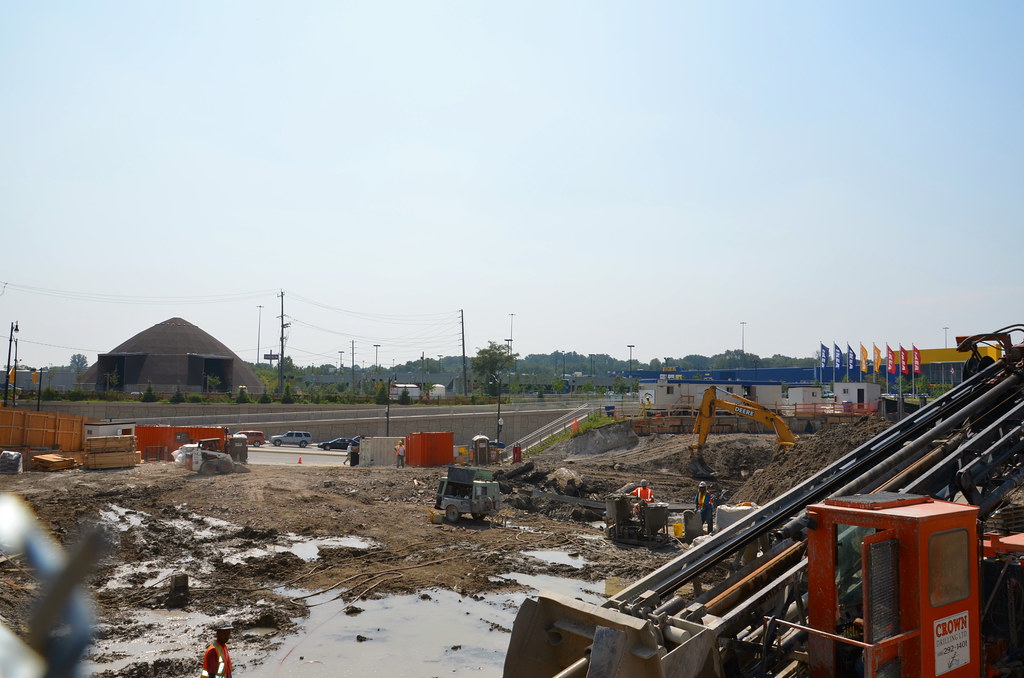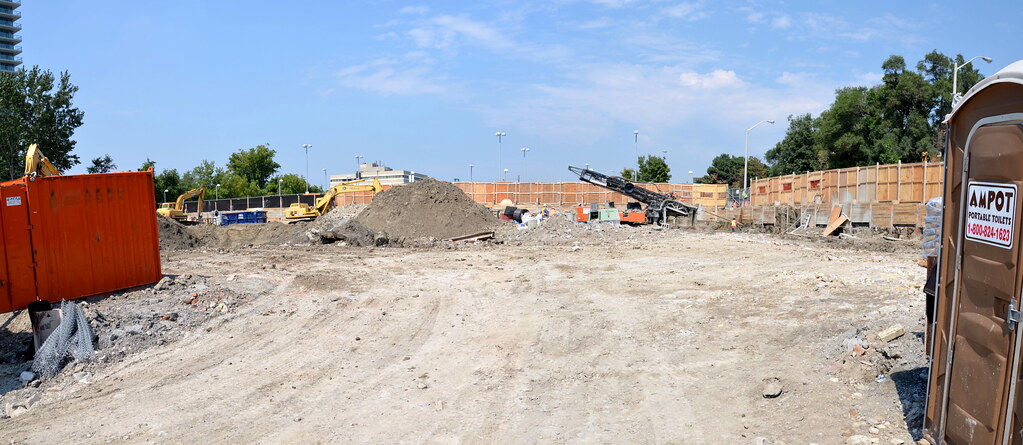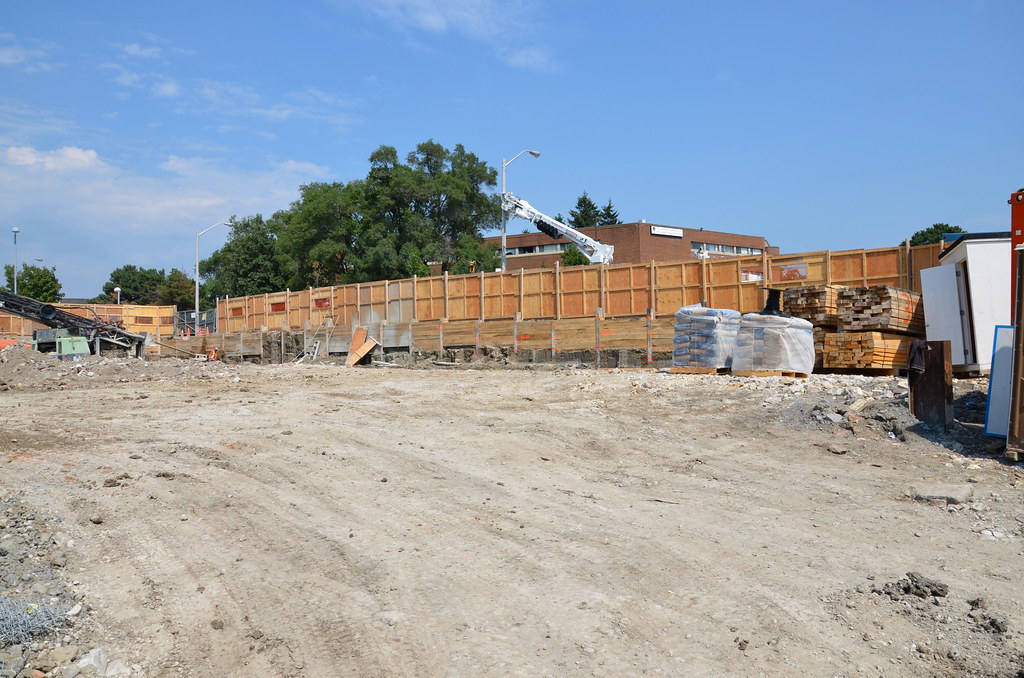drum118
Superstar
Sign up since my last visit and next to TTC parking lot
Cannot post the photo's at this time
Condo and retail
Cannot post the photo's at this time
Condo and retail

11 storeys is too short here, unless it's basically an 11 storey podium with 30 units per floor. I'm assuming "here" is the NW corner of Old Leslie and Esther Shiner, of course.
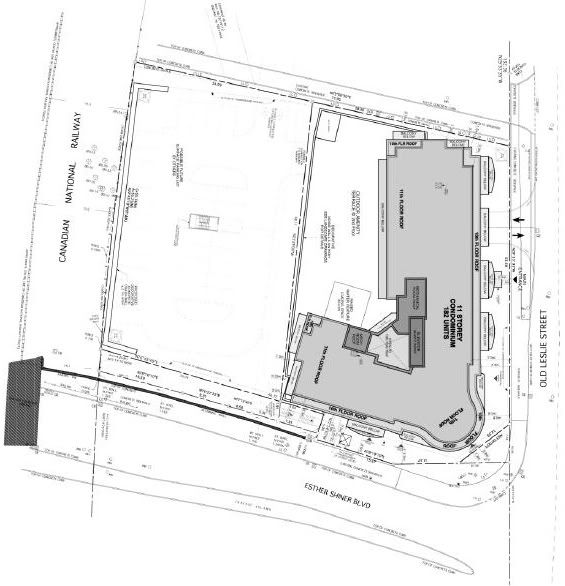
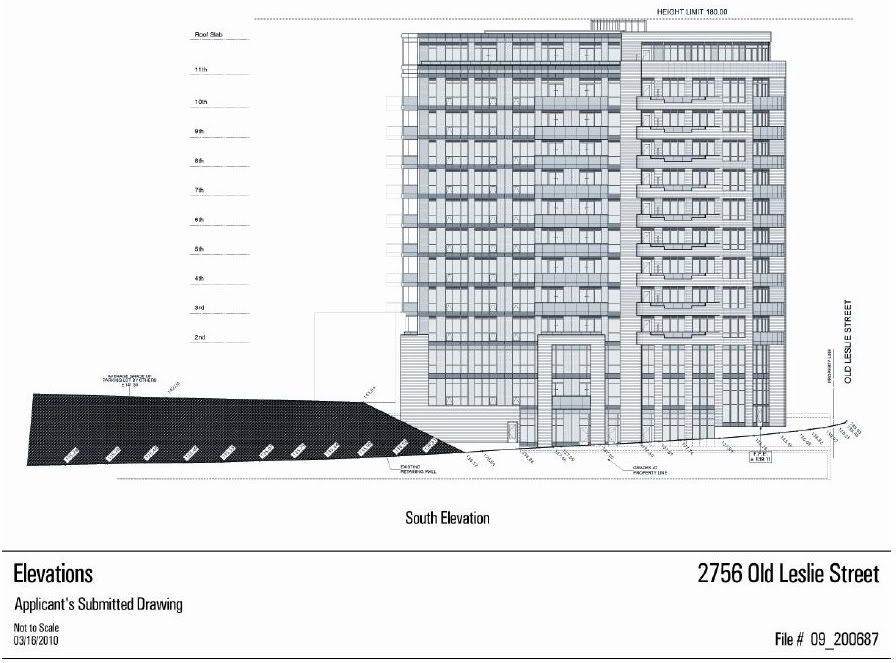
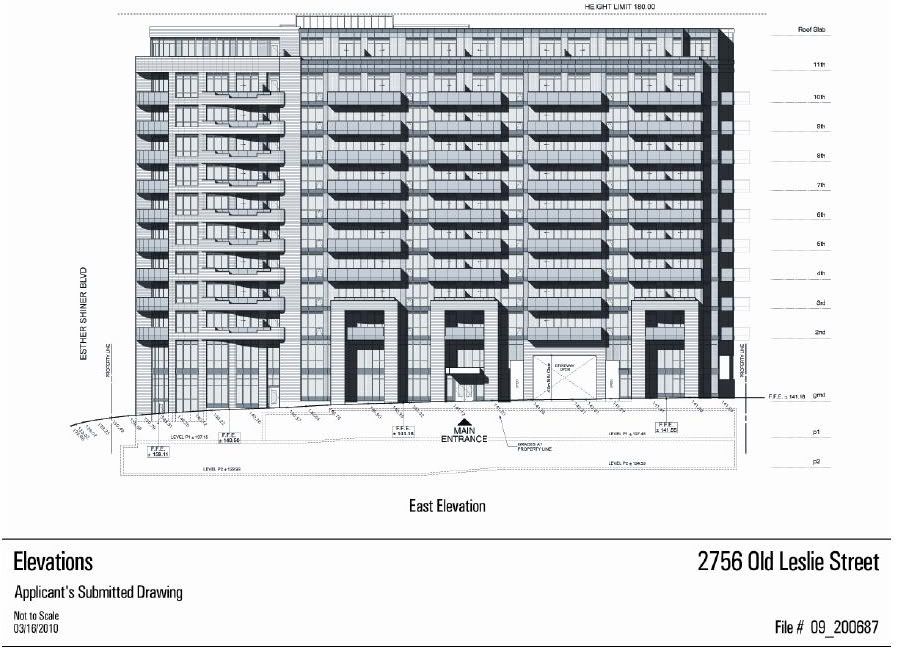
Recommending approval, to be considered by North York Community Council on January 18, 2011:
http://app.toronto.ca/tmmis/viewAgendaItemHistory.do?item=2011.NY3.46
http://www.toronto.ca/legdocs/mmis/2011/ny/bgrd/backgroundfile-34559.pdf
Proposed 11 storeys, 3.0 FSI, 2 levels underground parking plus expansion of surface TTC commuter parking lot ~



