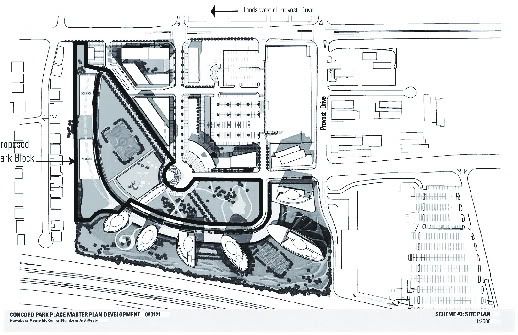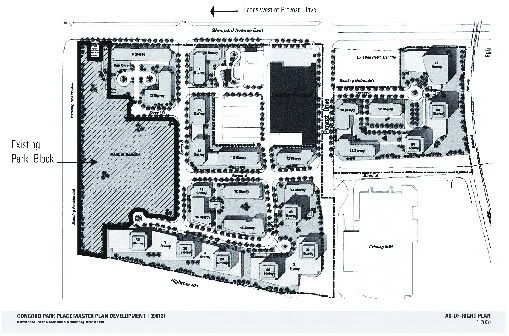Solaris
Senior Member
what appears to be the first sign of the next phase of towers coming soon to Concord Park Place ~
Looks pretty exciting ...
Revised Concord Park Place Master Plan

Original Concord Park Place Master Plan

**********
City Planning Preliminary Report to be considered by North York Community Council on September 15, 2009:
http://www.toronto.ca/legdocs/mmis/2009/ny/bgrd/backgroundfile-22960.pdf
Looks pretty exciting ...
Revised Concord Park Place Master Plan

Original Concord Park Place Master Plan

**********
City Planning Preliminary Report to be considered by North York Community Council on September 15, 2009:
http://www.toronto.ca/legdocs/mmis/2009/ny/bgrd/backgroundfile-22960.pdf
Last edited:
