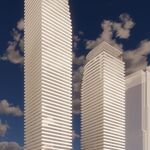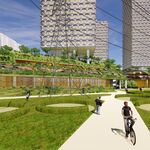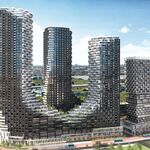Search results
-
Y
Toronto King Charlotte | 114.9m | 32s | Lamb Dev Corp | a—A
Not sure what drugs you're taking, but I would like them. I can see your condo from my condo! Views from balconies are irrelevant.- yyzholocaust
- Post #458
- Forum: Buildings
-
Y
Toronto King Charlotte | 114.9m | 32s | Lamb Dev Corp | a—A
East view is going to get destroyed by 87 Peter, King Blue, whatever the hell they're going to build at Peter and King, etc...- yyzholocaust
- Post #456
- Forum: Buildings
-
Y
Best grocery stores in downtown Toronto?
If you're living "downtown" and driving to any grocery store, you're doing it wrong.- yyzholocaust
- Post #19
- Forum: Out & About
-
Y
Toronto 629 King Residences (was Thompson Residences) | 53.34m | 15s | Freed | Saucier + Perrotte
There oughta be a law...- yyzholocaust
- Post #712
- Forum: Buildings
-
Y
Toronto 629 King Residences (was Thompson Residences) | 53.34m | 15s | Freed | Saucier + Perrotte
Yep. Hope you like your curtains! Views from the upper floors are decent.- yyzholocaust
- Post #709
- Forum: Buildings
-
Y
Toronto 629 King Residences (was Thompson Residences) | 53.34m | 15s | Freed | Saucier + Perrotte
Looking down to the "walkway" from an upper floor, March 8.- yyzholocaust
- Post #707
- Forum: Buildings
-
Y
Toronto 629 King Residences (was Thompson Residences) | 53.34m | 15s | Freed | Saucier + Perrotte
This building would still be beautiful even if it were ten times taller.- yyzholocaust
- Post #704
- Forum: Buildings
-
Y
Toronto Tableau Condominiums | 124.05m | 36s | Urban Capital | Wallman Architects
Fortunately for you, Hamilton exists!- yyzholocaust
- Post #700
- Forum: Buildings
-
Y
Brant Park Condo (Lamb Development Corp) - Real Estate -
That's one word for it. Also, baffled, appalled, amazed, etc.- yyzholocaust
- Post #14
- Forum: Real Estate - Individual Project Threads
-
Y
Brant Park Condo (Lamb Development Corp) - Real Estate -
There is no "concrete" (SEE WHAT I DID THERE?!?!?) definition of a "soft" loft, but to characterize these units as such is completely ignorant. I guess I am just disappointed because it IS a rather attractive building from the outside, but aside from a few penthouses, I can't imagine anyone who...- yyzholocaust
- Post #12
- Forum: Real Estate - Individual Project Threads
-
Y
Brant Park Condo (Lamb Development Corp) - Real Estate -
I am commenting on the building's form and function, which includes interiors. The premise that these units are "loft-style" is laughable. LAUGHABLE! Soft loft = minimum 10' ceiling, exposed ductwork/pipes, loft-style windows, open floor plans; none of which are evident in BP. Anyway, my...- yyzholocaust
- Post #10
- Forum: Real Estate - Individual Project Threads
-
Y
Toronto Brant Park | 35.36m | 11s | Lamb Dev Corp | a—A
What bothers me is the same people who sing the praises of this building's exterior architecture would likely be loath to actually live in this abortion of a structure. It really GRINDS MY GEARS! I'm going to hazard a guess that Brad Lamb doesn't care about a lot of things good and decent...- yyzholocaust
- Post #360
- Forum: Buildings
-
Y
Toronto Brant Park | 35.36m | 11s | Lamb Dev Corp | a—A
The exposed concrete is only the tip of the iceberg in terms of how horribly these units were designed. I'm sure the Chinese investors who purchased the majority of the units don't care. There are 24 units available for lease or sale and they are all so invariably crappy.- yyzholocaust
- Post #358
- Forum: Buildings
-
Y
Toronto Brant Park | 35.36m | 11s | Lamb Dev Corp | a—A
Not an owner. This forum is called "buildings," which, I assume, also includes the inside.- yyzholocaust
- Post #356
- Forum: Buildings
-
Y
Toronto Brant Park | 35.36m | 11s | Lamb Dev Corp | a—A
What do you mean "we"? They are not remotely close to "soft loft" by any definition of the phrase, other than the hideous unfinished concrete ceilings and walls.- yyzholocaust
- Post #354
- Forum: Buildings
-
Y
Toronto Brant Park | 35.36m | 11s | Lamb Dev Corp | a—A
I don't understand why we don't talk about the discrepancy between how great this looks from the outside and how terrible the units are from the inside.- yyzholocaust
- Post #352
- Forum: Buildings
-
Y
Toronto Brant Park | 35.36m | 11s | Lamb Dev Corp | a—A
Real estate agent?- yyzholocaust
- Post #347
- Forum: Buildings
-
Y
Toronto Brant Park | 35.36m | 11s | Lamb Dev Corp | a—A
Unfinished concrete, tiny units, no views, negligible outdoor space: it's not so BRAD.- yyzholocaust
- Post #345
- Forum: Buildings
-
Y
Toronto Brant Park | 35.36m | 11s | Lamb Dev Corp | a—A
Also, interiors > exteriors. And these ones are poo.- yyzholocaust
- Post #343
- Forum: Buildings




