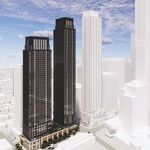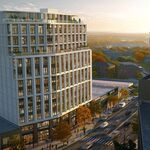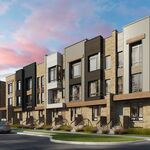Search results
-

Toronto One Front | 170.86m | 49s | Larco | a—A
That's a bad example. We have One St. Thomas by Stern as the cheap attempt at that style. It's not my cup of tea, but it isn't a terribly offensive building. -

Toronto KING Toronto | 57.6m | 16s | Westbank | Bjarke Ingels Group
Sure, but it doesn't have to be. Part of what makes King West unique is all the nooks and crannies off the main stretch. Most of these may be dark and shadowed spaces, yet they manage to offer a lot to elevate the urban experience. This courtyard is the Bjark Ingels version of this - I think it... -

New Park - Spadina and Adelaide
Great idea! I think this space (adjacent bldg included) wants to be more of a classic urban plaza with a berczy-style fountain rather than an off-leash park.- arch_on_
- Post #2
- Forum: Transportation and Infrastructure
-

Toronto Rees Park Playground and Pavillion | ?m | ?s | Waterfront Toronto
I agree that Rees Ridge is probably the front runner, it's the only one that tries to do something interesting with the site. Although it's pretty strange that the lookout point is oriented directly at that unfortunate building to the east & runs alongside the gardiner (at the same elevation no... -

Toronto George Brown College: Limberlost Place | 52.5m | 10s | George Brown | Moriyama Teshima Architects
ah, why not. They aren't small, looks to fit 20-30 people. How does that provide 'respite'? Both Shigeru & Patkau have a large atrium, but they also provide intimate scaled area for 4-ish throughout that volume. I'd say they both have a better take on spaces for relaxation. Both the Shigeru &... -

Toronto George Brown College: Limberlost Place | 52.5m | 10s | George Brown | Moriyama Teshima Architects
You would think. Looking again at the plans posted above, I am flabbergasted by the Jury's decision. Two rows of double loaded corridors on virtually all floors? Are they for real? Next to Patkau's full height atrium, Shigeru's spiral stair, and even PR's terraced interior, the winning scheme... -

Toronto 545 Lake Shore West | 72.75m | 21s | Canderel | Graziani + Corazza
Option 2 by a mile, in my opinion. Looks like something a danish firm would do. But let's be real, this is being handled by the masterminds that brought us the waterfront innovation centre & YC condos. -

Toronto George Brown College: Limberlost Place | 52.5m | 10s | George Brown | Moriyama Teshima Architects
They asked for innovation, but ended up going conventional. What a missed opportunity. -

Toronto George Brown College: Limberlost Place | 52.5m | 10s | George Brown | Moriyama Teshima Architects
https://www.georgebrown.ca/home/events/the-arbour-design-showcase.aspx The four teams will present their designs to the panel. The winner will be announced at a later date. From the website: Competition teams Moriyama & Teshima Architects + Acton Ostry Architects Patkau Architects + MJMA... -

Toronto The James at Scrivener Square | 81.65m | 21s | Tricon | Graziani + Corazza
I'm very impressed with the sensible approach to the public realm - both in terms of human scaled architectural design on the lower levels and the activated alleys/mews. It's really great that lately we are seeing more and more projects with this level of care for an active streetscape (the... -

Toronto 645 Yonge | 280m | 76s | KingSett Capital | AS + GG
If that were true, why would any theatre or cinema put any effort into decor, all the pre-show activities, have arcades, bars or restaurants, give VIP seating options, etc. They are selling an experience. Everything wrapped around the show itself contributes to the overall event of going out... -

Toronto Galleria On The Park | 143.86m | 42s | Almadev | Hariri Pontarini
I think the real loss is that this development used to have a distinct look and feel to it. The bold look of the rounded corners, the nicely detailed street presence, and streetscape design together gave this a unique feel. Now this looks like everywhere else in Toronto. Like ADRM said, this... -

Toronto River City Condos Phase 3 | 99.66m | 29s | Urban Capital | Saucier + Perrotte
I'm becoming more and more convinced that this will join Mies' TD Centre and Revell's City Hall as one of the best buildings in the city, and may very well be on the list for visitors to come see(At least for architecture geeks like me). It may be a little early to say, but everything I've seen... -

Toronto College Park Revitalization with Barbara Ann Scott Skate Trail | ?m | ?s | City of Toronto | RAW Design
Man, this park is surrounded by some of the most abysmal architecture in the city. They really should have proposed more trees to hide as much of its surroundings as possible. -

Toronto The Goode Condos | 111.4m | 33s | Graywood | a—A
I think the base looks great. It looks like the kind of stuff going up in Copenhagen, Rotterdam, etc. The tower, on the other hand, is painful to look at. Christ, Aa, can't you push the envelope at least just a little bit? -

Toronto West Block Est. 1928, The LakeShore, and The LakeFront | 130.75m | 41s | Choice Properties | a—A
I don't think the retail buildings are a problem. If anything, they contribute to the space. The surface parking is ridiculous given the underground parking already provided here. Just turn that into a plaza. -

Toronto 140 Grangeway | ?m | ?s | Metrolinx
This is what hitting rock bottom in architecture looks like. -

Toronto Bathurst Quay Revitalization | ?m | ?s | City of Toronto | Kearns Mancini
I have to agree. This comes across as just a series of interim face lifts. The real potential for Bathurst Quay lies in the Canada Malting Silos. It's begging for an international design competition to develop a cultural institution, and to act as the centrepoint for the rest of the Quay's... -

Toronto XO Condos | 53.64m | 14s | Lifetime | Core Architects
Ah, you're right! I thought that was part of the project. "I prefer the retail and building to be up against King Street to maximize the size of the parkette. That is also where the retail has the best opportunity to be a success." I would argue that the retail would have even more opportunity... -

Toronto XO Condos | 53.64m | 14s | Lifetime | Core Architects
They should really flip the building and the park on the southwest corner. Put the public space up against the street to create a town square type of space, and allow the building to create a nice edge condition with retail fronting onto the square. This could also create an opportunity for a...




