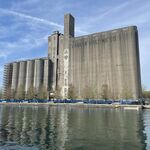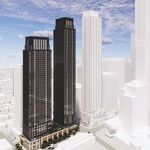Search results
-

Fantasy Renderings
I cant wait to see Aqualuna! This whole development makes me very happy. I would love one day to take a boat harbour tour and absorbed this site from that perspective! Thanks for your comment :)- DoubleA
- Post #504
- Forum: Renderings & Live Cams
-

Fantasy Renderings
Hello all, these are some conceptual ideas and massing that I'm working on for Toronto's waterfront. I love designing and it's something I will always do for both work and as a hobby.- DoubleA
- Post #502
- Forum: Renderings & Live Cams
-

Fantasy Renderings
Sometimes I just start to draw lines in CAD and see where my brain takes me. This is where my current design mood as brought me: not so urban- DoubleA
- Post #499
- Forum: Renderings & Live Cams
-

Toronto 875 Queen East | ?m | 7s | Harhay | OFFICEArchitecture
I have lived in 30 storey plus downtown condos ever since moving to Toronto in 2005. This is the type of development that I want to live in now. It fits so well into the context of its surroundings and makes me want to walk around the neighborhood. Cant wait to see the final touches completed. -

Fantasy Renderings
Just posting for thoughts.....I've posted similar before. Is there any desire for some classic elements or exo-structure on buildings or do they just look 'old' or dated?- DoubleA
- Post #496
- Forum: Renderings & Live Cams
-

Fantasy Renderings
I'll take a stab at some ideas for the rooftop. Thanks for your comments!- DoubleA
- Post #493
- Forum: Renderings & Live Cams
-

Fantasy Renderings
I agree about how busy it looks. I also tried in black....Thanks for the comments guys. Have a nice one!- DoubleA
- Post #489
- Forum: Renderings & Live Cams
-

Fantasy Renderings
I designed this for fun. I would like to see more of an exoskeleton designed tower for T oronto! Just Fantasy....any thoughts about this design?- DoubleA
- Post #485
- Forum: Renderings & Live Cams
-

Toronto Fortune at Fort York | 78.94m | 24s | Onni Group | Arcadis
May 4th be with you! -

Toronto Concord Sky | 299m | 85s | Concord Adex | Kohn Pedersen Fox
I'd like to see more exoskeleton style arch in toronto. View for fun! -

Fantasy Renderings
Some thoughts for the West Block development. 3D AutoCAD, 3D Max, Photoshop!- DoubleA
- Post #457
- Forum: Renderings & Live Cams
-

Toronto The One | 328.4m | 91s | Mizrahi Developments | Foster + Partners
Thanks! I really like the exoskeleton becoming a dominant feature and hope it shows in the final design. -

Toronto The One | 328.4m | 91s | Mizrahi Developments | Foster + Partners
This model was rendered with Autodesk 3Ds MAX. I usually do some touchups in Photoshop though. Thanks for the comment! -

Toronto The One | 328.4m | 91s | Mizrahi Developments | Foster + Partners
Just having some fun designing a tower for this site! Thoughts? -

Toronto The Yards at Fort York | ?m | 28s | Onni Group | Wallman Architects COMPLETE
These shots were taken from the North West Unit. -

Toronto The Yards at Fort York | ?m | 28s | Onni Group | Wallman Architects COMPLETE
Good idea, maybe I'll try to get in contact with him. (Mike Layton) Thanks for the suggestion -

Toronto The Yards at Fort York | ?m | 28s | Onni Group | Wallman Architects COMPLETE
Hey all, I live in the fort york area and walk under this section of the Gardiner every day. I was reading some of the opinions regarding the art and design of this area and decided to take 10 mins to photoshop this idea together. No worries about this being legit lol. This is a simple concept... -

Toronto The Yards at Fort York | ?m | 28s | Onni Group | Wallman Architects COMPLETE
North West corner 16th Floor The Yards is looking good. Neat perspective!




