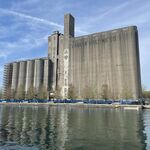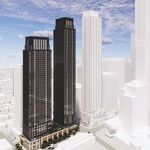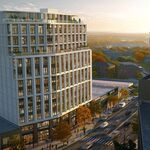Search results
-
P
Beyond the Sea Condos (Empire Communities) - Real Estate -
Welcome to the forum startower41, I didn't think $4,500 for smooth ceiling in a unit your size is bad at all. I've know some people who paid close to $2,000 just to get their living room done pre construction. I do have to agree though, some upgrades are plain rip-off. I upgraded to pot lights...- Pretzel
- Post #14
- Forum: Real Estate - Individual Project Threads
-
P
Beyond the Sea Condos (Empire Communities) - Real Estate -
We bought in the Star tower and have heard nothing on occupancy, I am guessing sometime in spring/summer 2012. North tower was topped off last July and it's taking more than a year to start occupancy, now that's S L O W !- Pretzel
- Post #10
- Forum: Real Estate - Individual Project Threads
-
P
Toronto South Beach Condos + Lofts | ?m | 27s | Amexon | Arsenault
You know what they say about renderings...they add about 10 feet or so :D -
P
Toronto Beyond The Sea | ?m | 44s | Empire | Richmond Architects
Thanks for the pics Padrinho and welcome! I don't think there are any issues with sharing interior pics and finishes, I would love to see what it looks like ;) -
P
Toronto Beyond The Sea | ?m | 44s | Empire | Richmond Architects
Article form today's DCN http://dcnonl.com/article/id43500 -
P
Toronto Beyond The Sea | ?m | 44s | Empire | Richmond Architects
Hey cityplaceguy, looking at some of your posts around here makes me wonder if you and urbandreamer are related somehow... :cool: -
P
Toronto Beyond The Sea | ?m | 44s | Empire | Richmond Architects
Glade to see I am not the only one who feels that way... Not sure why it's taking so long, do you think they are waiting to get the south tower topped off then switch their manpower to star tower? -
P
Toronto Eau du Soleil Condos | 227.98m | 66s | Empire | Richmond Architects
Going by the latest renderings - does this mean the building closest to the water will not be 50 stories anymore? -
P
Toronto Beyond The Sea | ?m | 44s | Empire | Richmond Architects
Thanks for the pics guys, the view will be great from up top! Haven't seen any plans yet, I've left a message with Mike at the City over a month ago and never heard back. Didn't think it was going to be this hard to look at the construction set... Has anyone went in to pick their finishes yet? -
P
Toronto Westlake | 153.31m | 48s | Onni Group | P + S / IBI
I think it will be a Metro when it's all said and done. Don't think they would put stores this close to each other... -
P
Toronto Beyond The Sea | ?m | 44s | Empire | Richmond Architects
Hi Builder and welcome to the forum! I would love to see the exterior elevations (I have a copy of the staff report but the pdf is not so clear when I zoom in), 1st floor plan and a floor plan of a high floor (17-40). Thanks Builder! -
P
Toronto Beyond The Sea | ?m | 44s | Empire | Richmond Architects
Glazzing up Thanks Solaris & marcus, I'll give Mike a try one more time and hopefully he's able to help. Here are some photos from today, they were installing glazzing on the North West corner of the site. Not sure if I like the spandrel colour, it looks a little too dark for me. For some... -
P
Toronto Beyond The Sea | ?m | 44s | Empire | Richmond Architects
Hey Solaris, I left a message for both Mike and Shelly and never got a call back (I’ve also e-mailed Mike since he was very helpful on the phone before), I figured they were busy so I went to Etobicoke City Centre and the planning department asked me to fill out an application and that’s... -
P
Toronto Beyond The Sea | ?m | 44s | Empire | Richmond Architects
Frustrated Well, I went to the City Planning department (end of March) and they asked me to fill out a form so that I can review the plans for the development. I finally received a call back from the City saying I can review the site plan but need a letter of consent from the owner to be able... -
P
Toronto NXT & NXT2 Condominiums | ?m | 35s | Cresford | a—A
That's why I love UT, thanks for the info guys! -
P
Toronto NXT & NXT2 Condominiums | ?m | 35s | Cresford | a—A
Thanks for your reply Khris! Now I don’t understand how the crane goes from resting on a 4’ or 5’ deep concrete slab (at foundation level) to a 6” slab as it rests on floor plates when it gets raised…. I am not a structural engineer or anything but it doesn’t make sense to me. -
P
NXT & NXT2 Condos (Cresford Developments) - Real Estate -
Thanks for your reply JDB!- Pretzel
- Post #34
- Forum: Real Estate - Individual Project Threads
-
P
Toronto X The Condominium | ?m | 44s | Great Gulf | a—A
April22nd Yesterday was a nice for pictures ;)




