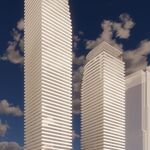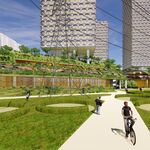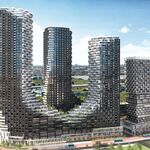Search results
-
O
Toronto 19 Bloor West | 317.4m | 99s | Reserve Properties | Arcadis
I referenced it because the reason for the carve-out was similar - to accommodate a neighbouring building - not to suggest that the designs were similar or equal.- officedweller
- Post #317
- Forum: Buildings
-
O
Toronto 19 Bloor West | 317.4m | 99s | Reserve Properties | Arcadis
The Alberni in Vancouver is more extreme (and has many unworkable floorplans). It was carved out to preserve views from the pink tower next door.- officedweller
- Post #309
- Forum: Buildings
-
O
Toronto 160 Front West | 239.87m | 46s | Cadillac Fairview | AS + GG
20 York / Union Centre is keeping the existing older building in place, I think, so it's unlikely to have a connection to the north to 160 Front:- officedweller
- Post #4,320
- Forum: Buildings
-
O
Toronto Pinnacle One Yonge | 345.5m | 105s | Pinnacle | Hariri Pontarini
First floors with that spandrel pattern - they need to educate the workers on the design.- officedweller
- Post #6,443
- Forum: Buildings
-
O
Toronto Ontario Line 3 | ?m | ?s
A few cats and toy dogs saved!- officedweller
- Post #22,869
- Forum: Transportation and Infrastructure
-
O
Toronto 49-51 Yonge Street | 216.36m | 62s | SmartCentres | a—A
Nice! They got rid of that stupid looking carve out at the corner of the heritage building.- officedweller
- Post #187
- Forum: Buildings
-
O
Toronto Ontario Line 3 | ?m | ?s
Agreed! PS - this was my predicted route well before it was announced.- officedweller
- Post #22,820
- Forum: Transportation and Infrastructure
-
O
Toronto Ontario Line 3 | ?m | ?s
It's also Winter. The views of the valley from the train will be amazing after the line is built - much nicer than going down the middle of a street. Given the station placement, routing the guideway would not have brought the line closer to any passengers, it would just have the Nimbys...- officedweller
- Post #22,819
- Forum: Transportation and Infrastructure
-
O
Toronto Ontario Line 3 | ?m | ?s
On SkyTrain they can also be "special structures" if they are made of a different material (ie. steel box girder instead of concrete box girder). There may also be an arch introduced into the concrete box girder, which makes it look just like a bridge! This is at Braid Station in New...- officedweller
- Post #22,818
- Forum: Transportation and Infrastructure
-
O
Toronto Ontario Line: Exhibition Station | ?m | ?s | Metrolinx | HDR
Load limit?- officedweller
- Post #178
- Forum: Buildings
-
O
Toronto Theatre District Residence & Riu Plaza Hotel | 156.05m | 49s | Plaza | BDP Quadrangle
Those particular ones will have full height glass enclosures around the balcony edge - one of the first around Metro Vancouver. In Toronto, the much maligned Concord Canada House has radiant ceiling heaters on its balconies.- officedweller
- Post #708
- Forum: Buildings
-
O
Bloor-Yorkville Scene
Scotiabank is disappointing for the corner given limited banking hours. Is there a TD nearby? Maybe they'll take the flagship space at The One? Then you'll have banks on all 4 corners.- officedweller
- Post #3,351
- Forum: Retail
-
O
Toronto Pinnacle One Yonge | 345.5m | 105s | Pinnacle | Hariri Pontarini
Nice. Good to see it lines up with the curved column 6 floors above.- officedweller
- Post #6,326
- Forum: Buildings
-
O
Toronto Ontario Line 3 | ?m | ?s
Weird to me - that seems so off topic for a public consultation meeting... PS - no rendering of Crossing #2? I assume it'll also be a plain box girder style? There'll be some magnificant views over that whole section of guideway.- officedweller
- Post #22,681
- Forum: Transportation and Infrastructure
-
O
Toronto Ontario Line 3 | ?m | ?s
The bridge looks great. You'll already have the caternary poles and wires making it look messy, so the simpler the bridge the better. The double column piers are quite common, it seems. The Canada Line bridges in Vancouver are like that...- officedweller
- Post #22,669
- Forum: Transportation and Infrastructure
-
O
Toronto The One | 328.4m | 91s | Mizrahi Developments | Foster + Partners
The colour palette of The One was probably intended to coordinate with 2 Bloor West.- officedweller
- Post #16,709
- Forum: Buildings
-
O
Toronto Theatre District Residence & Riu Plaza Hotel | 156.05m | 49s | Plaza | BDP Quadrangle
So staggered brick here too. Maybe one tower has the stagger, the other doesn't.- officedweller
- Post #694
- Forum: Buildings
-
O
Toronto Pinnacle One Yonge | 345.5m | 105s | Pinnacle | Hariri Pontarini
Oh man, night and day on the glass in the left and right phases.- officedweller
- Post #6,293
- Forum: Buildings
-
O
Toronto Theatre Park | 156.96m | 47s | Lamb Dev Corp | a—A
So the gray panels (are they wraps?) are actually worse that having a Shoppers Drug Mart's wraps (?).:rolleyes:- officedweller
- Post #1,943
- Forum: Buildings
-
O
Simons
Where did you read that? Word over here is that for Vancouver's Pacific Centre, Simons would take levels 2 and 3 and Zara and Nike would take Level 1. Cineplex is already building a RecRoom a block south on Granville St.- officedweller
- Post #117
- Forum: Retail




