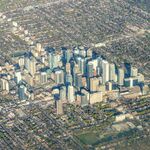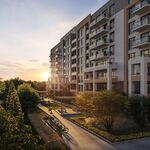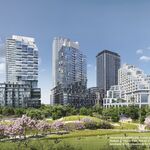Recent content by bgobgo
-

Toronto The One | 328.4m | 91s | Mizrahi Developments | Foster + Partners
In my top three favourite set of pics of this project yet. WOW. -

Toronto 50 Scollard | 147.62m | 41s | Lanterra | Foster + Partners
Different vantage point. Thank you Rascacielo! Unlike viewing this development from the west where it will be quite layered, I believe this will look fairly monolithic viewing from the east side. -

Toronto The One | 328.4m | 91s | Mizrahi Developments | Foster + Partners
Thank you. I’ve seen that pic before but to me it is a bit inconclusive. Is it the glow of the lights? Look at the exterior to the elevator shaft further below. That portion we know is complete and is a “dark grey” but in that pic it appears the same golden as the mechanical levels... -

Toronto The One | 328.4m | 91s | Mizrahi Developments | Foster + Partners
Please tell me the mechanical level exterior highlighted in the red box below will be covered with something? I don’t mind the industrial look of it. (It is a mechanical level after all.) But it needs to be finished with some other colour than black to provide a nice contrast to the... -

Toronto Pinnacle One Yonge | 345.5m | 105s | Pinnacle | Hariri Pontarini
They are essentially up to the red line. It is going to be huuuuge. -

Toronto Peter and Adelaide | 152.39m | 47s | Graywood | BBB
Please use the Real Estate thread for this project below to have your question answered. https://urbantoronto.ca/forum/threads/peter-and-adelaide-graywood-real-estate.27672/ -

Toronto Nobu Residences Toronto | 156.66m | 45s | Madison Group | Teeple Architects
These types of questions belong on the real estate thread for this project found here.. https://urbantoronto.ca/forum/threads/nobu-residences-toronto-madison-group-real-estate.27239/ -

Toronto Quay House | 73.15m | 21s | Empire | Kirkor Architects
Quay House is on the NE corner of Queens Quay and Richardson noted by the Red pin right on the intersection of the database map below. There is no project showing immediately to the east of Quay House on the database map, yet the east side of this structure is a concrete wall as if another... -

Toronto Pinnacle One Yonge | 345.5m | 105s | Pinnacle | Hariri Pontarini
More issues with glazing/fritting alignment. -

Toronto Pinnacle One Yonge | 345.5m | 105s | Pinnacle | Hariri Pontarini
I’m no glazing expert but they may not need to switch all of the locations of the individual panels but rather flip some 180 degrees? Look at # 9 for example. -

Toronto Rogers Centre Renovations | ?m | ?s | Toronto Blue Jays | Populous
Some new pics of the lower bowl. Loving it. Source: Tyler Procyk on X. -

Toronto Rogers Centre Renovations | ?m | ?s | Toronto Blue Jays | Populous
I’ve been so fired up to see the completed faux stone wall. Thought it could look great. But sadly, they didn't even try to make it look real how the ‘seams’ come together. Source: TBJ Live -

Toronto KING Toronto | 57.6m | 16s | Westbank | Bjarke Ingels Group
Word (and photos) on Urban Toronto is that the glass has arrived. -

Toronto Rogers Centre Renovations | ?m | ?s | Toronto Blue Jays | Populous
Can someone please take a zoomed in photo of the backstop and the section behind the backstop so we can see the faux stone wall. I’m so anxious to see an update on that. It will be the most visible change for those of us who watch the Jays on TV. (I’m in New Brunswick so can’t get to Toronto... -

Toronto Rogers Centre Renovations | ?m | ?s | Toronto Blue Jays | Populous
Looks like a nice faux stone wall going in. (As nice as faux stone can be I suppose.) I like it. Source: TBJ Live on X




