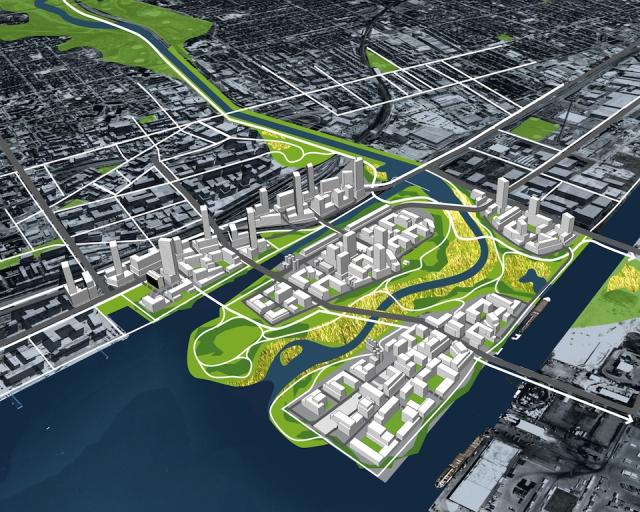Port Lands development proposal looks ‘pretty darn good’
Patty Winsa
Urban Affairs Reporter
After dodging a proposal that would have turned the Port Lands into a carnival sideshow, development of the massive parcel of land is back on track.
Waterfront Toronto and the city unveiled the latest vision for the Port Lands on Wednesday, almost a year after it was nearly critically derailed by councillor Doug Ford’s plan to build a Ferris wheel, monorail and megamall.
“This is a silver purse we made out of the sow’s ear,” said Councillor Paula Fletcher, referring to Ford’s plan.
The new $1.9 billion plan moves up the timeline for development, which is what the city asked for last September when councillors voted against Mayor Rob Ford’s bid to take over Waterfront Toronto, the city-provincial-federal agency tasked with developing the lakeshore area. The city also joined on as a partner.
The original plan for the Port Lands was contingent on making the area floodproof in case of a massive storm that would overwhelm the Don River. Accomplishing that meant moving the mouth of the river from the Keating Channel to the Toronto Harbour, an immense undertaking with a price tag of more than $600 million — a sum Waterfront Toronto didn’t have.
Instead, this time around, landscape architect Michael Van Valkenburgh has taken a novel approach to flood protection, reconfiguring the proposal so flood protection is phased in one area at a time. This also reduces the initial costs.
And it means parts of the 400-hectare Port Lands can be sold off for development, with the money used to build flood protection in another area.
“One thing that was very clear is that people wanted something started in the Port Lands, for something to come out of this exercise,” says Fletcher. “And to not have something to start with would be very sad.”
But she notes, “It doesn’t have to be all done at once,” and the proposal will be phased in over 30 years.
Currently, there’s no funding for the project. But David Kusturin, chief operating officer, says Waterfront Toronto’s business plan shows development revenues will cover a significant portion of the costs.
Other money may come through loans from the city or province. There’s also a new revenue idea: instituting area-specific development charges to offset infrastructure costs.
The agency said it consulted with developers, who have indicated they are willing to help pay for services such as water and sewer. “It makes sense for us to proceed,” Kusturin says.
The plan calls for a bus rapid transit line that will eventually be replaced with light rail. The city is currently looking at many ways to increase overall transit funding, including road tolls and gas or sales taxes. An extended transit package expected this fall will include the BRT proposal as well as the East Bayfront streetcar line along Queens Quay, explains deputy city manager John Livey.
An environmental assessment of the new proposal could be approved within the next 12 to 18 months, says Fletcher, who will push city council for the $65 million needed to create flood protection in phase one.
In that phase, the northwest corner of the Port Lands, south of Lake Shore Blvd. and west of Cherry St., will be developed at a total cost of $447 million, including $267 million in infrastructure costs. The site will be raised slightly higher.
Flood protection involves building a spillway along the Don Roadway, east of the area, to absorb excess flow in the event of flooding.
The mouth of the Don won’t be relocated until phase three of the bigger project.
The Port Lands area is almost as big as the region from Dundas St. to the lake and from Bathurst St. to Parliament St. The soil must be cleaned because it’s contaminated from years of industrial use, and because the area is largely infill, the bedrock lies 10 to 20 metres below the surface, which increases construction costs.
Planning for this project “has been arduous and very tough,” says Fletcher. “The public scrutiny is very high, as it should be. At the end we’ve got something pretty darn good.”
The new proposal will go to the executive committee in September and city council a month later.





