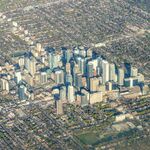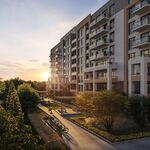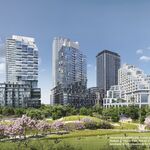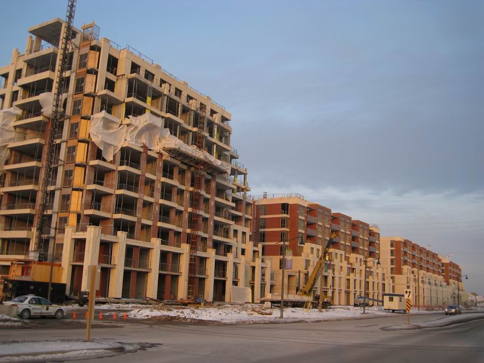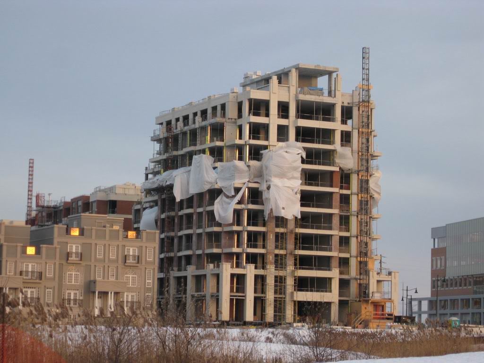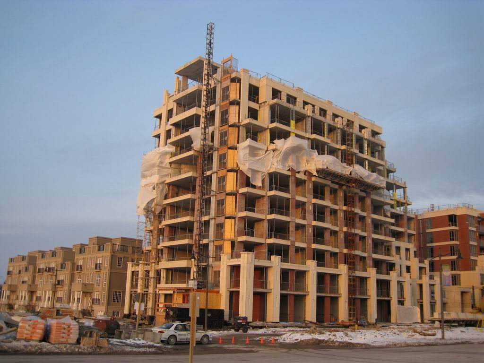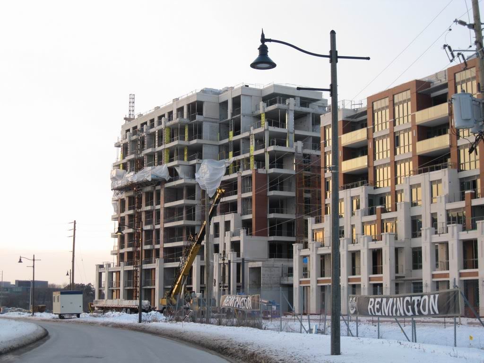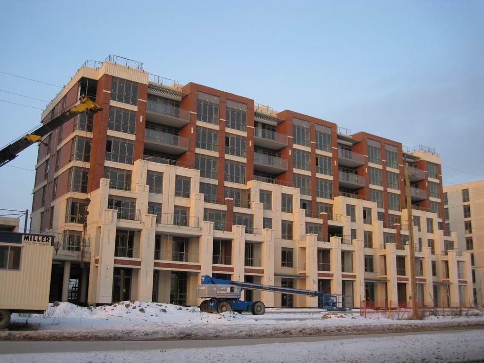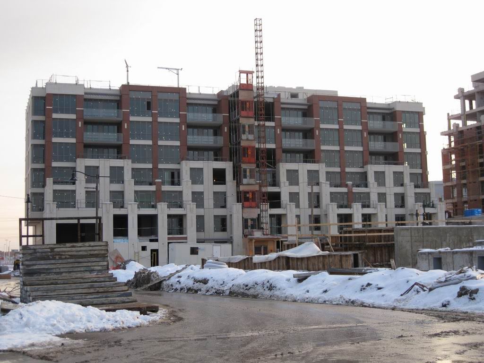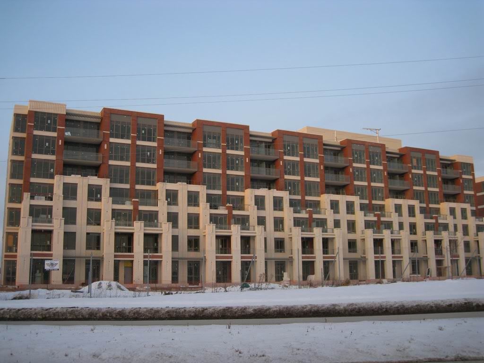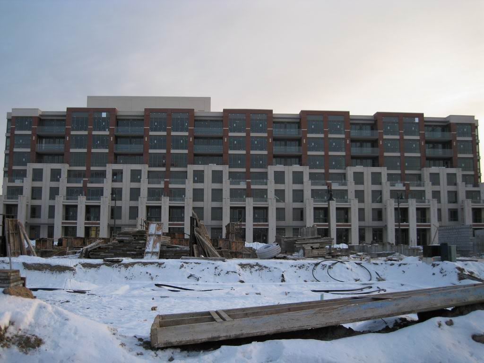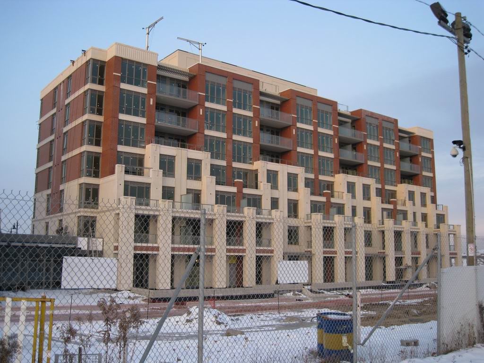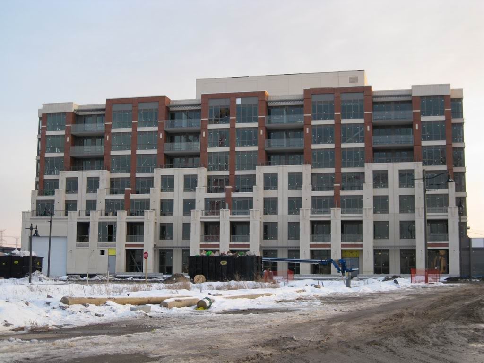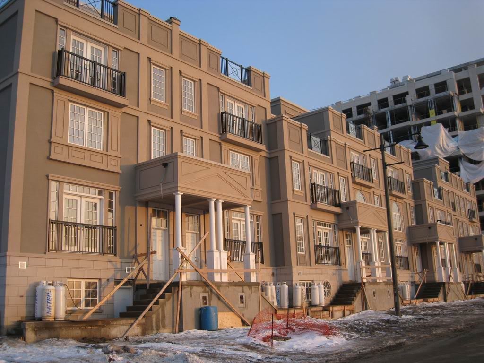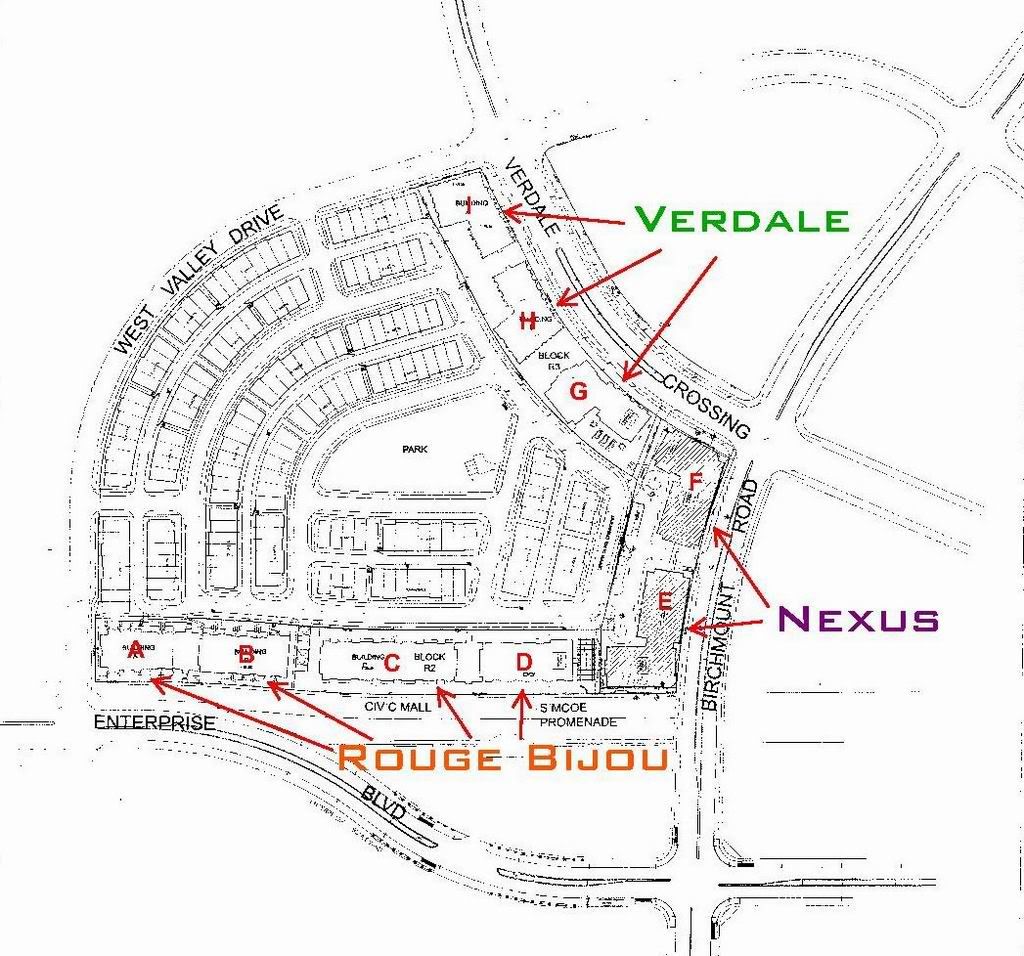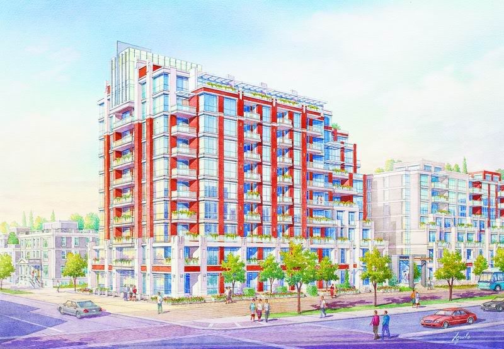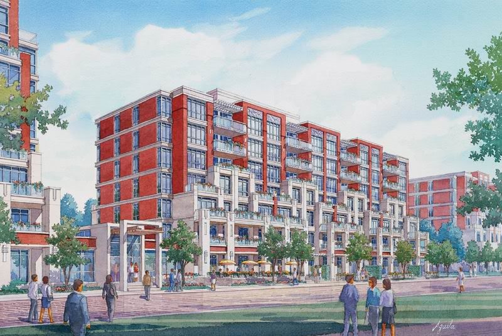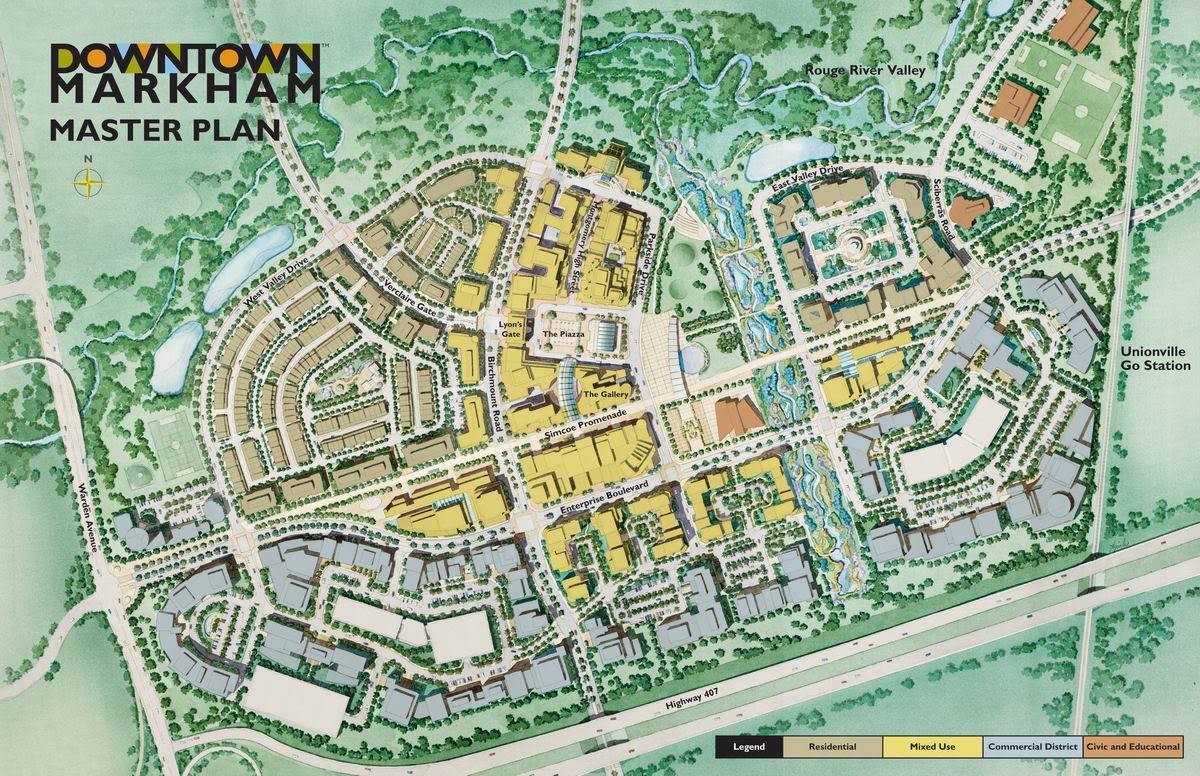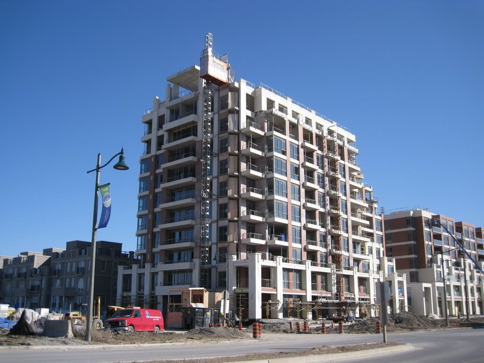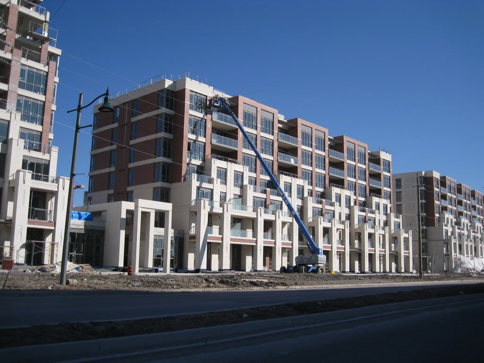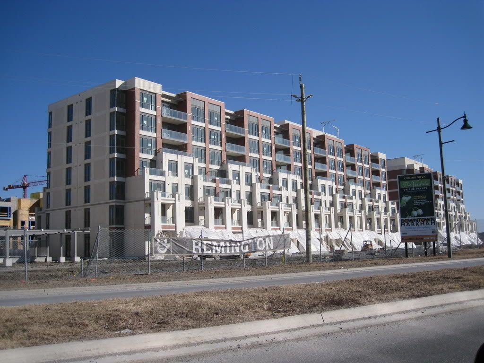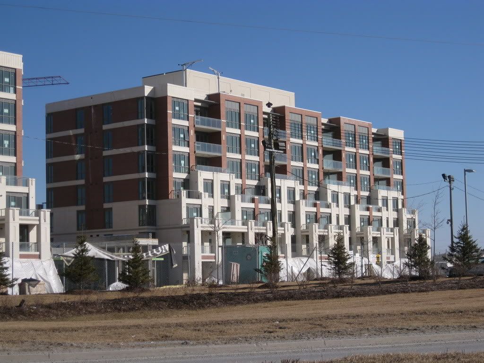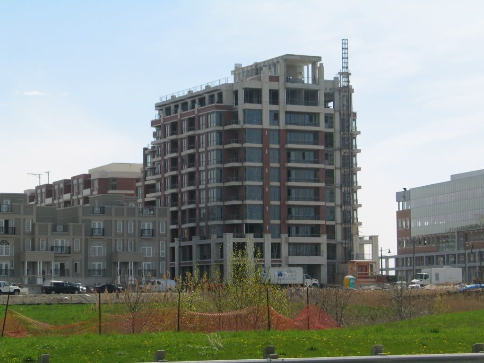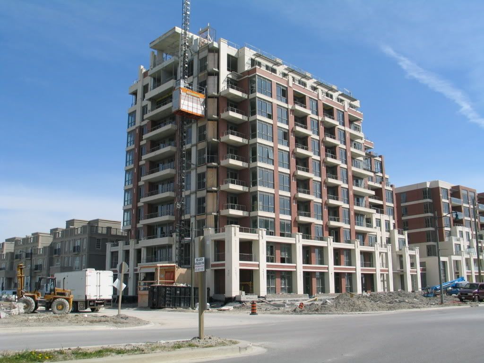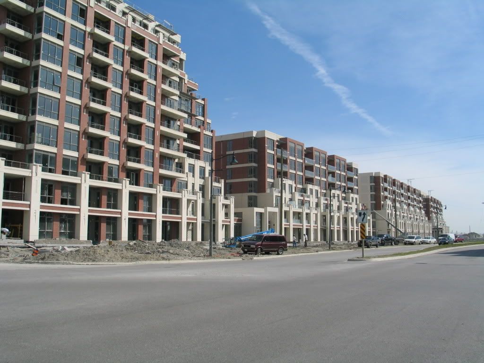taal
Senior Member
lol the worst thing is if you've driven up to the site.
I did, but the last time was about 5 months ago.
Every building is identical! lol
It makes for a good built form and street wall but still ... looks like a large up scale commie block
I'm exaggerating here I think it'll turn out fine. What's disappointing to me is I thought most of these developments were mixed use ... the way they are designed fits that very well ... oh well.
I think it'll turn out fine. What's disappointing to me is I thought most of these developments were mixed use ... the way they are designed fits that very well ... oh well.
I did, but the last time was about 5 months ago.
Every building is identical! lol
It makes for a good built form and street wall but still ... looks like a large up scale commie block
I'm exaggerating here
