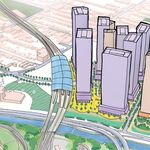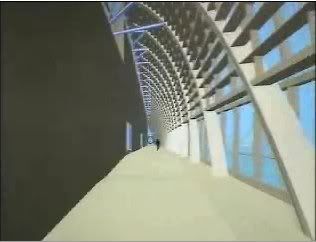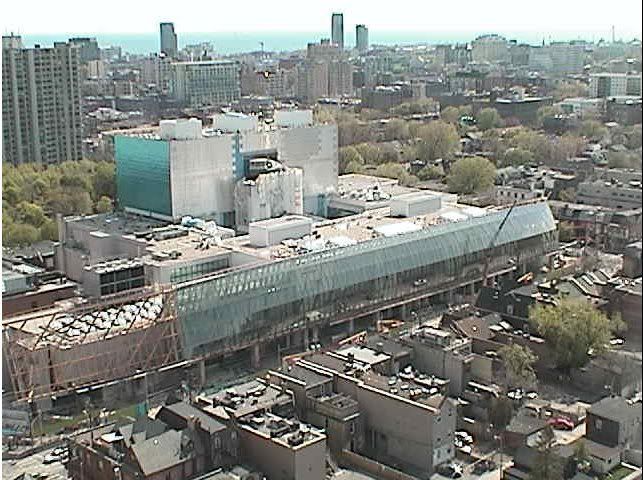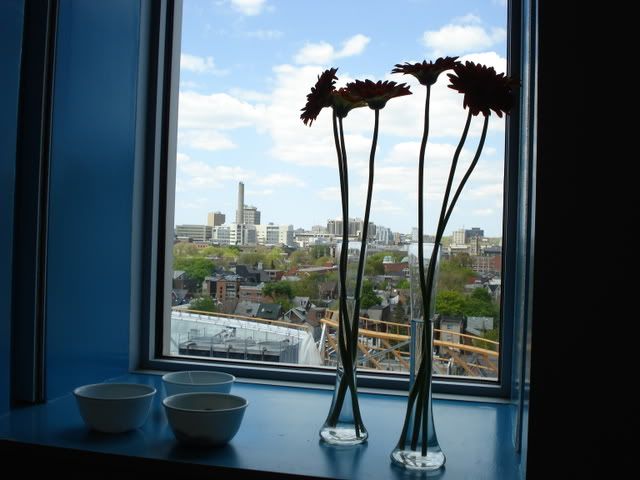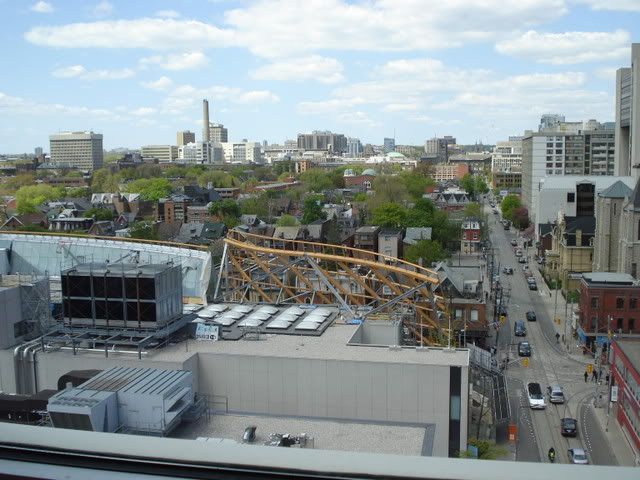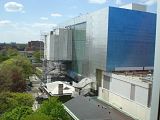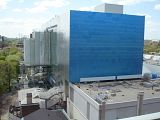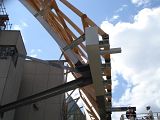AlvinofDiaspar
Moderator
Metro:
The Parkin addition has been known to be the hallmark of Cheapening (tm) - in fact, I think it's referred to as "Post Office cheap". The mouldy cereal exterior is an example.
AoD
I actually don't mind the Parkin addition. It is (was) the Barton Myers stuff of the 90's that I found cheap and poorly executed.
The Parkin addition has been known to be the hallmark of Cheapening (tm) - in fact, I think it's referred to as "Post Office cheap". The mouldy cereal exterior is an example.
AoD




