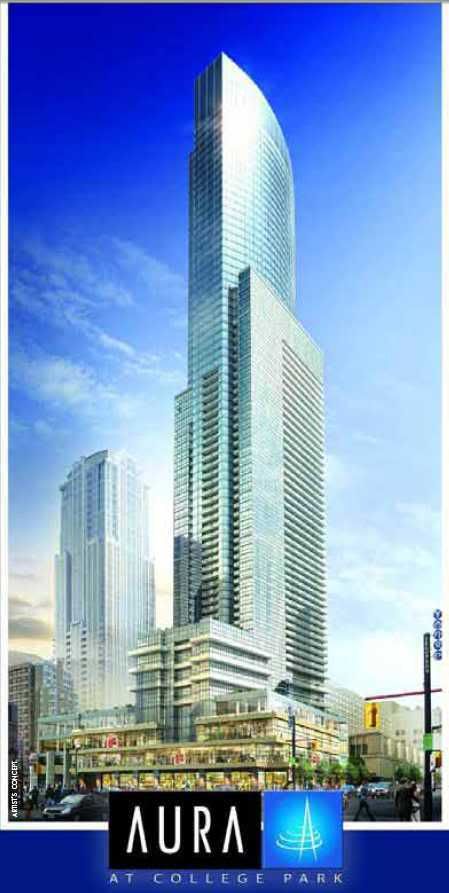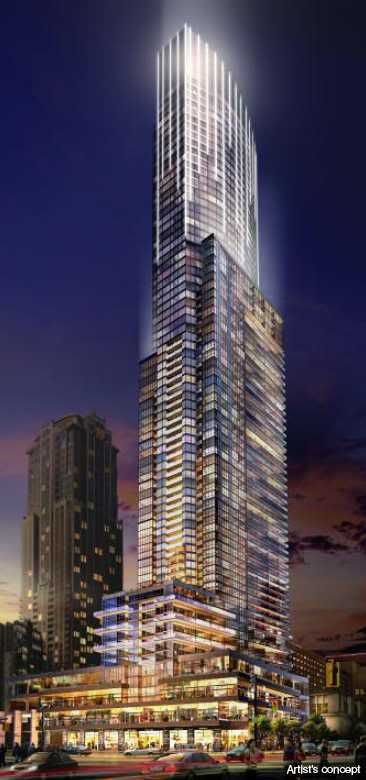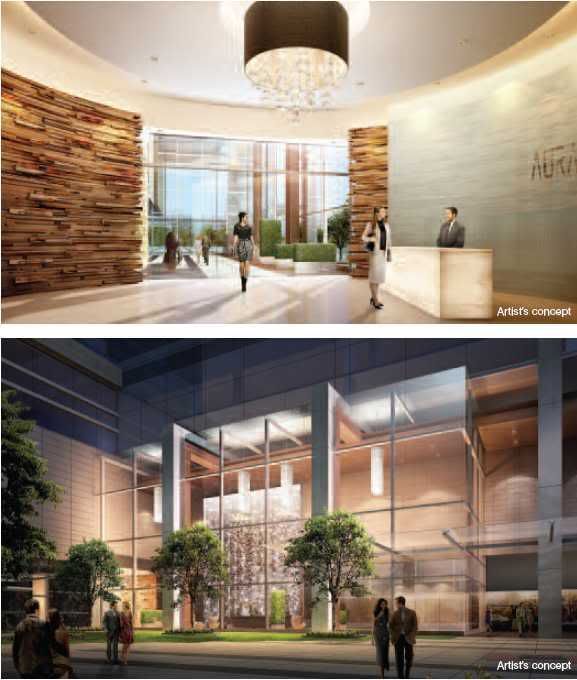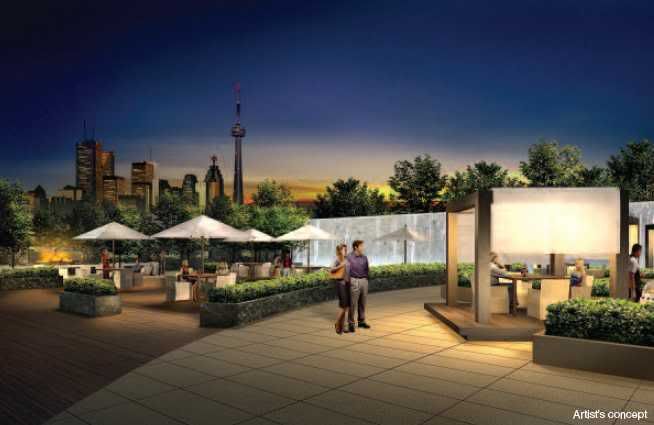Mongo
Senior Member
That could be included, but I thought that it was a bit too far north to be part of the immediate cluster.
Lumiere should be added to the list. (It's the one west of College Park on Bay.)
Isn't the developer attempting to get this approved for 278 metres??
Isn't the developer attempting to get this approved for 278 metres??
But Michael La Brier, president of Canderel Stoneridge, said his company could add up to 10 more storeys -- provided the city blesses the plan. Aura would then be the city's highest condo building, at about 280 metres.
"When we had the building engineered, we had everything so we could add up to 10 more floors to the building," said Mr. La Brier. "So that's certainly part of the discussion we need to have ongoing with the city."
The new Aura skyscraper will boast at least 960 residential units, and more if the additional floors are added. Canderel Stoneridge says 5,000 people are on a waiting list to buy.
Mr. La Brier is clearly willing to barter with the city to win add the additional height for the new tower. "One of the the things we want to do is completely rebuild the [nearby] Barbara Ann Scott Park, and that's a price I'm certainly prepared to pay, especially in lieu of getting another 10 storeys of density on the building."
The local city councillor, Kyle Rae, said he's open to the possibility of 10 more storeys -- ''that would be something that would have to go through planning''-- but welcomes the new people drawn to the downtown core's "residential renaissance."
Wow - those floor planes are entirely underwhelming. Most of them are a serious waste of space. My favourite is the 6' x 8' 'den'. What on earth are you going to do with a space that is only six feet wide?
A desk and chair wouldn't even fit!
Where did you get this from??! That would be superb!




