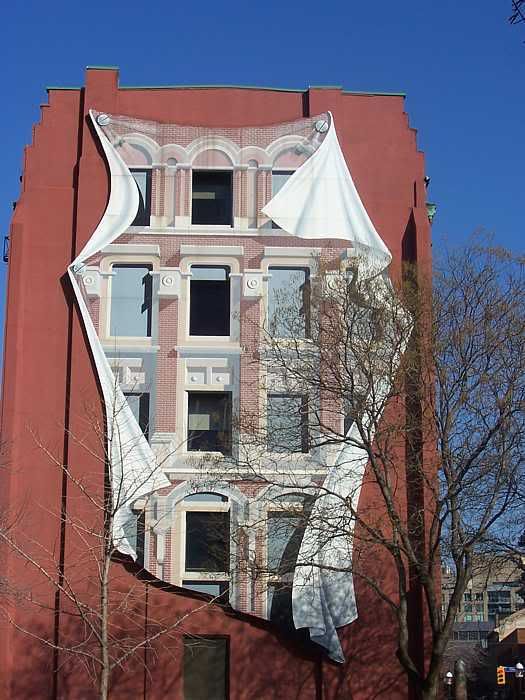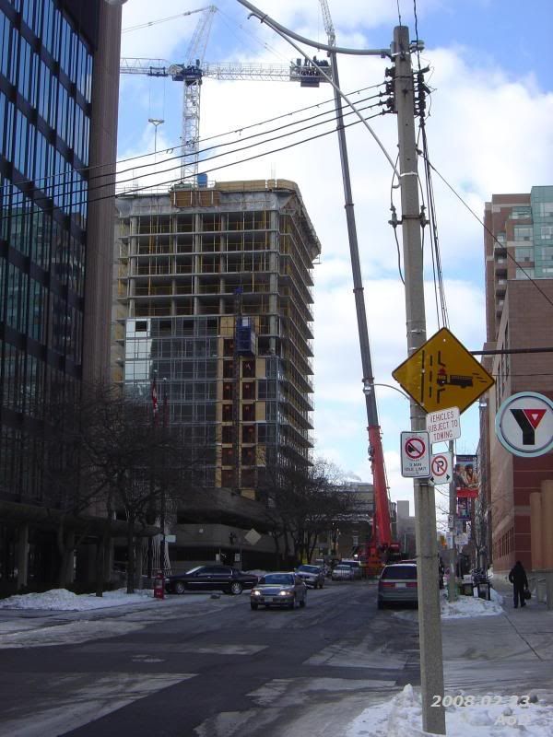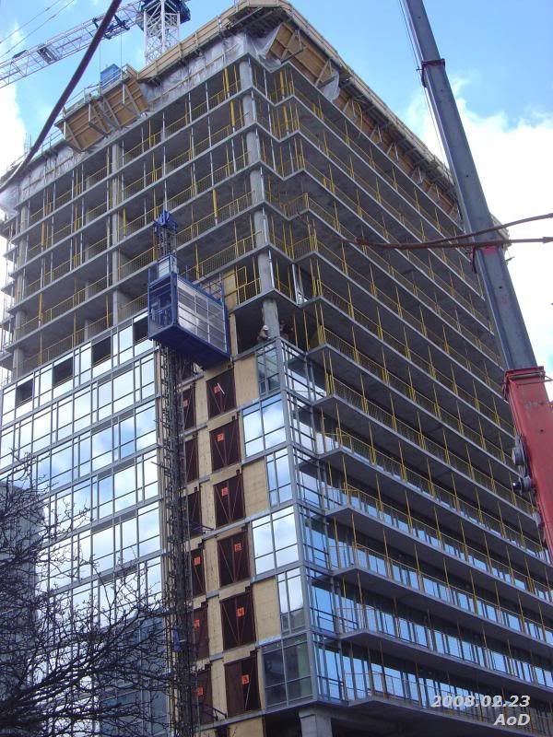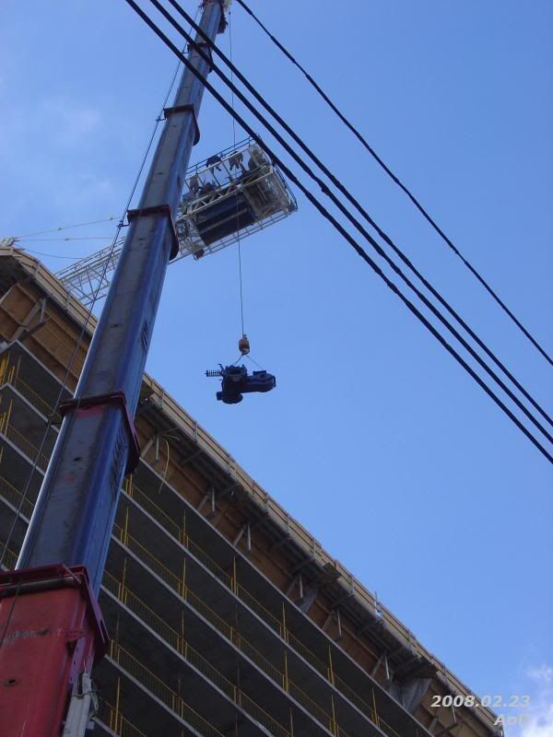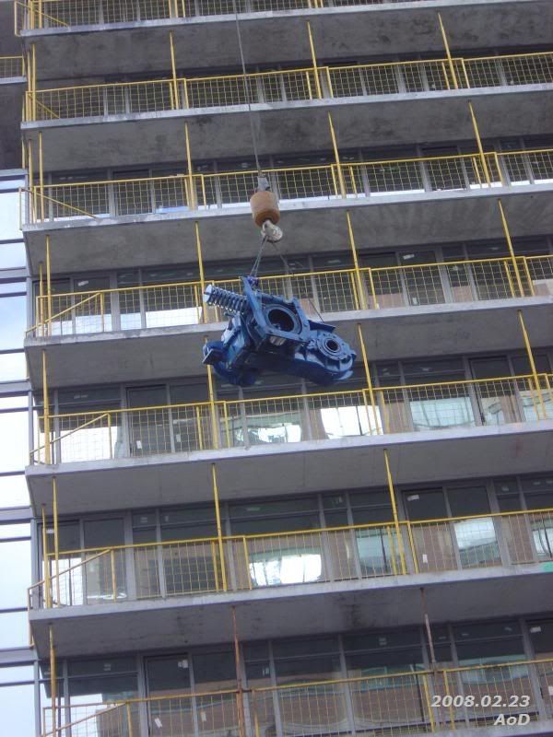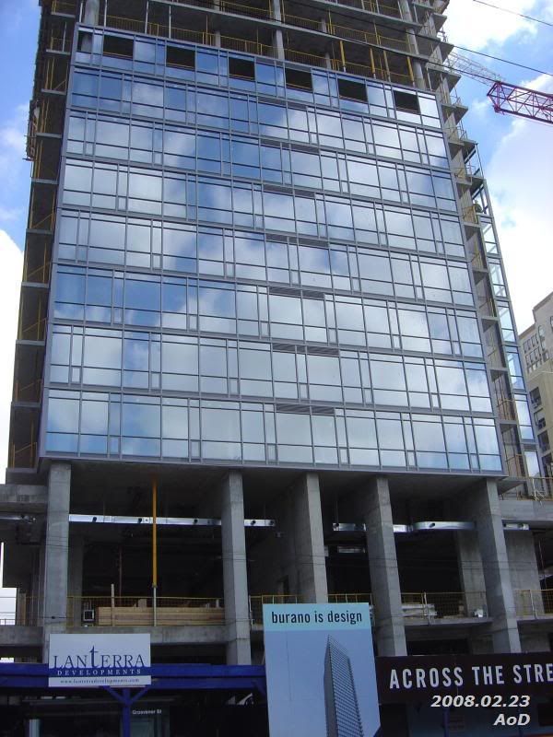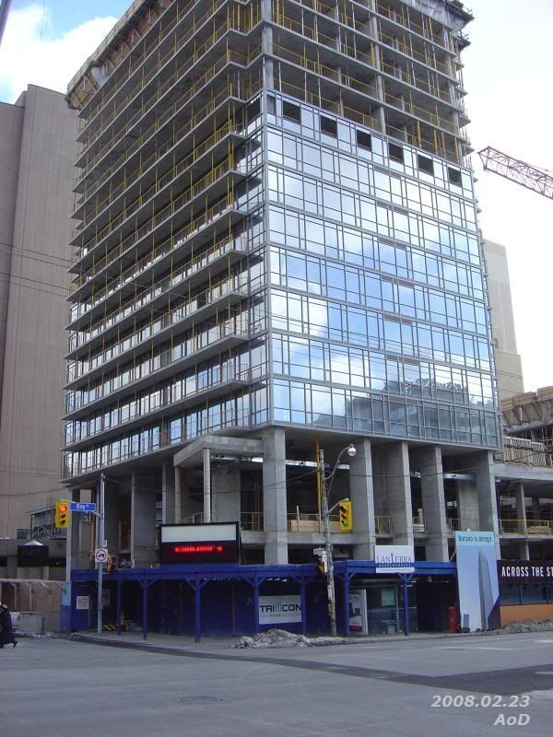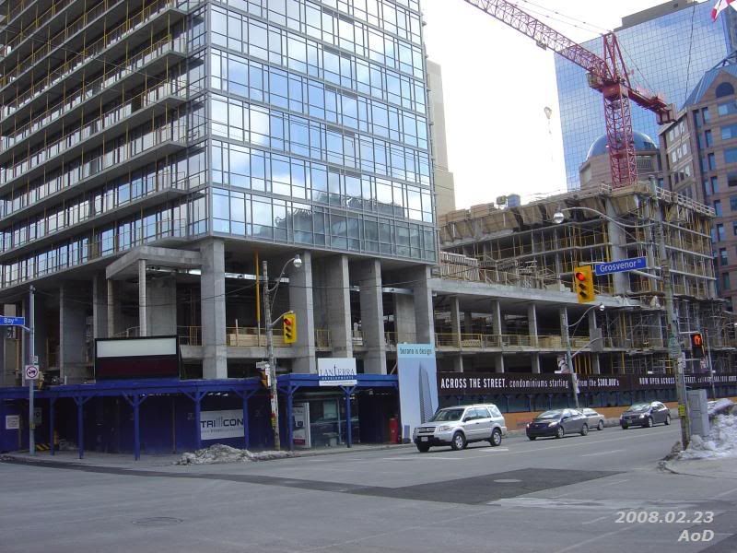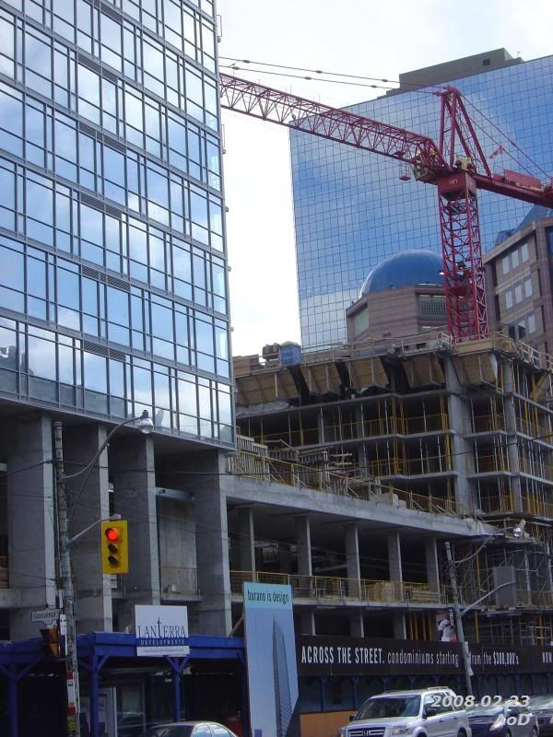Pfloyd
New Member
I don't understand the criticism of the glass.
I think what people in this forum have in mind when they have criticised the glazing is that when compared to the rendering where the vertical mullions seem to be almost not visible (butt-joint Curtain Wall system-similar to the RBC Centre on Simcoe St.) the actual glazing being used is the so called "Window Wall" system which is what's used on pretty much every residential highrise in this city. It is worth pointing out that Curtain Wall systems are much more expensive that Window Wall systems, hence office and commercial buildings use it and not residential. By the way, butt-joint Curtain Wall system uses a type of structural silicone joint instead of the exterior aluminum cap frame. That is the reason why it looks smoother.
In any case, "computer graphics enhancements" are often used in architectural 3D models images.


