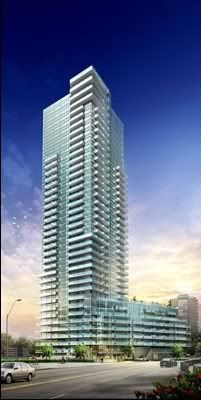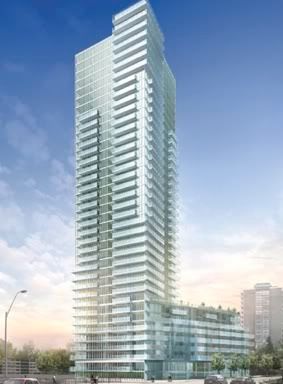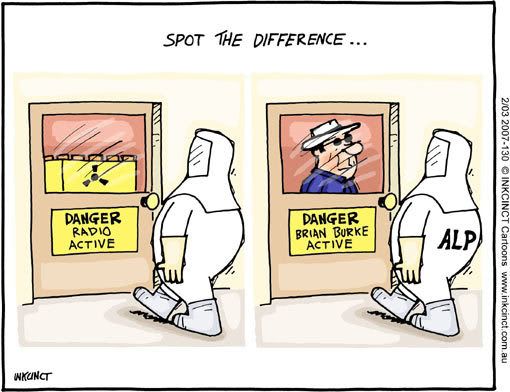Mongo
Senior Member
Other than the sharper colours and the slight aspect ratio change of the image itself, I don't see a difference...
Actually, there are differences. The upper portion of the corner facing the viewer had seven floors with wrap-around balconies in the old version, compared to four floors in the new version. The central portion, with the interrupted balconies, had fifteen floors in the old version compared to eighteen in the new version.
Bill











