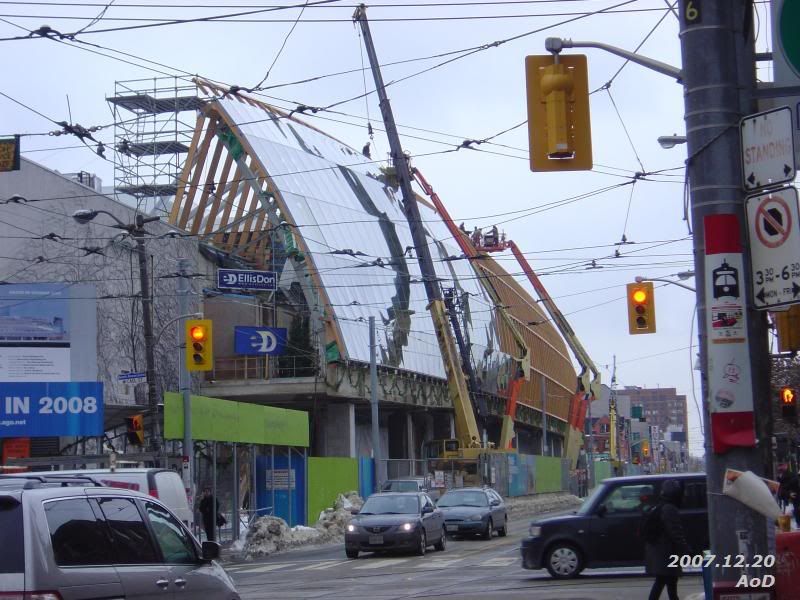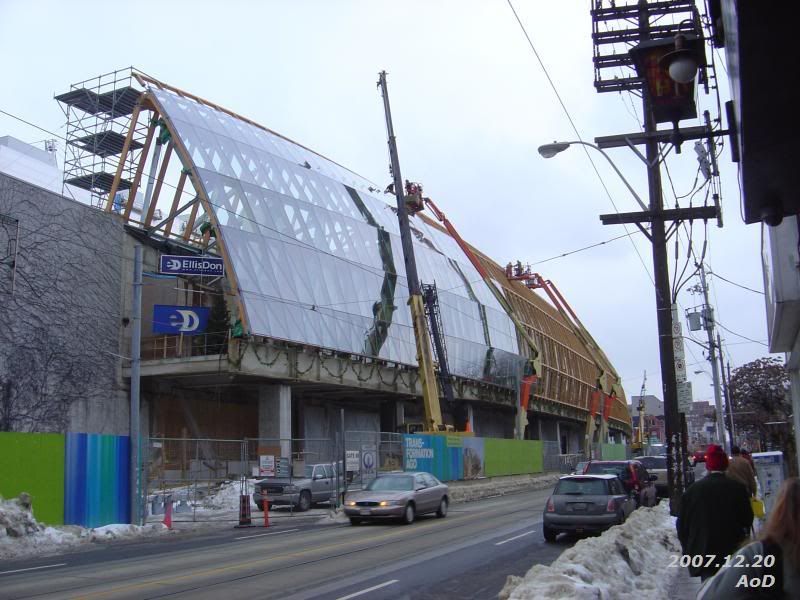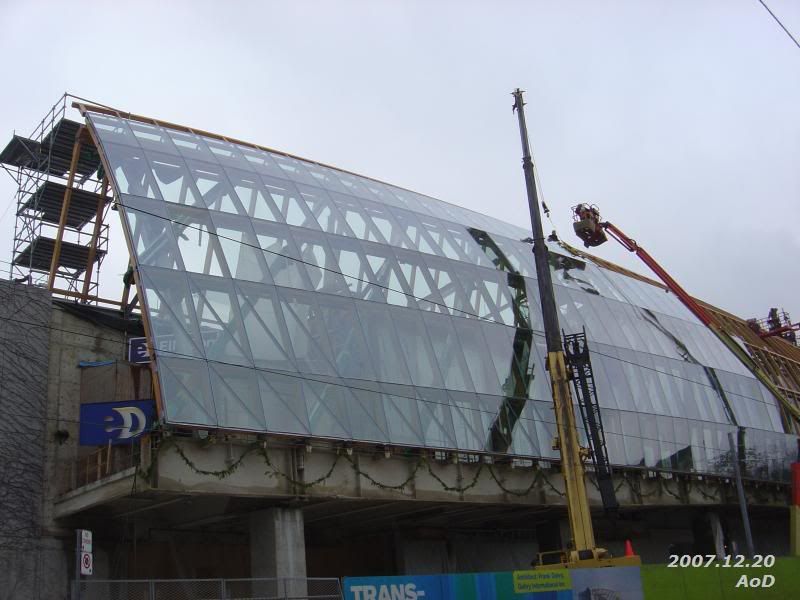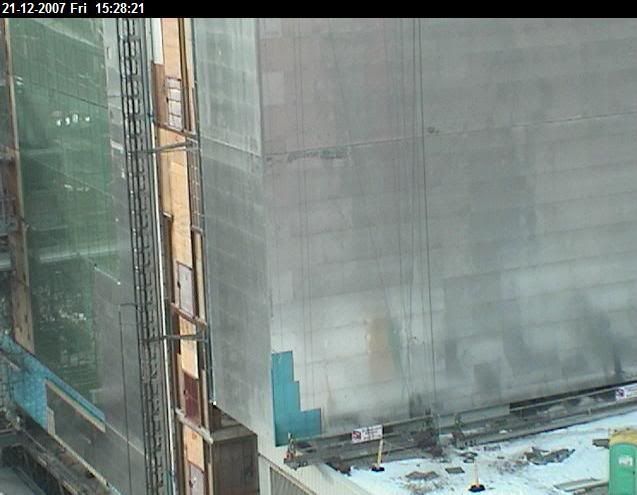JasonParis
Moderator
I neglected to think of MOCCA, my bad.DS: I'm not against another public art gallery for the city, but I'd like to see the Museum of Contemporary Canadian Art on West Queen West expanded significantly before we got another one going.
42
However, perhaps some MOCCA/AGO-modern marriage could be created one day in a new signature building?









