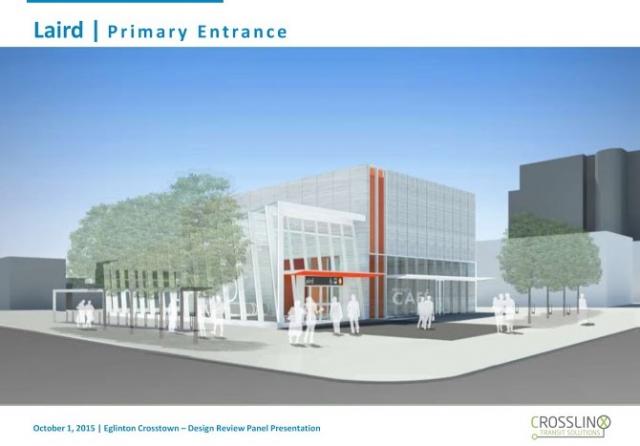WislaHD
Superstar

I realized there was not a thread, so I made one. Database link here.
Two entrances, both on the south side of the street. The primary entrance will be at the southwest corner of Laird and Eglinton; and the secondary entrance will be at the southeast corner of Laird and Eglinton. Architect is IBI Group.
I am guessing that the secondary entrance on the southeast corner will be incorporated into the 815 Eglinton Ave E development?





