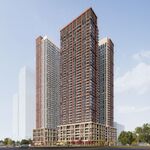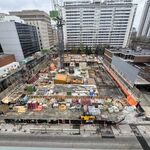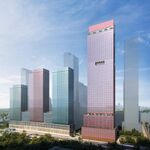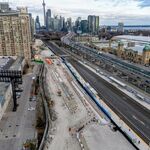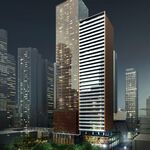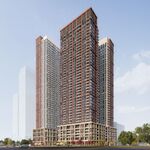 10K
10K
 4
4
 129
129  135 Yorkville
135 Yorkville |
 |
 |
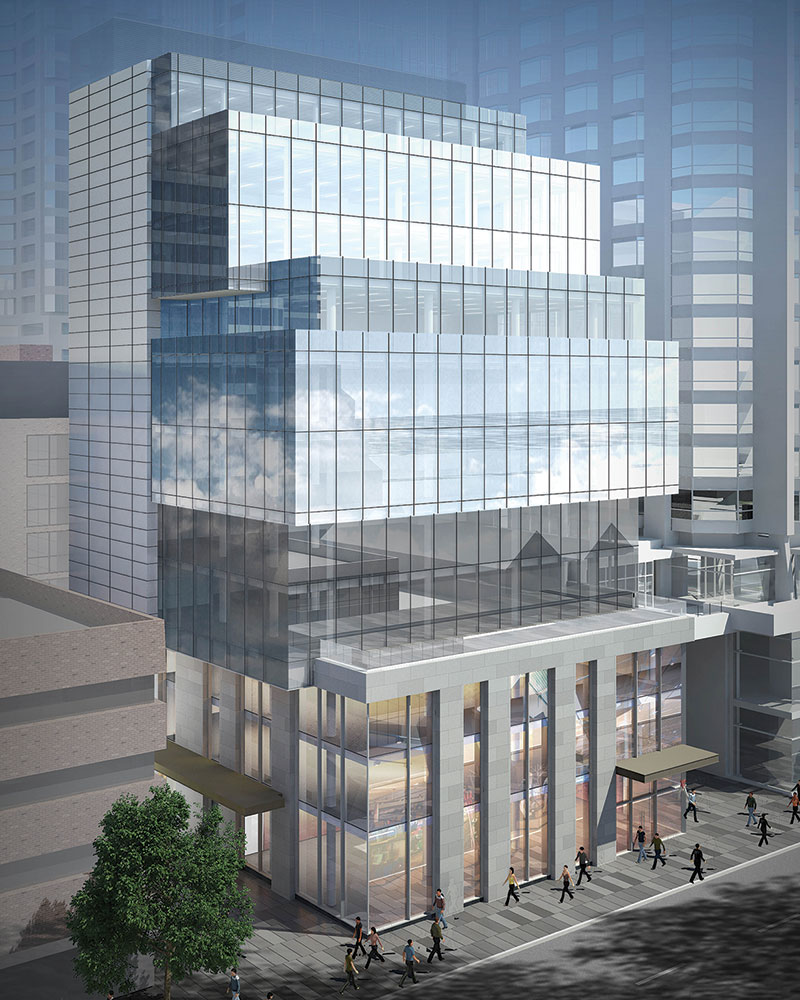
 6 renderings
6 renderings


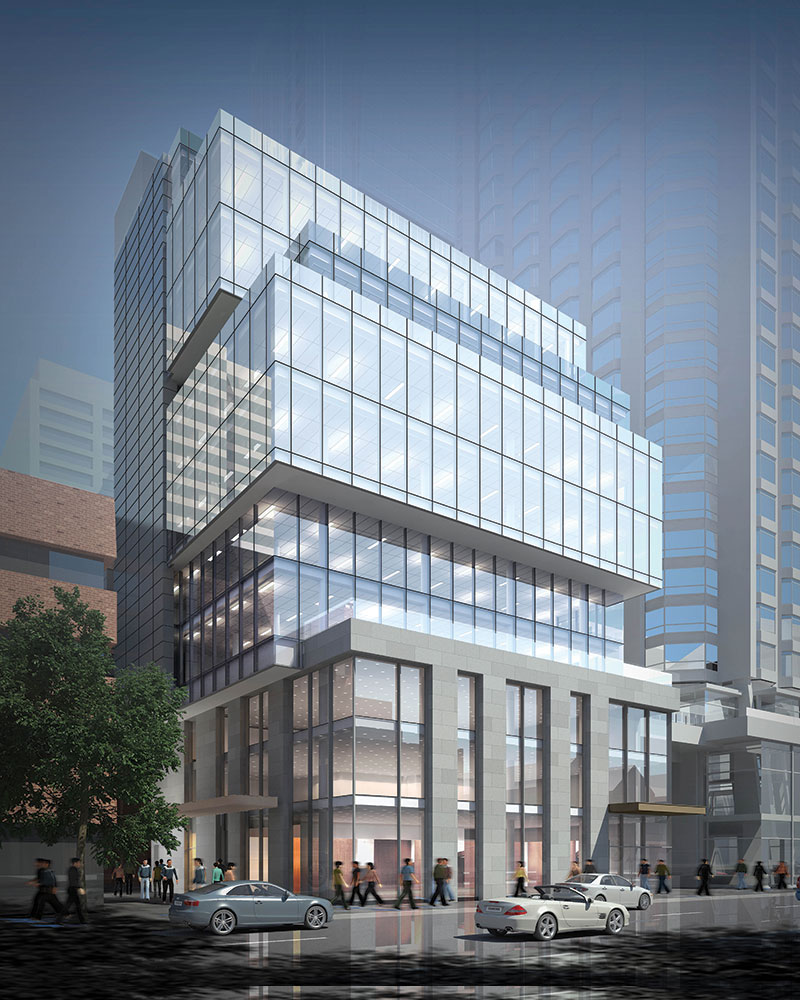
|
A quality investment in the centre of Yorkville, with the pride of office ownership befitting your corporate reputation.
135 Yorkville Avenue is a boutique, 50,000 square foot, 11-storey commercial office property being developed by respected Camrost-Felcorp, ideally located on Yorkville Avenue, near Avenue Road. Office space at 135 Yorkville is a unique opportunity to buy into the cachet and exclusivity of Bloor/Yorkville, adjacent to some of the country’s most reputable companies, while realizing the return on investment only purchasing can deliver.
135 Yorkville is a state of the art building, with unique glass stepped design and a prominent limestone base fronting onto Yorkville Avenue.
The building’s 4,000 – 5,000 square foot floor plates give you direct elevator access and total control to customize your environment, and the exclusivity and privacy you demand. Rare office space within a major urban environment. Suite sizes range from 1,200 to 30,000 square feet with direct elevator access into your lobby when you purchase a full floor. All floors can be customized to your individual needs.
Occupancy for this prestigious location will be the Summer of 2016.

|
Buildings Discussion |
| Views: 31K | Replies: 71 | Last Post: Dec 10, 2019 |

 | 129 photos |



|
| • Mar 09, 2018 | Growth to Watch for 2018: Yorkville, Bloor-Yonge & Rosedale |
| • Mar 10, 2017 | Growth To Watch for 2017: Bloor-Yorkville and Rosedale |
| • Jun 23, 2016 | Steel Rising as 135 Yorkville's Glass Envelope Takes Shape |
| • Mar 21, 2016 | Growth to Watch For in 2016: Bloor-Yorkville |
| • Apr 15, 2015 | Below-Grade Levels Rising at Cumberland at Yorkville Plaza |
| • Mar 09, 2015 | Camrost-Felcorp Bringing New Office Space to Yorkville |









